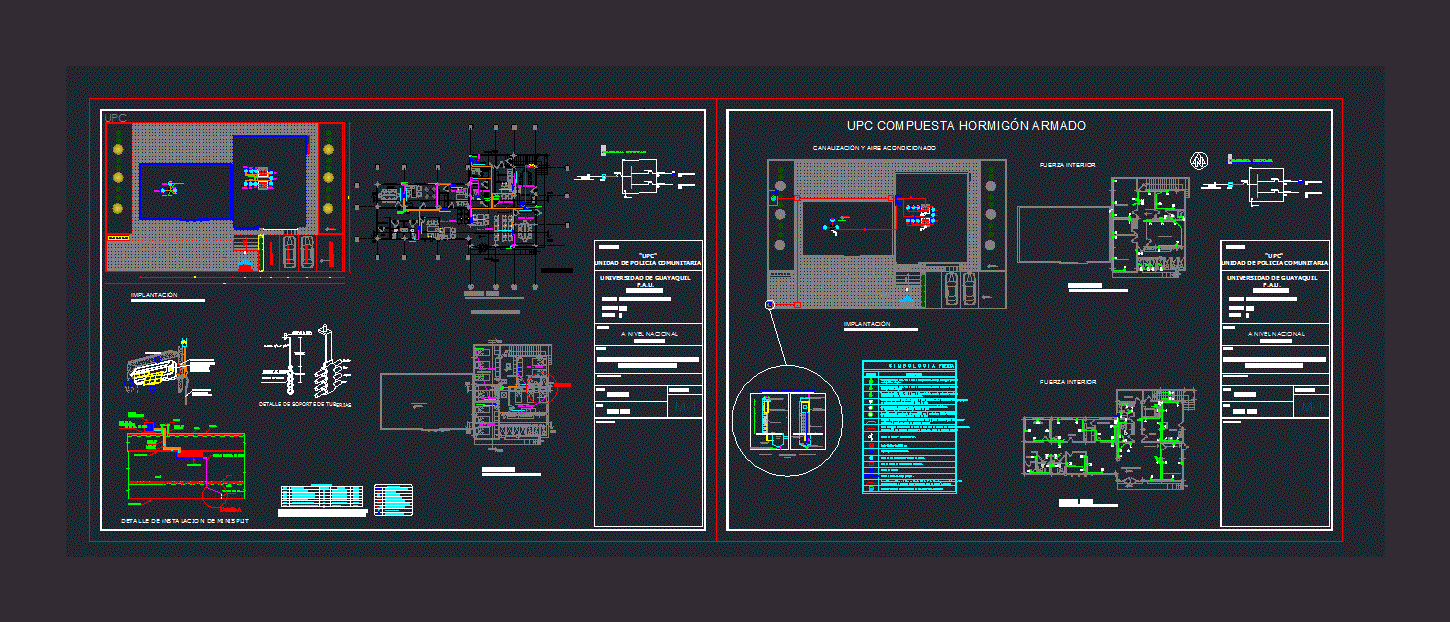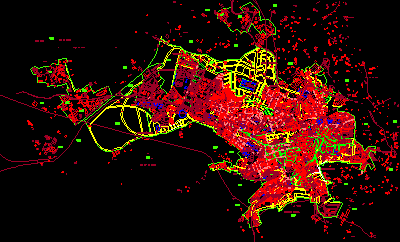Set Details Of Electricity DWG Detail for AutoCAD
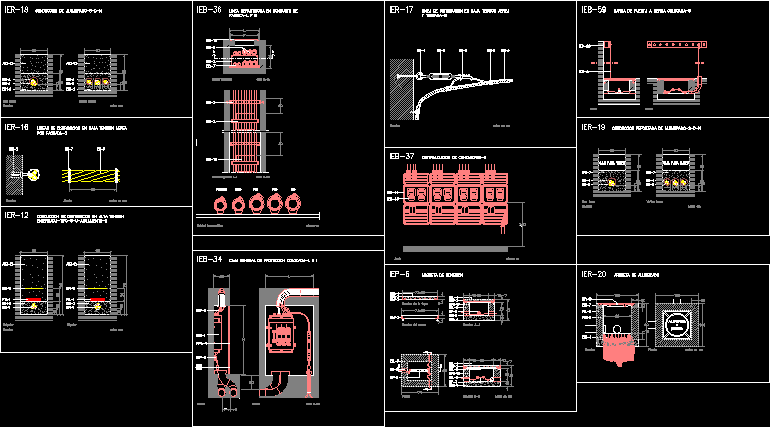
Set detais electric installation- High tension distribution – Feneral box of protection – 14 files – Meters
Drawing labels, details, and other text information extracted from the CAD file (Translated from Galician):
General protection box, Mural, Niche, section, Quotas in cm, section, Split line in line of, Quotas in cm, Longitudinal section, Quotas in cm, Cross section, Phase, Neutral, Protection, Quotas in cm, Split line, Centralization of, Quotas in cm, Elevation, Landing bar, section, section, Connection chest, section, Section of the siege, Plant, section, Quotas in cm, Section of the lid, Distribution conduit in high tension, Quotas cm, Tripolar, section, Unipolar, Reinforced distribution conduit on high, Tension, Vial box, Quotas cm, Tripolar, section, Unipolar, Distribution conduit at low tension, Quotas cm, Several lines, section, A line, Reinforced distribution conduit at low, Tension, Box for roads, Quotas cm, Several lines, section, A line, Lines of distribution in low tension aerea, By, Quotas in cm, Elevation, section, Line of distribution in low tension aerea, Quotas in cm, section, Driving of, Quotas cm, Several lines, section, A line, Reinforced driving of, Box for roads, Quotas cm, Several lines, section, A line, Light box, Quotas in cm, Plant, section, Public, Lighting
Raw text data extracted from CAD file:
| Language | N/A |
| Drawing Type | Detail |
| Category | Water Sewage & Electricity Infrastructure |
| Additional Screenshots |
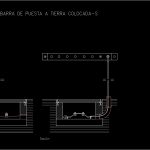 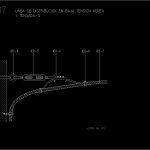    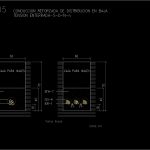 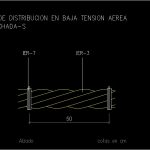 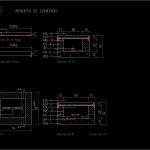 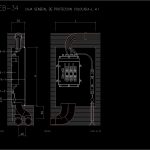  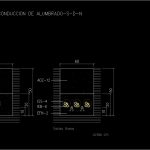 |
| File Type | dwg |
| Materials | |
| Measurement Units | |
| Footprint Area | |
| Building Features | |
| Tags | alta tensão, autocad, beleuchtung, box, DETAIL, details, détails électriques, detais, detalhes elétrica, distribution, DWG, electric, electrical details, electricity, elektrische details, haute tension, high, high tension, hochspannung, iluminação, installation, kläranlage, l'éclairage, la tour, lighting, protection, set, tension, torre, tower, treatment plant, turm |




