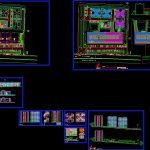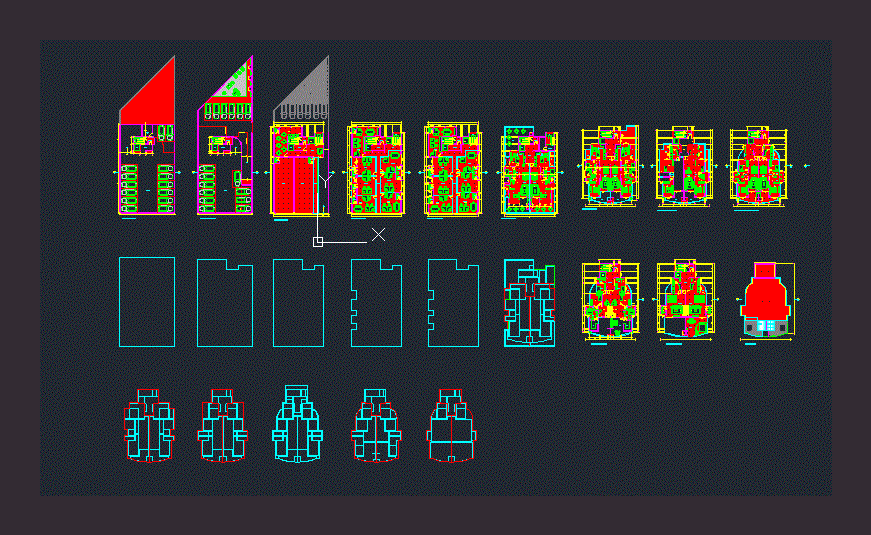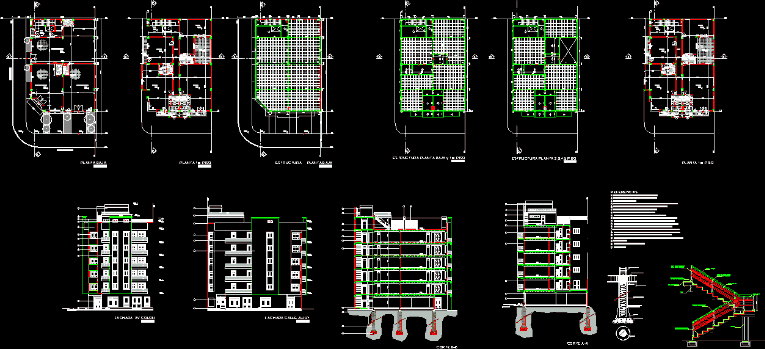Set Of Torres And Local DWG Block for AutoCAD

Set of four towers apartments and shops at different levels; on the road to Villa del Rosario in san jose de Cucuta .
Drawing labels, details, and other text information extracted from the CAD file (Translated from Spanish):
barrio el sol, hospital, brick, fame, urb., san remo, urb. altamira, home, juvenile, firemen, intra, urb. villa celina, urb. linda land, events room, gress tablet floor, wc, vestier, shower, bbq, pumps, main facade, south facade, grupoempresarial, aa cut, separator, linternacional highway, viaacucuta, via edge, sewer, first floor plant, bahiadedeaceleration, dining room, living room, kitchen, clothes, hall, circulation hall, terrace, facade-side, facadefrontalyposter ior, section, total apartment area, tables, lift, main room, san sebastian commercial plaza, events room, plant social sound, front elevation, clay tile, waterproof machimbre, roofing plant, circulation, mud tile, waterproofing machimbre, wooden belt, kiosk court, kiosk plant, padmouted, first level parking proposal, proposals parking lot second level, second floor parking, first floor parking
Raw text data extracted from CAD file:
| Language | Spanish |
| Drawing Type | Block |
| Category | Condominium |
| Additional Screenshots |
 |
| File Type | dwg |
| Materials | Wood, Other |
| Measurement Units | Metric |
| Footprint Area | |
| Building Features | Garden / Park, Parking |
| Tags | apartment, apartments, autocad, block, building, buildings, condo, del, DWG, eigenverantwortung, Family, group home, grup, levels, local, mehrfamilien, multi, multifamily housing, ownership, parking, partnerschaft, partnership, Road, rosario, san, set, shops, towers, villa |








