Set of villas 2D DWG Design Block for AutoCAD
ADVERTISEMENT
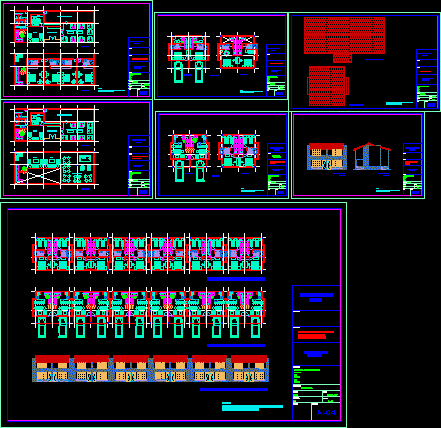
ADVERTISEMENT
This set of villas consists of two-storey houses, on the first level is the living room, dining room, kitchen, and parking, on the second level are two bedrooms and a bathroom. This project also has a service house where there is the recreational area that is constituted by two floors, in first floor there is a bar, a restaurant, a living room, the administrative area, and the games room, and in the Second floor are the bathrooms, a dining room and the service area for the restaurant, this block details the frontal, and lateral views
| Language | Spanish |
| Drawing Type | Block |
| Category | Hotel, Restaurants & Recreation |
| Additional Screenshots |
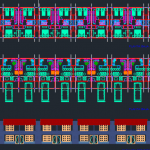 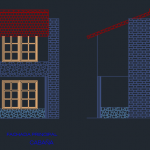 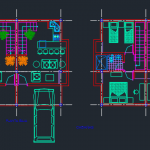 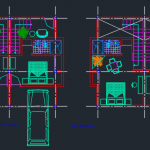 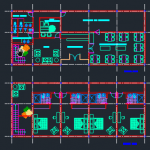  |
| File Type | dwg, zip |
| Materials | Concrete, Steel |
| Measurement Units | Metric |
| Footprint Area | 10 - 49 m² (107.6 - 527.4 ft²) |
| Building Features | Car Parking Lot |
| Tags | 2d, autocad, block, Design, DWG, Hotel, inn, plants, resort, Restaurant, tourist resort, villa, villas |








