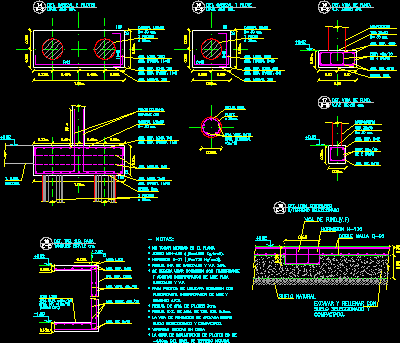Several Detail Of Armed Concrete DWG Detail for AutoCAD

Details concrete – Technical specifications – Bolsters – Tank partitions
Drawing labels, details, and other text information extracted from the CAD file (Translated from Spanish):
Tab., Pass gate basement, slab, axis, slab, Health pass, Heating pass, slab, axis, pass, slab, slab, Rainy pass, slab, slab, slab, Pass i. Gral, Heating pass, slab, Rainy pass, slab, slab, extractor, pass, slab, Pass the bell, slab, Rainy pass, slab, slab, Rainy pass, slab, slab, Health pass, Pass grill, slab, Rainy pass, slab, Double mesh, concrete, Natural soil, Excavate fill with, Selected soil, Compacted., Natural subfloor detail, Beam, Arm Transv., Arm Long, head, Cm., Piles, Det. Head piles, Diam. Cm., Arm Sup Transv., Arm Sup Long, Arm cancel., head, Arm cancel., Arm Sup Long, Arm Sup Transv., Arm Transv., Arm Long, Cm., pile, Det. Pile head, Diam. Cm., Det. Foundation beam., V.f. Cm., beam, Arm Sup, Cm., Estr., Of branches, masonry, Arm Inf., masonry, Arm Inf., Of branches, Estr., Arm Sup, beam, Cm., Det. Foundation beam., pile, Estr. helical, Arm Vert., Verify measures on site., Selected soil compacted., The foundation beam will rest on, Notes:, Air incorporator, For piles: concrete will be used with, Heads v., Air entraining additive for, You should use concrete with fluidizing agent, Coating Inf. Of heads v., concrete, steel, Do not take action on the plane., Cement a.r.s., Det. Tab. H.H. for, Tanks cm., Tab. Esp., Arm Sup, Arm Vert., Arm Inf., slab, Coating Of arm. Of piles, Coating Ext. Of arm. Of tab. H.H., Arm Horiz., slab, Arm Sup, Arm Inf., Coating, The quota of implantation of piles is of, Of the natural terrain level, Cm., head, Piles, Arm Long, Arm Transv., Arm Sup Long, Arm Sup Transv., Arm cancel., By the column, splice, Coating, V. Fund., Double mesh, concrete, Natural soil, Excavate fill with, Selected soil, Compacted., Beam, selected, Det. Underlayment
Raw text data extracted from CAD file:
| Language | Spanish |
| Drawing Type | Detail |
| Category | Construction Details & Systems |
| Additional Screenshots |
 |
| File Type | dwg |
| Materials | Concrete, Masonry, Steel |
| Measurement Units | |
| Footprint Area | |
| Building Features | Car Parking Lot |
| Tags | armed, autocad, béton armé, concrete, DETAIL, details, DWG, formwork, partitions, reinforced concrete, schalung, specifications, stahlbeton, tank, technical |








