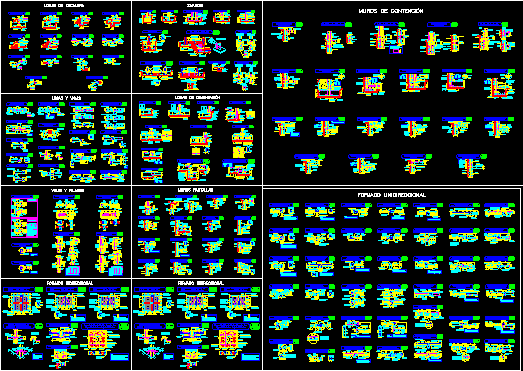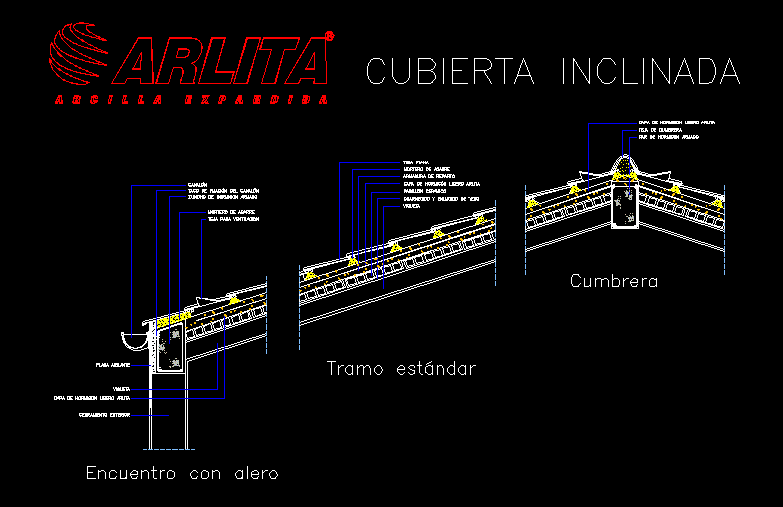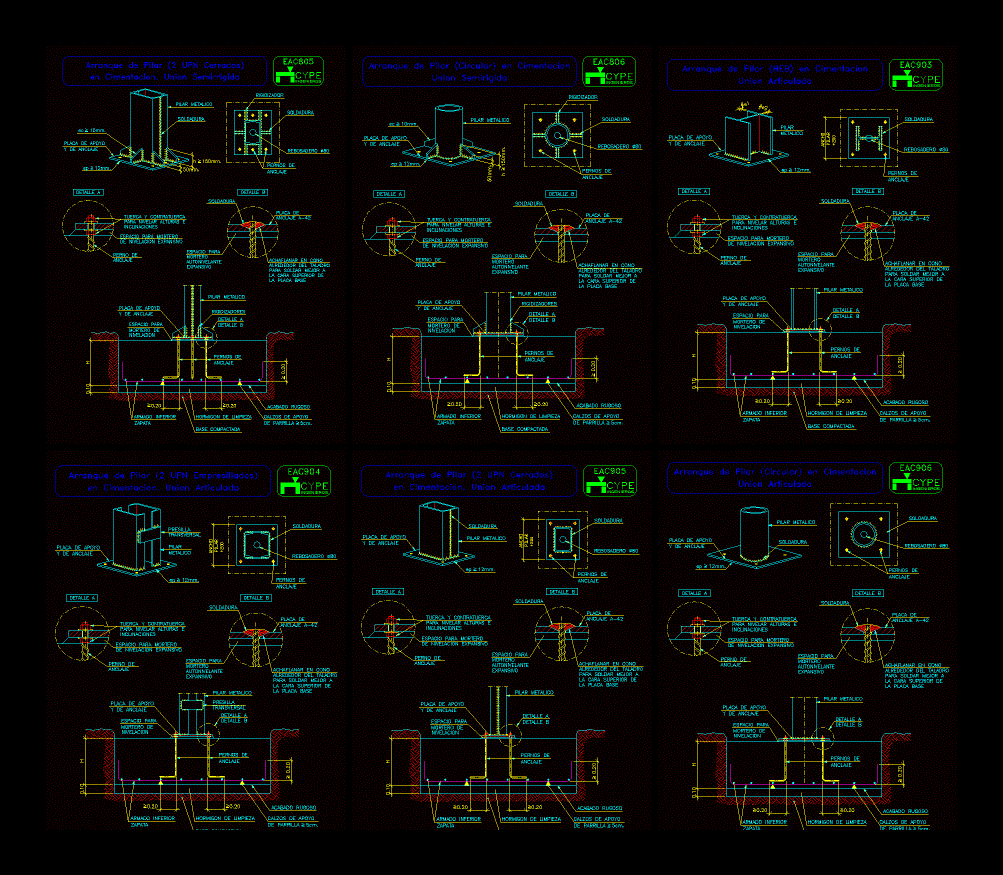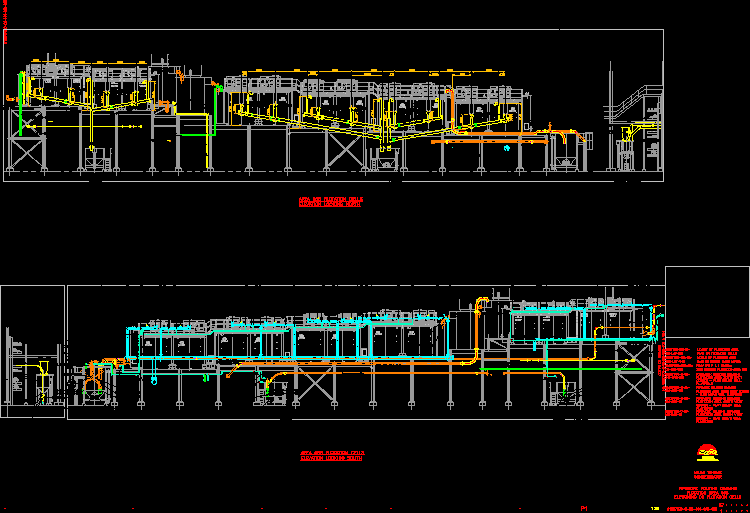Several Details Concrete DWG Detail for AutoCAD

Details Slabs – walls – Foundation slabs – Footings – Stairways
Drawing labels, details, and other text information extracted from the CAD file (Translated from Spanish):
isolated footing, compacted base, concrete cleaning, lower reinforced shoe, pillar start, variable, chocks support, rugged, rough, clean finish and concreting, concrete joint, moisturized before, armed pillar, pillar, cype, engineers combined two pillars, cleaning, concrete, lower pad reinforced, reinforced upper shoe, the edge of next pillar, pin if resistant, shoe on caisson, concrete cyclopean resistant stratum underrun stratum shoe , bottom assembly, footing, foundation well, rough surface, each corner of the well, joint of shoes at different levels, var., reinforcements, planes of, exclusively stirrups, assembly, foundation, reinforced beam, outline of the planes, shoe in expansion joint, intermediate plate, polystyrene, beam attached between shoes, brake pads, mounting brackets, inside, beam tied beam tied minimum, shoe with dwarf, filling, cleaning, concrete of, dwarf, section on, b wide pillar, plant, insulated shoe with built-in hearth, the shoe including, the hearth, rough surface with, cutting keys, mesh hearth, settling shoe, avoid fissure by, arm. superior, arm. skin, section by centering beam, arm. bottom, special protection, lateral contact, with the ground with, special protection, layer or paint, party wall and corner, with centering beams, centering beam, concreting joints, moistened, before, rough, clean and, beam foundation with built-in hearth, mesh, hearth, corresponding, see armed, in the beams, forged sanitary supported on, concrete wall, alternative, beam or foundation, board, concreting, run, scheme, distributed negatives, not faced with the , delivery joist in, solid, forged, joist, vaults, of the floor, faced with the negatives, arranged on them, resistant factory wall, base mortar, support joist in, load mureta, factory, depending on , the load, to support, wide brick, vault, tied, joist, joist, perimeter edge beam, reinforced slab, reinforced lower slab, support pates, the upper grate, reinforced lower beam, reinforcing perimeter , Upper reinforced beam at the edges, stirrup reinforcement skin abutment edge on perimetral beam, upper slab, pillar edge with reinforcement, punching, punching shear reinforcement, arranged radially, armor, ground or separate table, pillar central, central pillar with reinforcement a, arranged in cross, cross plan, scheme layout, change of lower thickness, lower slab, diameter, anchoring, change of thickness, equal diameter and separation, that armed higher, greater height than the edge of the slab, diameter and separation, that reinforced slab, vertical reinforcement, of equal connection, unevenness less than the edge of the slab, punching. buttressed crosspieces, upper assembly, edges, reinforcing in, perimetral beam, reinforcing perimetral beam, crosshead, starting pillar beam, coronacion screen wall, soaked, before, concreting the slab, clean, roughened and, earth, screen, coronation beam, concreting in two, phases, screen wall coronation beam, dys that stirrup crowning beam, concreting, solution for screens that require the full capacity, resistant of the coronation beam in phase of execution, concreted, in a phase, fork of equal connection, horizontal thrusts in the execution phase, solution for screens that do not have large, link in coronacion of wall screen, concrete ramp, with ramp, arm. ramp, ramp, slope, with beam, coronation, concrete beam and, beam. see the assembly, link in screen wall with beam, execution of the screen, or provided in the space, chopped, with polystyrene, before concreting, rough and dampened ,, clean surface, the beam, it is advised to arrange, wall link screen, with foundation slab, slab, connection reinforcement, with unidirectional slab, parallel joists, place joist, if the transversal bending is important, reinforce the slab crosswise with, note: forged unidirectional. parallel joists, intermediate link in screen wall, edge, cajeado, beam, edge beam, prestressed joists, transversal, previous chopped, load to support, width depending on, wall of resistant factory, with leveling mortar, smoothing the screen, intermediate link in wall screen by, support on wall of resistant factory, forged unidirectional. prestressed joists, wide wall, in function, lattice joists, unidirectional forging. lattice joists, link in coronation of wall screen with, positive, negative, transversal, wall screen with solid slab, link in coronation of, arm. solid slab, solid slab, with support on factory wall, resistant. solid slab, edge, link in coronation wall with, vi
Raw text data extracted from CAD file:
| Language | Spanish |
| Drawing Type | Detail |
| Category | Construction Details & Systems |
| Additional Screenshots |
 |
| File Type | dwg |
| Materials | Concrete, Plastic, Other, N/A |
| Measurement Units | Metric |
| Footprint Area | |
| Building Features | |
| Tags | autocad, béton armé, concrete, DETAIL, details, DWG, footings, formwork, FOUNDATION, reinforced concrete, schalung, slabs, stahlbeton, stairways, walls |








