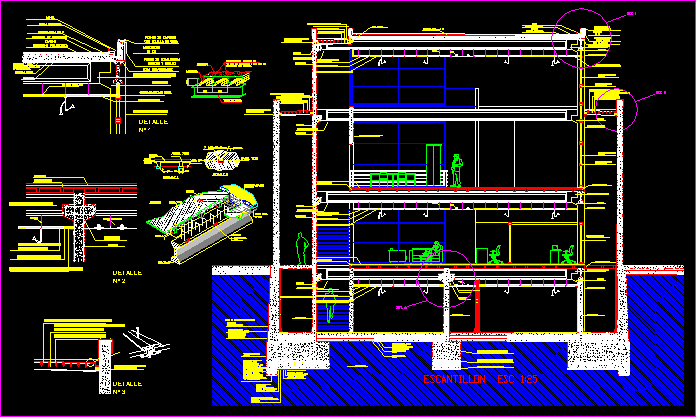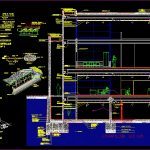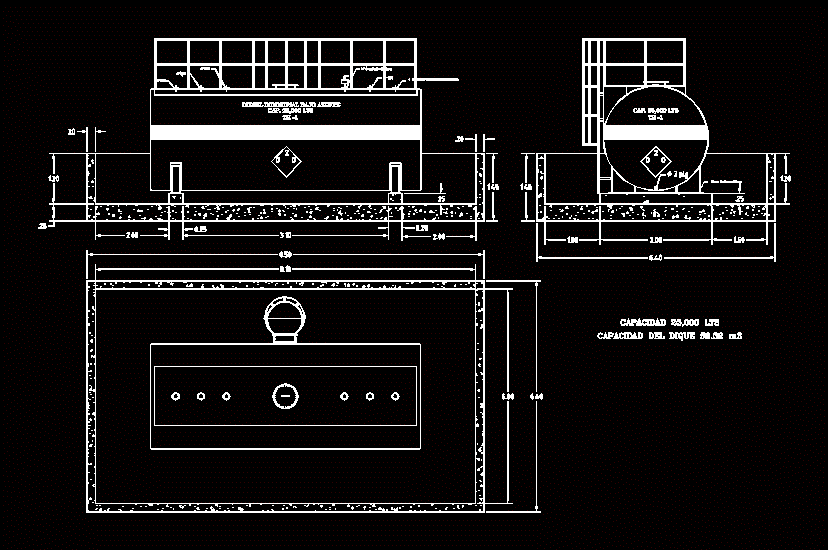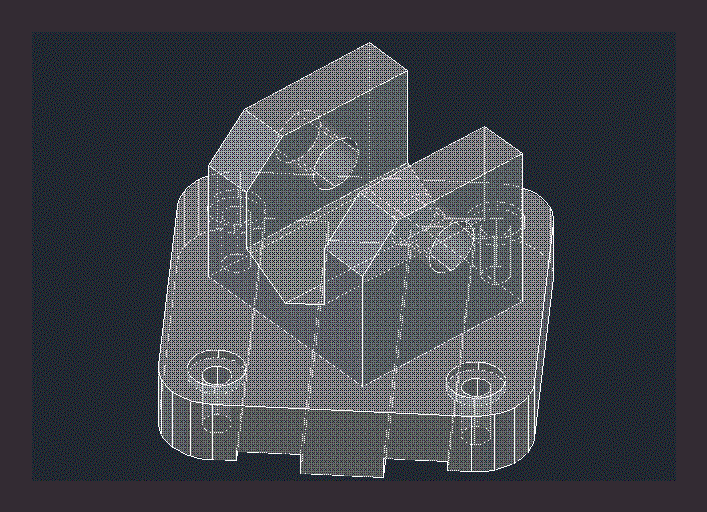Several Details DWG Section for AutoCAD

Facade section- Hanging ceiling – Pre manufactured panels – Connection walls – slabs
Drawing labels, details, and other text information extracted from the CAD file (Translated from Spanish):
scantillon esc, mineral wool insulating mattress, rigid frame of concrete, union steel beam, quebrasol aerobrise mm, double structural beam profile ipe enameled steel e:, crystal pilkington mm, white quartz cm, concrete mortar, polymer membrane, channel, lightweight, fixing bolts, with rubber ruff, antececho, cm., sheet metal lining, hook fold, collaborating slab, union steel beam, crystal pilkington mm, double structural beam profile ipe enameled steel e:, quebrasol aerobrise mm, prefabricated beam, bracket, panel, wall h.a., detail, beam, detail no, inserts, the panel, sobrelosa, isometric, inserts, sobrelosa, panel, detail, detail, detail, beam, panel, acma mesh, concrete on site, lamps, pendant, compacted, made with structural filling, lateral overexcavations, national manufacturing., fillings under footings in, the over-excavations, grade level concrete, quality armor, of trust, armor bars, main separated mm, cast armor, cm., mortised, equivalent sikagrout, leveling mortar type, in foundation beams., armed, concrete beam, reinforcing steel in, level of, grade concrete, rolled., beam width mm, chilean nch agreement, armor bars, main separated mm, electrowelded mesh, type to avoid, retraction cracks, reinforced concrete, stem of, retaining wall flexion, armed, concrete shoe, electrowelded mesh, acma type, gravel rammed cm, with membrane, about under the slab, rammed earth, natural earth, reinforced concrete slab, polyethylene waterproof, crystal pilkington mm, double structural beam profile ipe enameled steel e:, quebrasol aerobrise mm, prefabricated beam, embossed, displacer bolon, foundation, wall of h.a, bracket, the panel, mineral wool paper both sides, microgrid profiles, sky tile system aluzinc e: mm, bracket, prefabricated beam, monolite acoustic insulation panel, thermopanel mm e:, aluminum profile termopanel, lamps, pendant, lamps, union steel beam, detail no, losacero, metal lock, mm in diameter mm, connectors: pins, length with head, concrete, detail no, profiling grid, white quartz cm, Container grid, losacero imsa, grill, lime section type, concrete, or the equivalent, ipe beam, thermopanel mm e:, aluminum profile termopanel, bracket, prefabricated beam, bracket, prefabricated beam, bracket, prefabricated beam, bracket, prefabricated beam, Semi-translucent glass partition panels, wall of h.a, prefabricated pillar, bracket, prefabricated beam, prefabricated pillar, wall of h.a, mineral wool paper both sides, microgrid profiles, sky tile system aluzinc e: mm, mineral wool paper both sides, microgrid profiles, sky tile system aluzinc e: mm, the panel, sobrelosa, det., crystal pilkington mm, double structural beam profile ipe enameled steel e:, quebrasol aerobrise mm, concrete mortar, polymer membrane, channel, lightweight, fixing bolts, with rubber ruff, antececho, cm., sheet metal lining, hook fold, collaborating slab, bracket, prefabricated beam, prefabricated pillar, prefabricated beam, bracket, built-in lamps, pendant, mineral wool paper both sides, microgrid profiles, sky tile system aluzinc e: mm, mattress
Raw text data extracted from CAD file:
| Language | Spanish |
| Drawing Type | Section |
| Category | Construction Details & Systems |
| Additional Screenshots |
 |
| File Type | dwg |
| Materials | Aluminum, Concrete, Glass, Steel |
| Measurement Units | |
| Footprint Area | |
| Building Features | |
| Tags | autocad, ceiling, connection, construction details section, cut construction details, details, DWG, facade, hanging, manufactured, panels, pre, section, slabs, walls |








