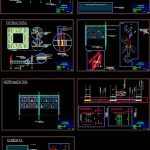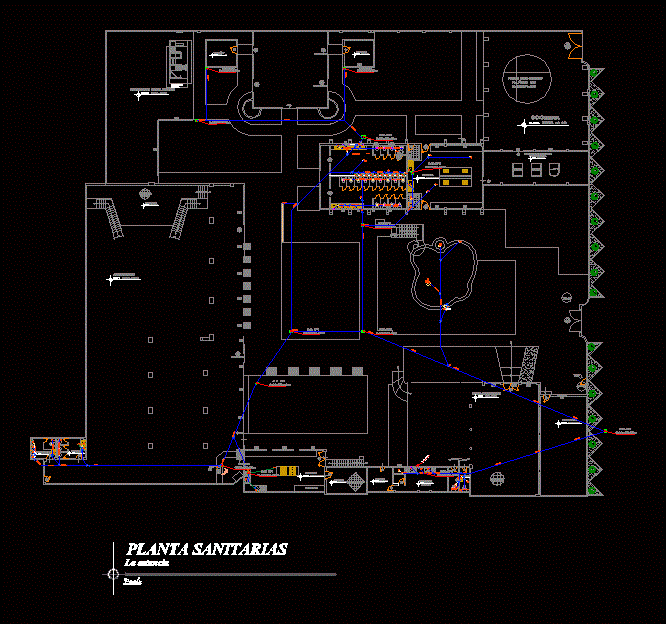Several Details DWG Section for AutoCAD

Details plants – Sections – Facades – Foundations – Closes
Drawing labels, details, and other text information extracted from the CAD file (Translated from Spanish):
axes foundation plant esc, detail of anchorage of profile esc:, May of, date, scale, jenifer becerra juan gabriel sanchez gutierrez andres felipe hill jaime jimenez alejandro gonzalez, architectural plan, contains plant shafts foundation construction details, bathroom detail, flat, cutting by fundation esc, contains structure structural details, date, architectural plan, bathroom detail, jenifer becerra juan gabriel sanchez gutierrez andres felipe hill jaime jimenez alejandro gonzalez, scale, flat, May of, detail mooring column type beams, foundation, May of, flat, scale, jenifer becerra juan gabriel sanchez gutierrez andres felipe hill jaime jimenez alejandro gonzalez, bathroom detail, architectural plan, date, contains structure structural details, facade module esc, tile from, mesh, concrete, anchor pins, collaborative sheet, splice beam column spindle detail, Beam profile in, profile in for beam anchors columns, column in, mooring bolt, enclosure in modulated glass, panels of, railings in steel pipe, detail of anchoring of braces columns beams esc, Anchor detail of columns beams with semi circular plate axis esc, contains enclosures closing details, date, architectural plan, bathroom detail, jenifer becerra juan gabriel sanchez gutierrez andres felipe hill jaime jimenez alejandro gonzalez, scale, flat, May of, mezzanine slab axes esc, joist in post-cut welded beam, front facade esc, May of, flat, scale, jenifer becerra juan gabriel sanchez gutierrez andres felipe hill jaime jimenez alejandro gonzalez, bathroom detail, architectural plan, date, cutting by facade esc, interior rail detail esc, exterior rail detail esc, Beam profile in, mezzanine slab in steel deck, profile joist in, exterior column cross profile, glass panels, structural rigidity braces, wall in, exterior column cross profile, railings welded profiles in external enclosures, May of, flat, scale, jenifer becerra juan gabriel sanchez gutierrez andres felipe hill jaime jimenez alejandro gonzalez, bathroom detail, architectural plan, date, Contains cover details, structural rigidity braces, Sloping roof slab, downpipe, Beam profile in, railings of enclosures profile in tube, rail support bracket, detail of the deck slab, collaborative sheet, anchor pins, concrete, mesh, waterproofing slab, deck slab esc, tile from, railings welded profiles in external enclosures, of joists, contains architectural project, scale, flat, date, architectural plan, bathroom detail, jenifer becerra juan gabriel sanchez gutierrez andres felipe hill jaime jimenez alejandro gonzalez, May of, plant, raised, plant, raised, plant, raised, axonometry, architectural, cover plant esc, mezzanine slab esc, architectural plant scenic, access, longitudinal cut esc, contains enclosures closing details
Raw text data extracted from CAD file:
| Language | Spanish |
| Drawing Type | Section |
| Category | Construction Details & Systems |
| Additional Screenshots |
 |
| File Type | dwg |
| Materials | Concrete, Glass, Steel |
| Measurement Units | |
| Footprint Area | |
| Building Features | Deck / Patio |
| Tags | autocad, construction details section, cut construction details, details, DWG, facades, foundations, plants, section, sections |








