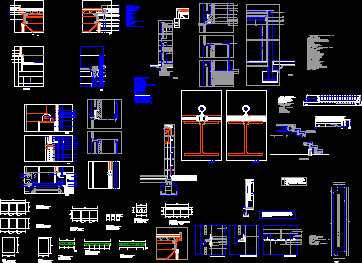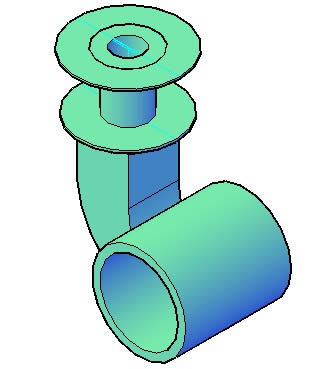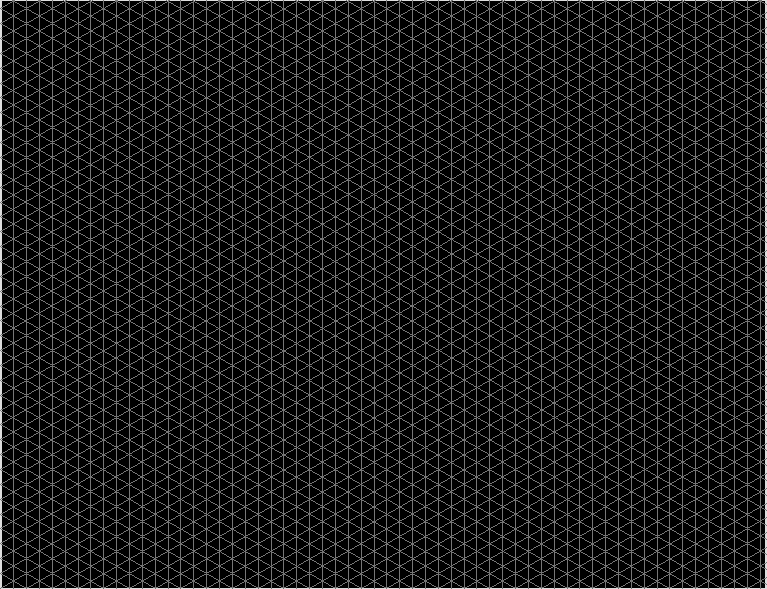Several Details Roof ; Closed Of Pre Manufactured And Foundation Metallic Structure DWG Detail for AutoCAD

Several details of roof ; closed and foundation of metallic structure and closed of pre manufactured in concrete
Drawing labels, details, and other text information extracted from the CAD file (Translated from Spanish):
window, Stainless steel profile with glass, Double chamber of, Surface of, Stainless steel profile with glass, Surface of, Double chamber of, window, Stainless steel profile with glass, Double chamber of, Stainless steel profile with glass, Double chamber of, Surface of, Surface of, window, window, Surface of, Double chamber of, Stainless steel profile with glass, Stainless steel profile with glass, window, Surface of, Double chamber of, window, Double chamber of, Stainless steel profile with glass, Surface of, Stainless steel profile with glass, Double chamber of, Surface of, window, Surface of, Stainless steel profile with glass, Double chamber of, window, Surface of, window, Stainless steel profile with glass, Double chamber of, Stainless steel profile glass with air chamber, surface, window, With overlapping intermediate reinforcement, polystyrene, Geotextile felt cover, Pvc impermeable membrane, Pvc sink on supports, Pvc down insulated, Elastic supports of slab, piece of wood, Staple stainless steel staple., Double glass, Boulder, Stainless steel profile., Stainless steel bezel, wrought, Elastic neoprene joints, Mastik, Concrete panel, Ipe profile, sheet steel, Brick wall, sheet steel, Ipe profile, Mounting bolt, Concrete wall, pillar, Of included in the concreting of the panel, Plate of, Panel of phenolic resins, frame, Hollow profile, Hollow rectangular profile, Stainless steel bezel, Double glass, Pvc downpiper, Securing bolt mm, Heb, Heb shaped profile, Polyurethane foam, Board of phenolic resins type prodema mm, Mm card, Anchor bolts, polished concrete, Concrete screed, Rock wool, Waterproofing pvc, Outdoor floor, Mastik, Elastic band of neoprene, Stainless steel profile., section, Concrete panel with polyurethane finished in gray, steel pipe, Elastic band of neoprene, Polyurethane foam, Aluminum track, Board of phenolic resins type prodema, profile, Upn, profile, Stainless steel sheet, Stainless steel bezel, Double glass, Stainless steel profile. For collection of condensation, Wooden beech wood flooring, Leveling layer, wrought, Outdoor floor, Concrete screed, Sealing bead joint, Galvanized steel sheet, Extruded polystyrene, Geotextile felt cover, Granulated polyethylene sheet, Asphaltic sheet weldable, Concrete screed, Concrete wall, False ceiling detachable, Profile with stiffener, Expanded polyethylene, Elastic neoprene support, Beech wood handrails, Stainless steel plate., concrete slab, Anchor bolts, Bracket bracket, Veneering of resin board facade, Phenolic profiles, Galvanized steel anchored structure., Protection with base treatment, That acts as a repellent of the, Allowing at the same time the diffusion of the vapor, of water., Vertical section in continuous support, Vertical section in lintel formation, Horizontal section in joint, Heavy facade formed by prefabricated concrete profiles of, With polyurethane intermediate layer of anchors the, Main structure through metal profiles. They are trasdosan projecting, Foam to break the thermal bridges of own, Panels of the joints., Panel type, Down, dilatation meeting, Down, dilatation meeting, Projected polyurethane, Galvanized steel clamp with synthetic rubber hose, Galvanized steel clamp, With synthetic rubber cuff, Flush grille with pavement, With frame formed by profiles, Pipe of, Thick-walled wall, Of solid brick with, Thick mortar joints, Concrete in resistance mass, Horizontal section, Quota, Horizontal section, Quota, Stainless steel sheet, Pvc waterproof sheet, Arlite-type expanded clay, Layer of thick boulders, False ceiling recordable, Mounting bolt, Built-in staircase in the edge rib of the floor, slab, Armed with forks, Elastic foundation support, Concrete floor in situ, Stainless steel plate., Elastic support on wall, profile, Wooden beech parquet, wrought, platen, Profile upn, platen, Beech wood board, pillar, sheet steel, Mounting bolt, Elastic support, Inlay panel, Connector, Weld, Concrete panel, Rolled steel profile, Mastic sealing
Raw text data extracted from CAD file:
| Language | Spanish |
| Drawing Type | Detail |
| Category | Construction Details & Systems |
| Additional Screenshots | |
| File Type | dwg |
| Materials | Aluminum, Concrete, Glass, Steel, Wood |
| Measurement Units | |
| Footprint Area | |
| Building Features | Car Parking Lot |
| Tags | autocad, closed, DETAIL, details, DWG, FOUNDATION, manufactured, metallic, pre, roof, stahlrahmen, stahlträger, steel, steel beam, steel frame, structure, structure en acier |








