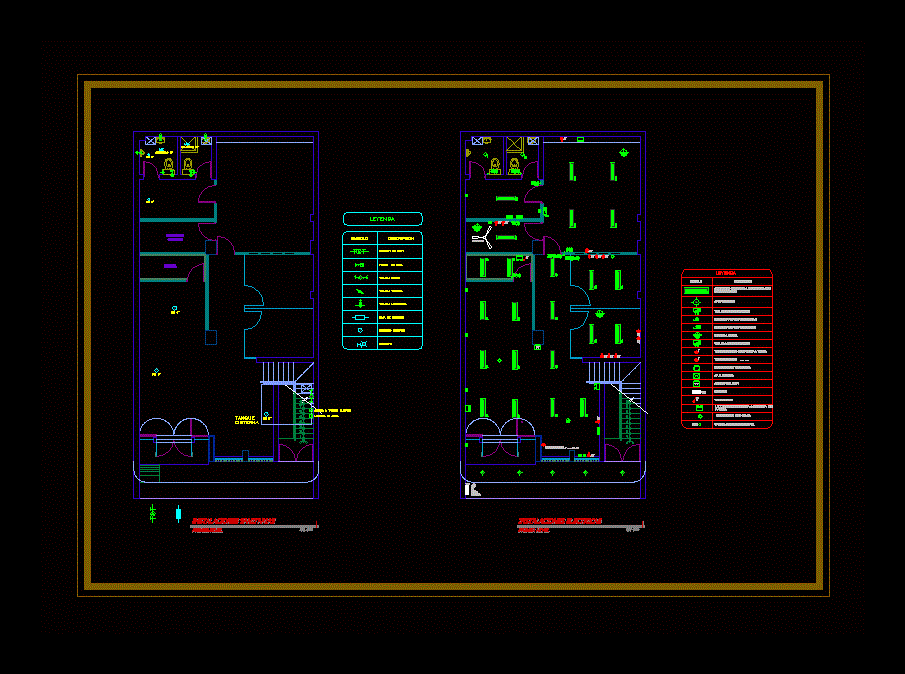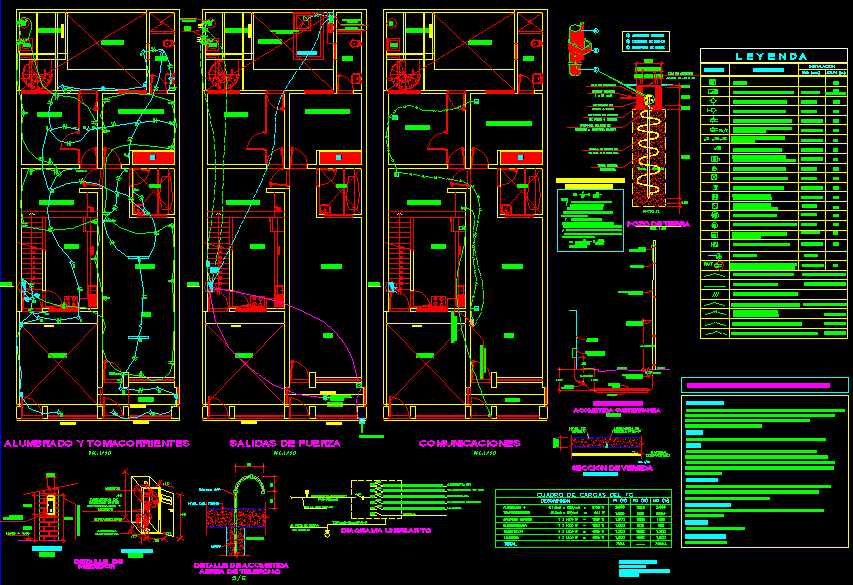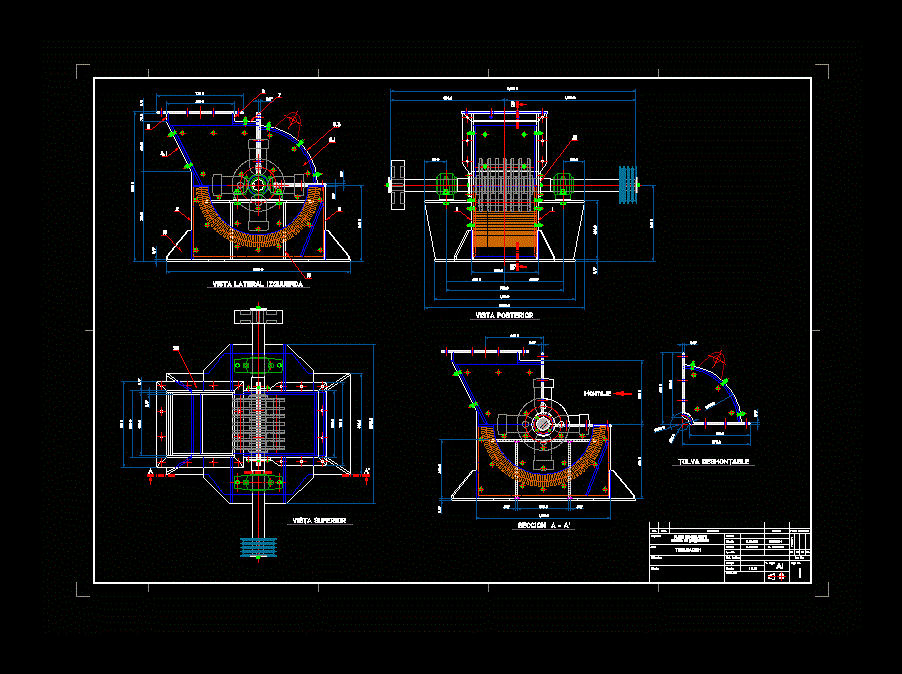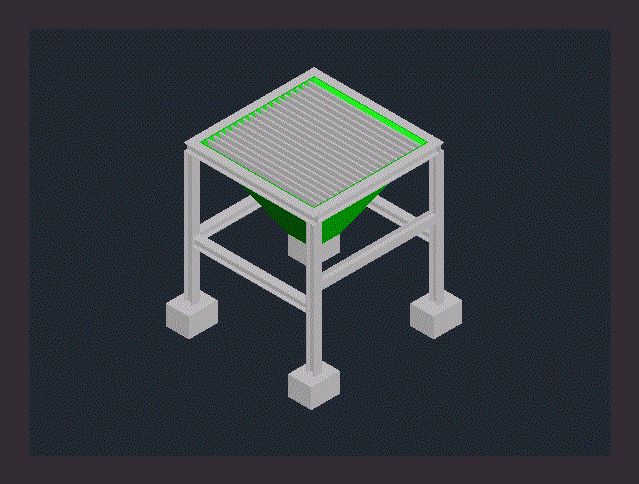Several Facilities Plan Format DWG Plan for AutoCAD
ADVERTISEMENT

ADVERTISEMENT
A guide on how to make a plane facilities. Specifications
Drawing labels, details, and other text information extracted from the CAD file (Translated from Spanish):
vault, Computer room, Esc., sanitation, first level, of water, Check, vertical, horizontal, register, Threaded, tank, of water, elevated tank, Esc., electrical installations, first level, Td, Switchboard, Receptacle with earth ground, Phone network out, pass box, Cctv output, Vsm, Mobile security camera, Artifact with fluorescent aluminum grid, Drico spot, Td, Switchboard, Single unipolar single switch, Double unipolar switch, thermostat, legend, description, symbol, Td, Ground, measurer, Three-phase hz amp max pot. Inst., Emergency wall mounted, Of smoke, Power outlet ……………….., Tomacorrie te to connect emergency generator set, fan
Raw text data extracted from CAD file:
| Language | Spanish |
| Drawing Type | Plan |
| Category | Mechanical, Electrical & Plumbing (MEP) |
| Additional Screenshots |
 |
| File Type | dwg |
| Materials | Aluminum |
| Measurement Units | |
| Footprint Area | |
| Building Features | |
| Tags | autocad, DWG, einrichtungen, electrical facilities, facilities, format, gas, gesundheit, guide, l'approvisionnement en eau, la sant, le gaz, machine room, maquinas, maschinenrauminstallations, plan, plane, provision, sanitary facilities, specifications, wasser bestimmung, water |








