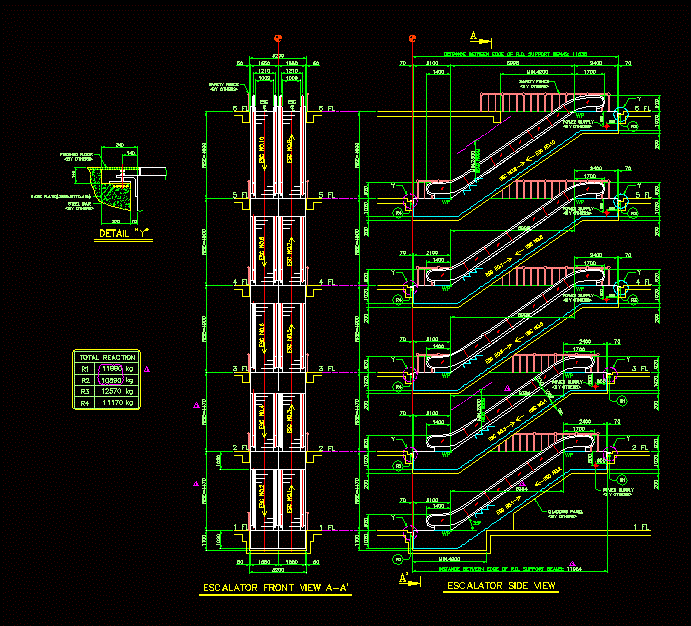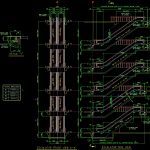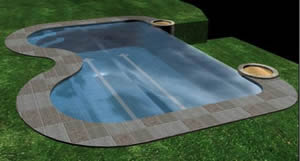Several Models Stairs DWG Model for AutoCAD
ADVERTISEMENT

ADVERTISEMENT
Escalators, electrical, metal, etc
Drawing labels, details, and other text information extracted from the CAD file:
escalator front view, detail, between edge of r.c. support beams:, between edge of r.c. support beams:, escalator side view, steel bar, finished floor, base, total reaction, esc, esc, safety fence, esc, esc, esc, between edge of r.c. support beams:, esc, safety fence, esc, power supply, power supply, esc, cladding panel, esc, power supply, between edge of r.c. support beams:, head room, esc, esc, esc, esc, power supply, esc, esc, power supply, esc, esc
Raw text data extracted from CAD file:
| Language | English |
| Drawing Type | Model |
| Category | Stairways |
| Additional Screenshots |
 |
| File Type | dwg |
| Materials | Steel, Other |
| Measurement Units | |
| Footprint Area | |
| Building Features | Escalator |
| Tags | autocad, degrau, DWG, échelle, electrical, escada, escalators, escalier, étape, ladder, leiter, metal, model, models, staircase, stairs, stairway, step, stufen, treppe, treppen |








