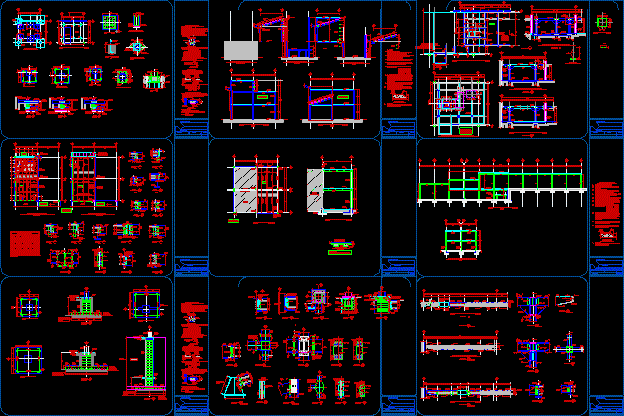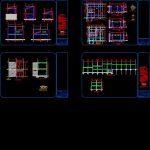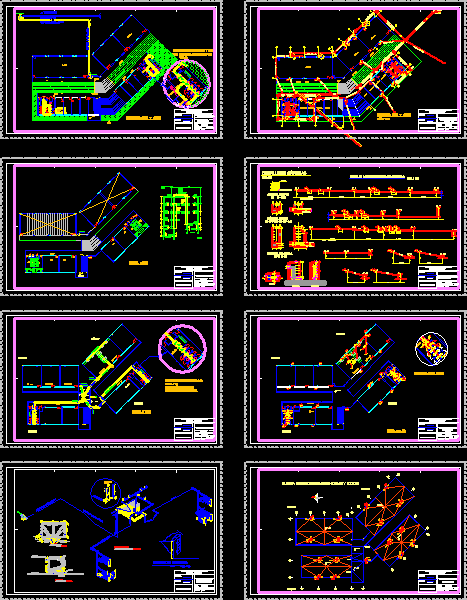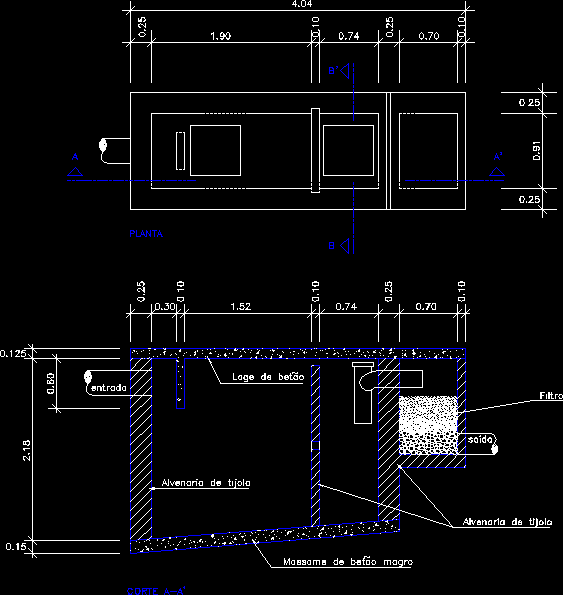Several Structural Details DWG Detail for AutoCAD

Structural details for industries – Several details
Drawing labels, details, and other text information extracted from the CAD file (Translated from Spanish):
the rod, steel, reinforcement, figure, concrete, covering, rods, lt overlap length in cm., the anchorage length in cm., see figure, of the fold, minimum diameter of finished bending, from to, rod size, diameters, diameter of, rod not, diameters of the, of the fold, the rod, diameter, the rod, diameter, Rod diameters, measured on the inner side of the rod., standard hooks for primary reinforcement., from to, overlap detail, welding, figure, vertical, horizontal, welding, angle, kind, localization map, banburies, Banburies substation, raw material ground floor, surveillance, high plant raw material, base associates bathrooms, parking lot, associated bathrooms, dining rooms, quality assurement, house of force, vulcanization, armed tubuladora, Finished product warehouse, bevel type, license plate, spaces, spaces, foundation, plant location plates base columns, dimensions cm., scale, games, anchor, dimensions cm, dice, dice, anchors type, column, section, column, shoe, dimensions cm, column, Counter, retaining wall, shoe, dimensions cm, column, column, section, metal column, column, retaining wall, section, metal column, column, shoe, dimensions cm, column, retaining wall, Counter, Counter, dimensions cm, Counter, dice, anchor type, kind, p.c., column, flat sheave, standard nut, anchor type, dimensions mm, steel, column, column, motherboard, dimensions mm, column, section, casting, second, column, of steel, construction board, cotas cms, in columns, Similar fexpan, elastic joint, banbury shoe, banbury shoe, shoe plant, dimensions cm, scale, dice, dimensions mm, dimensions cm, dice, Counter, proctor compacted soil, dice, Counter, thick concrete stencil thick cm, thick concrete stencil thick cm, scale, retaining wall, slab floor area tsr, proctor compacted soil, thick concrete stencil thick cm, metal column, slab floor area tsr, thick concrete stencil thick cm, proctor compacted soil, dice, slab floor area tsr, General notes, dimensions in except indicated., levels in meters., the dimensions govern by not taking scale measures., verify dimensions levels in the field., with maximum aggregate of, the concrete will have a resistance of, the reinforcing steel will have a, structural will be according to the following table, The minimum coating of rods elements, the overlapping lengths of the rods, will comply with the following unless, Indicate otherwise in the drawing., see the figure for hooks in stirrups., of the fig, modulus of elasticity f’c, volumetric weight, concrete class, of reinforcement in the same plane., no more overlap of the rods will be allowed, they should use low hydrogen electrodes from the, the series give a preheat the, for the welding on the reinforcing rods is, best practices for welding steel, measured with crayon according to the, The seismic coefficient used in the design is:, The capacity of the soil:, reinforcement, previous one
Raw text data extracted from CAD file:
| Language | Spanish |
| Drawing Type | Detail |
| Category | Construction Details & Systems |
| Additional Screenshots |
 |
| File Type | dwg |
| Materials | Concrete, Steel, Other |
| Measurement Units | |
| Footprint Area | |
| Building Features | Deck / Patio, Parking, Garden / Park |
| Tags | autocad, dach, dalle, DETAIL, details, DWG, escadas, escaliers, industries, lajes, mezanino, mezzanine, platte, reservoir, roof, slab, stair, structural, telhado, toiture, treppe |








