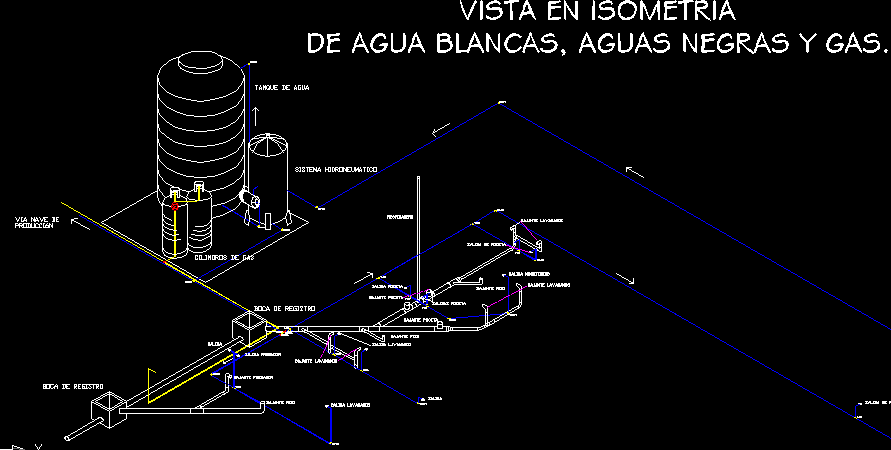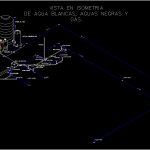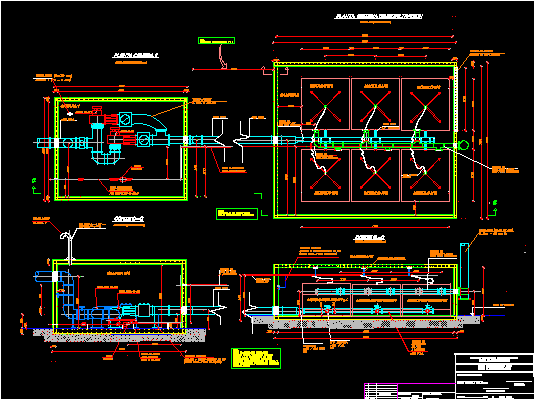Sewage Details DWG Detail for AutoCAD
ADVERTISEMENT

ADVERTISEMENT
Sewage details isometry
Drawing labels, details, and other text information extracted from the CAD file (Translated from Spanish):
via production hall, gas cylinders, hydropneumatic system, water tank, mouth registration, sink exit, departure, scour outlet, departure, Outlets poceta, exit poceta, poceta exit, exit urinals, poceta exit, sink exit, sink sink, down floor, downpipe, vent, downpipe, sink sink, down floor, sink drain, comes from the public water service, seen in water isometrics of sewage gas.
Raw text data extracted from CAD file:
| Language | Spanish |
| Drawing Type | Detail |
| Category | Mechanical, Electrical & Plumbing (MEP) |
| Additional Screenshots |
 |
| File Type | dwg |
| Materials | |
| Measurement Units | |
| Footprint Area | |
| Building Features | |
| Tags | autocad, DETAIL, details, DWG, einrichtungen, facilities, gas, gesundheit, isometry, l'approvisionnement en eau, la sant, le gaz, machine room, maquinas, maschinenrauminstallations, provision, sewage, wasser bestimmung, water |








