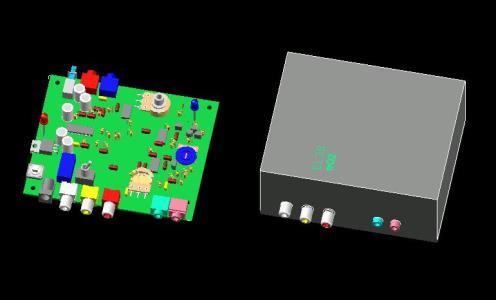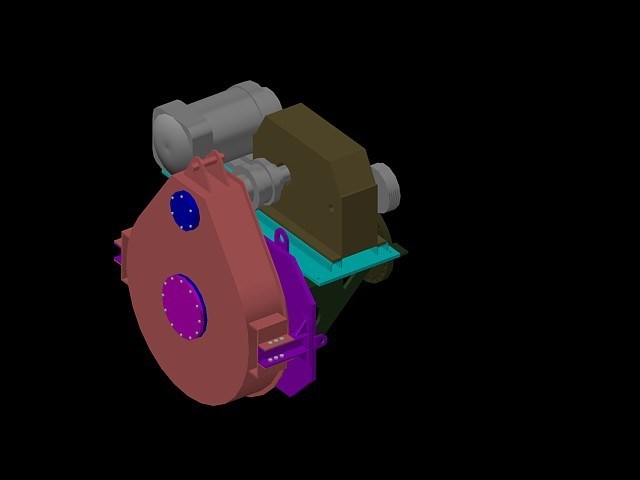Sewage Installation DWG Full Project for AutoCAD

Plant project installation domiciliary sewage
Drawing labels, details, and other text information extracted from the CAD file (Translated from Spanish):
bath, kitchen, bedroom, room, study, terrace, its T., its T., to be, kitchen, terrace, access, bath, bedroom, hall, C.t., C., Mts., designer, contractor, date, Health service firm, Certificate of receipt, Final project, owner, Start notice #, Project of installation of, Feasibility certificate n., draft, sheet, date, firms, date, sewerage, Location, Street, commune, role, number, contractor, Rut, profession, home, first name, profession, Rut, home, first name, Phone, Projects, sewerage, Projects, home, first name, Rut, Phone, sector, Is considered m.a., Load loss m.a. Mm., Therefore m.a. Mm., method, Q.med., Meter calculation, Therefore m.a. Mm., Q.i., method, Q.m.p., method, Irrigation area, endowment, Therefore m.a. Mm., Number of inhabitants, endowment, people, Constructive detail boot specifications, According to current standard of esval s.a., note:, All the bathrooms will have a, Cutter key located, In a sector of easy manipulation for the user., Important notes, Magnetic antifraud key., Potable of mm. With h. H.e., The drinking water meter will be of the type, The property will have a water meter, where:, Average endpoint, Factor of vineyard, Workers, endowment, people, Calculation mean endpoint, Cold water pipe, Cold water tap, Symbology, Hot water tap, Hot water pipe, Calefont, They are artifacts, Are u.e.h., handwash, Toilets, Artifacts, Box u.e.h., U.e.h., class, quantity, Symbology, U.e.h., Bath tub, Calculation of endowment, Symbology, Sense ventilation, Sense projected waters, Inspection chamber, Sewage system, Rainwater solution, Is independent of the, note:, Q.med., Number of people, endowment, people, Dishwasher, Maq. Wash, Mld, Sewer level lower level, scale:, Sewer level higher levels, scale:, goes up, cover, Lp.sk, Lvaj.sk, goes up, cover, Lp.sk, C.t., C., Mts., C.t., C., Mts., C.t., C., Mts., C.t., C., according, Mts., Niche dimensions, Mts., elevation, Mts., Mts., Mts, profile, elevation, plant, Correct meter position, unscaled, Det. Niche for, scale:, prefabricated, plant, Point of, Connection, In force of esval, Starter of standard agreement, Constructive specifications, anti fraud, Matrix of ap. Exist. Pvc mm., sill, Pvc, Comes from, sill, Union gift, C.t., C., Sewage collector, Hundred pipes. Comp. Mm., Pvc, toward, sill, Closing line of the property, Pvc, Comes from, lower floor, Pvc, Comes from, lower floor, Sewage collector, Hundred pipes. Comp. Mm., goes up, cover, goes up, cover, Lp.sk, Lv.sk, Mld.s, C.t., C., Mts., C.t., C., according, C.t., C., Mts., unscaled, Isometric sewer, scale:, C.t., C., Mts., dishwasher, Union gift, C.t., C., Drinking water sewerage, bath, kitchen, bedroom, room, study, terrace, its T., its T., to be, kitchen, terrace, access, bath, bedroom, hall, Cold water level lower level, scale:, Cold drinking water level upper levels, scale:, sill, sill, Closing line of the property, Calefont, H.e., To love, Of fires, low, lower level, low, lower level, low, lower level, low, lower level, Pvc, A.p. start, Pvc, Mld, low, lower level, Mld, low, lower level, Llp, H.e., To love, Of fires, Llp, unscaled, Isometric cold drinking water, scale:, Calefont, Nro, Calefont, Nro, Cold water pipe, Cold water tap, Symbology, Hot water tap, Hot water pipe, Calefont, sill, bath, kitchen, bedroom, room, study, terrace, its T., its T., to be, kitchen, terrace, access, bath, bedroom, hall, Lvaj, sill, Closing line of the property, Calefont, low, lower level, low, lower level, Lvaj, low, lower level, unscaled, Isometric hot drinking water, scale:, Lvaj.sk, Lvaj.sk, Q.m.p., They are artifacts, Q.i., Table water cold expenses, quantity, handwash, Artifacts, Symbology, Q.i., dishwasher, Toilets, Garden key, Maq. Wash, Mld, Bath tub, dishwasher, Lvaj, designer, date, Health service firm, Certificate of receipt, Final project, owner, Start notice #, Project of installation of, Feasibility certificate n., draft, sheet, date, firms, date, drinking water, Domicile, Street, commune, role, number, profession, Rut, home, first name, Phone, Projects, drinking water, Projects, home, first name, Rut, Phone, sector, Drinking water sewerage, Q.m.p., They are artifacts, Q.i., Table expenses hot water, quantity, handwash, Artifacts, Symbology, Q.i., dishwasher, Maq. Wash, Mld, Bath tub, dishwasher, Lvaj, Calefont, Q.m.p., They are artifacts, Q.i., Table expenses hot water, quantity, handwash, Artifacts, Symbology
Raw text data extracted from CAD file:
| Language | Spanish |
| Drawing Type | Full Project |
| Category | Mechanical, Electrical & Plumbing (MEP) |
| Additional Screenshots |
 |
| File Type | dwg |
| Materials | |
| Measurement Units | |
| Footprint Area | |
| Building Features | Car Parking Lot, Garden / Park |
| Tags | autocad, domiciliary, DWG, einrichtungen, facilities, full, gas, gesundheit, installation, l'approvisionnement en eau, la sant, le gaz, machine room, maquinas, maschinenrauminstallations, plant, Project, provision, sewage, wasser bestimmung, water |








