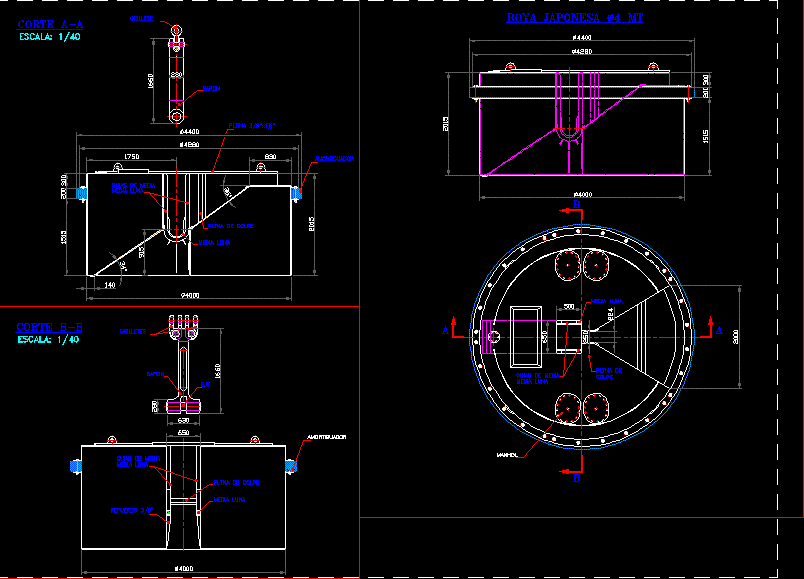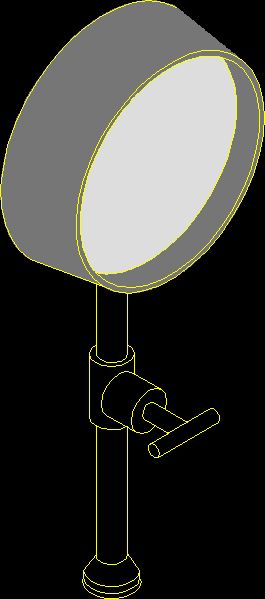Sewage Plant Installation And Details DWG Detail for AutoCAD
ADVERTISEMENT

ADVERTISEMENT
sewage plant installation and details – Houses.
Drawing labels, details, and other text information extracted from the CAD file (Translated from Spanish):
variable according to soil infiltration test, e.m, l.o, ground floor, upper floor, c. sept., po. a., b.a., p.p.a., p. coc., p. lav., lav., date :, ladder, prof :, students :, plant sewer and details, detail protection of pipes, sanitary installation – sewage drains to septic tank and absorver well, references, detail in court treatment system -, inspection chamber, septic tank, and absorbent well., reinforced seat mix, waterproof render, lime mortar, common brick, stone free earth, sewage or sewage pipe, compact sand, pipe spout, well specifications absorbent
Raw text data extracted from CAD file:
| Language | Spanish |
| Drawing Type | Detail |
| Category | Mechanical, Electrical & Plumbing (MEP) |
| Additional Screenshots |
 |
| File Type | dwg |
| Materials | Other |
| Measurement Units | Metric |
| Footprint Area | |
| Building Features | |
| Tags | autocad, DETAIL, details, DWG, einrichtungen, facilities, gas, gesundheit, HOUSES, installation, l'approvisionnement en eau, la sant, le gaz, machine room, maquinas, maschinenrauminstallations, plant, provision, sewage, wasser bestimmung, water |








