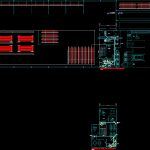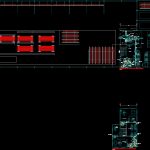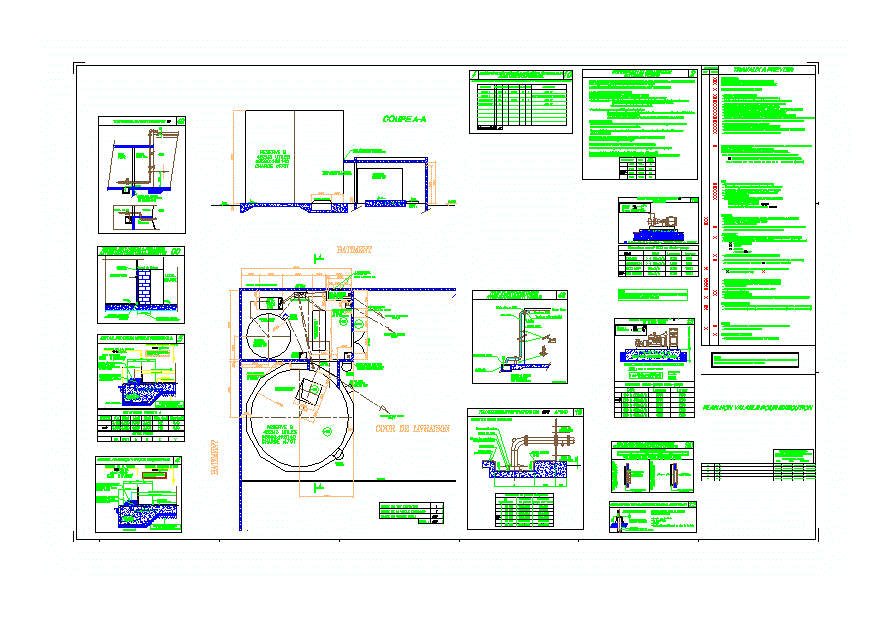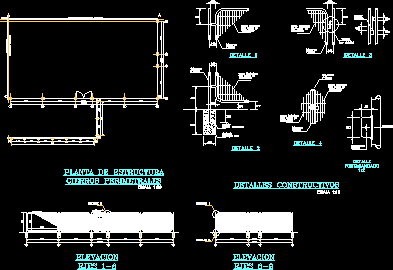Sewage Plant Office Building DWG Detail for AutoCAD

General details – cuts
Drawing labels, details, and other text information extracted from the CAD file (Translated from Spanish):
Of plan:, scale:, Format:, Rev .:, Ipc, Search c.a., description:, title:, code. Of project:, Plotting scale:, Responsible professional firm:, firm, date, drawing, revised, firm, approved, firm, flat, detail, Esc., Tip., Esc., Layout in ground floor black water, Esc., General Manager, accountant, printer, gentlemen, ladies, dinning room, production manager, gentlemen, ladies, reception, Waste area, Forklift workshop, access, Electrical boards, Plant bath, Showering showers, Distribution on upper floor black water, so, T.r, Cp, T.r, Ban, Ban, T.r, X.xx, Ban, X.xx, Var., Rep., Pend., Poor concrete cm, Var., compacted fill, Pend., background, Poor concrete cm, compacted fill, Grating type, floor, Floor tile, Grating type grating, pipeline, Var., floor, background, Pend., Pend., channel, Tip., plant, section, Concrete f ‘kg cm, Reinforcing steel f and kg cm, Var., Var., So detail, Esc., Frame of the grate in angle, platen, Diagonal plate, Metal grille detail, Esc., section, plant, channel, Comes from plant, plant, Cap tanq., Var., channel, So detail, Esc., floor, background, section, Var., Var., Concrete f ‘kg cm, Reinforcing steel f and kg cm, So detail, Esc., so, net., Comes from cellar, X.xx, T.r, Cp, Up vent., Vent., Up vent., Vent., Up vent., Vent., Up vent., Vent., Up vent., section, plant, Trg, plant, Detail trag, Esc., Reinforced concrete cover, departure, entry, section, floor, background, departure, entry, platen, Diagonal plate, Wall projection, Frame of the grid in mm angle, Mm angle frame, Mm angle, Seal type sikaflex cm., polystyrene, platen, Flat mm, Mm angle frame, Mm angle, Seal type sikaflex cm., polystyrene, platen, Flat mm, All measurements are indicated in meters less than other measurement units are specified. All pipes will be of pvc type similar pavco indicated in the level corresponds to the level of finish of floor of the plant., Black water pipe, Ventilation pipe, In floors:, Minimal earrings, All slopes will be oriented towards center floors., Tanquilla black water, Xx.xx, Pipe bottom, Pipelines with equal upper diameters shall have a minimum slope except for those in which the opposite is indicated. The pipes with a diameter of will have a minimum slope of the ventilation pipes will have a uniform slope not less than, T.r. Cleaning cap c.p. Center of floor tanquilla black water no. Trag grease trap C. T. C. R. Ground level Diameter pipe. L. Length of pipe., Sense of the flow., Sanitary group of sewage., legend, Of plan:, scale:, Format:, Rev .:, Ipc, Search c.a., description:, title:, code. Of project:, Plotting scale:, Responsible professional firm:, firm, date, drawing, revised, firm, approved, firm, flat, Esc., Distribution in ground floor white water, Esc., cellar, General Manager, accountant, printer, gentlemen, ladies, dinning room, production manager, gentlemen, ladies, reception, Waste area, Forklift workshop, access, Electrical boards, Plant bath, Showering showers, Distribution in upper floor white water, so, X.xx, Ban, T.r, Cp, T.r, Cp, T.r, Up vent., Vent., Up vent., Vent., Up vent., Vent., Up vent., Vent., Ban, Esc., Detail vent. Ban, ceiling, Mezzanine, Min., Esc., Detail t.r type, Finished floor, Esc., Detail t.r type, elbow, Up vent., Distribution in sewage plant is is is, Esc., Isometry is isis, Esc., Distribution in sewage plant is is, Esc., Isometry is is, Esc., Distribution in sewage plant is, Esc., Isometry is, Esc., All measurements are indicated in meters less than other measurement units are specified. All pipes will be similar pvc type pavco indicated in the minimum distance between the cleaning plug a wall any other element that could hinder the cleaning of the sera of the horizontal sections of the ventilation pipe should be a minimum height of m. Above the level of overflow of the highest sanitary piece which they ventilate., Black water pipe, Ventilation pipe, legend, T.r. Cleaning cap c.p. Floor center w.c. Water clock l.v. Sink s, In floors:, Minimal earrings, All slopes will be oriented towards the center floors., Pipelines with equal upper diameters shall have a minimum slope except for those in which the opposite is indicated. The pipes with a diameter of will have a minimum slope of the ventilation pipes will have a uniform slope not less than
Raw text data extracted from CAD file:
| Language | Spanish |
| Drawing Type | Detail |
| Category | Mechanical, Electrical & Plumbing (MEP) |
| Additional Screenshots |
  |
| File Type | dwg |
| Materials | Concrete, Steel, Other |
| Measurement Units | |
| Footprint Area | |
| Building Features | Car Parking Lot |
| Tags | autocad, building, cuts, DETAIL, details, DWG, einrichtungen, facilities, gas, general, gesundheit, l'approvisionnement en eau, la sant, le gaz, machine room, maquinas, maschinenrauminstallations, office, offices, plant, provision, sewage, wasser bestimmung, water |








