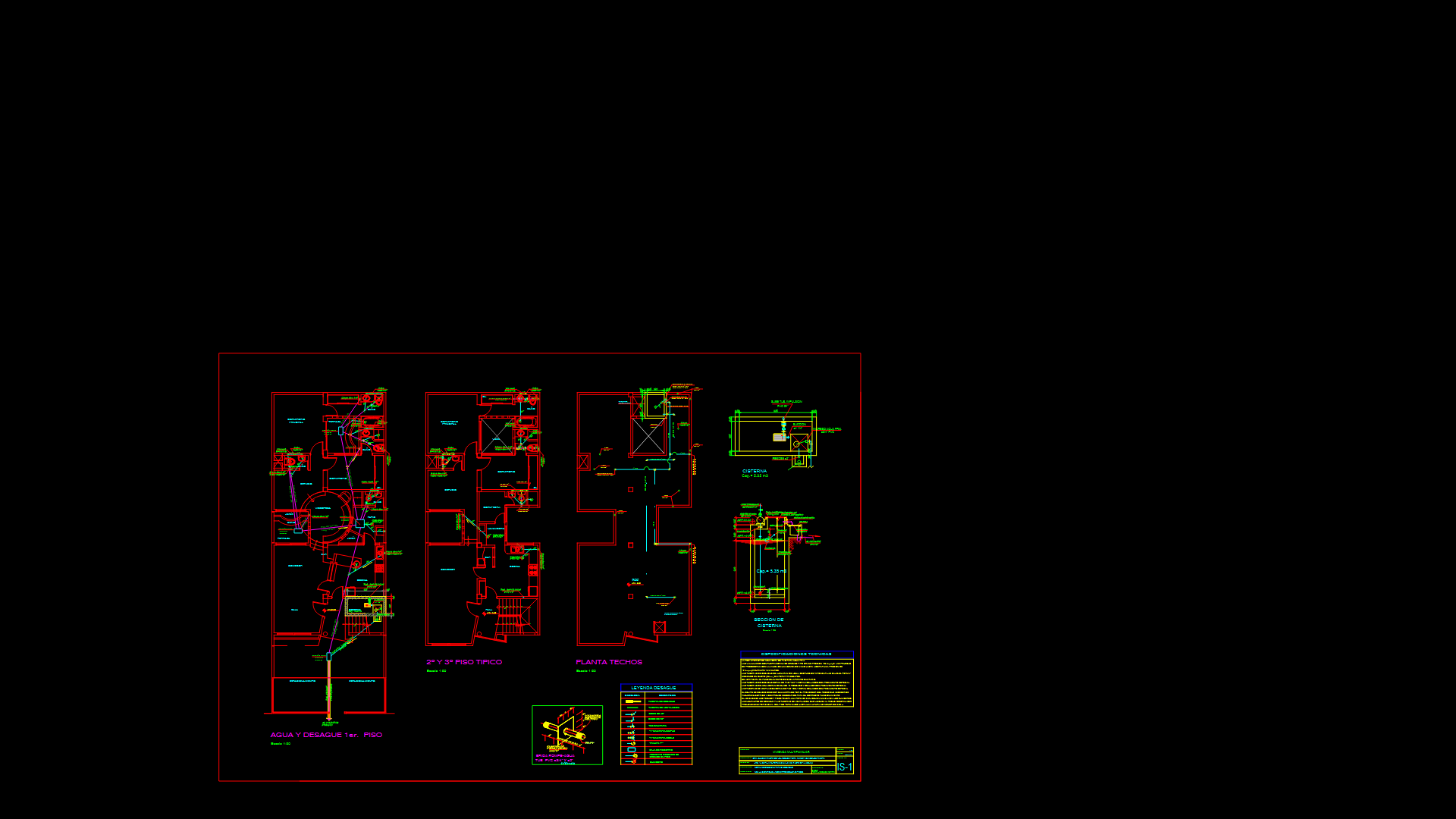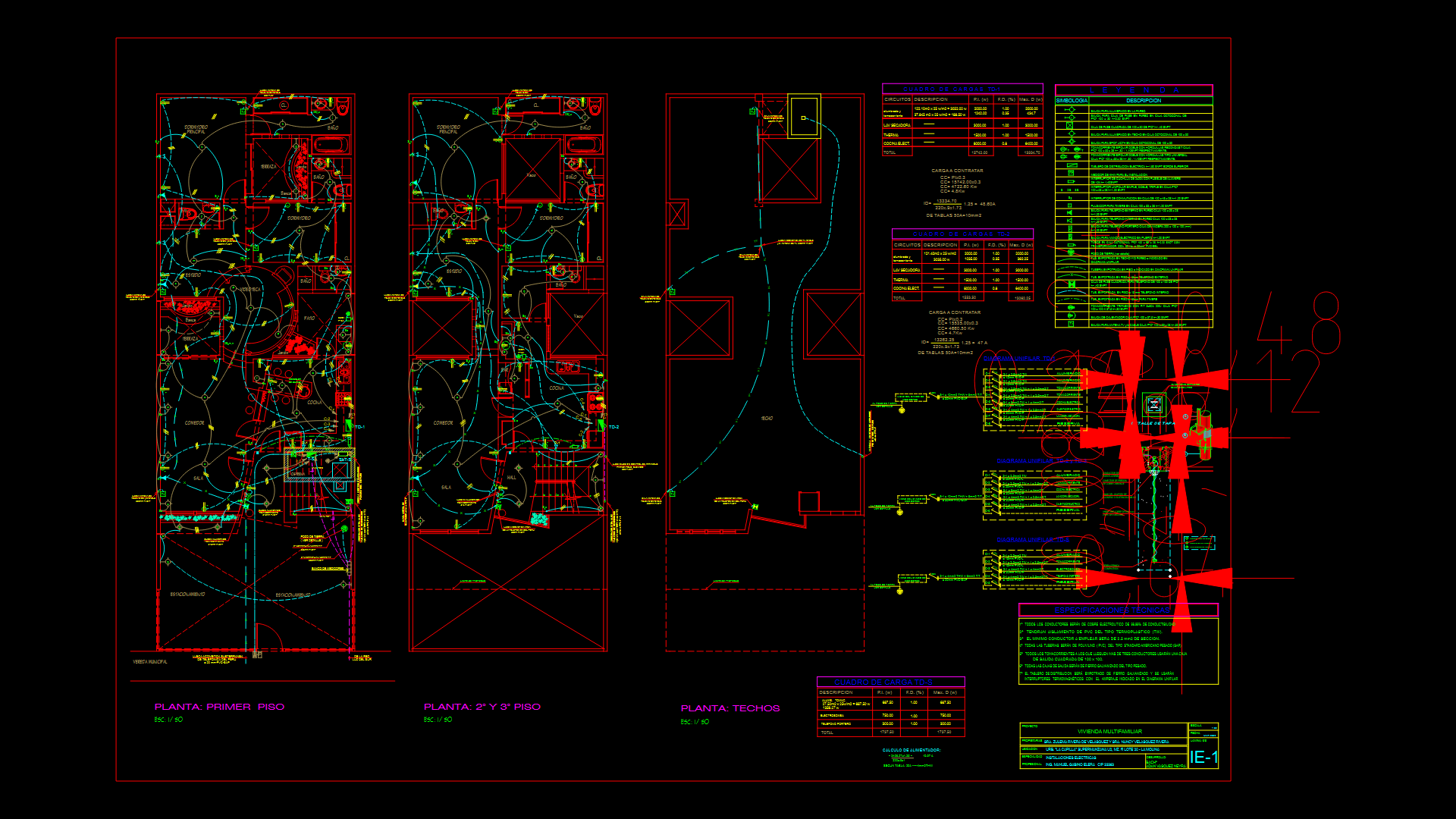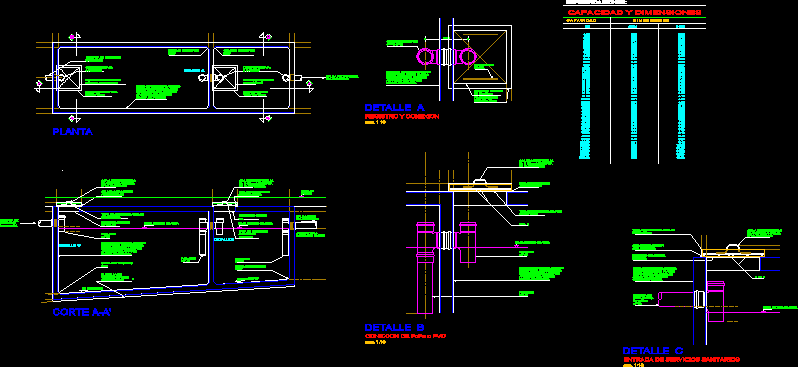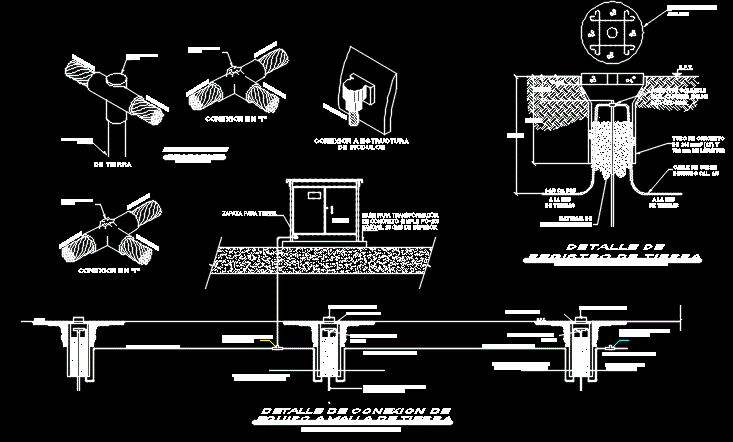Sewage System – Details DWG Detail for AutoCAD

Sewage System – Details
Drawing labels, details, and other text information extracted from the CAD file (Translated from Spanish):
cut, level of pavement, slab lid, class concrete, brick masonry, mortar, class concrete, apple stone, variable, cut, plant, variable, anchor block, class concrete, concrete, esc:, cameras with fall, mm., mm, rings stirrups, mm., detail of stirrup rings, esc:, of mm., both senses, mm ring., of cm., mm ring., of mm. cm., both senses, concrete, provisional cover m., esc:, normal inspection cameras, plant, masonry inspection chamber, cut, plant, bc. cm min., cm. min., seat, cm. min., seat, bc cm. min., cm. min., seat, bc min., bc cm. min., seats for ho tubes, astm standard, compacted, common ground, compacted, sifted earth, gravel, sifted earth, compacted, common ground, compacted, sifted earth, compacted, gravel, compacted, common ground, compacted, sifted earth, Flush, natural pav, Flush, natural pav, astm standard, seats for ho tubes, washed, seat, seats for ho tubes, astm standard, sifted earth, compacted, common ground, compacted, astm standard, seats for ho tubes, cm. min., m. min., Flush, natural pav, Flush, m. min., cm. min., compacted, common ground, compacted, sifted earth, m. min., cm. min., gravel, sifted earth, compacted, common ground, compacted, seat, Flush, natural pav, ho so min., cm. min., washed, ho so min., bf support factor, references, minimum amount, cm., washed, graphic:, santa cruz de la sierra, ing. gonzalo toledo, karina guaman u., ing. gonzalo toledo, caem ltda, greeley and hansen, rev:, date:, sheet:, from:, reference, do not., date, review, approval, hazen and sawyer, draft:, drawing:, revised:, plane of seats, agreement, Republic of Bolivia, City of Santa Cruz de la Sierra, normal filling, cm min., gross sand, passes through sieve, do not. not retained, min., interior plaster, mortar, cms., sliding stone, Cyclopean concrete, base slab, of m., from heights to, class concrete, apple stone, sliding stone, Inspection camera, base slab, Cyclopean concrete, variable, slab lid, level of pavement, for higher heights, concrete tube, armed, note:, for falls in major inspection chambers m. the same criteria will be taken into account, plant, cut, measurements in meters, coating cm, fck, references, esc:, slab lid, draft, sanitary sewer, flat, camera types, of inspection
Raw text data extracted from CAD file:
| Language | Spanish |
| Drawing Type | Detail |
| Category | Mechanical, Electrical & Plumbing (MEP) |
| Additional Screenshots |
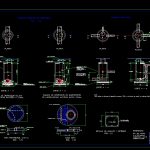 |
| File Type | dwg |
| Materials | Concrete, Masonry |
| Measurement Units | |
| Footprint Area | |
| Building Features | |
| Tags | autocad, DETAIL, details, DWG, einrichtungen, facilities, gas, gesundheit, l'approvisionnement en eau, la sant, le gaz, machine room, maquinas, maschinenrauminstallations, provision, sewage, system, wasser bestimmung, water |

