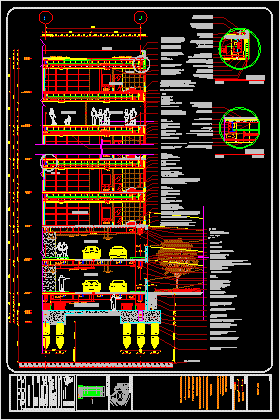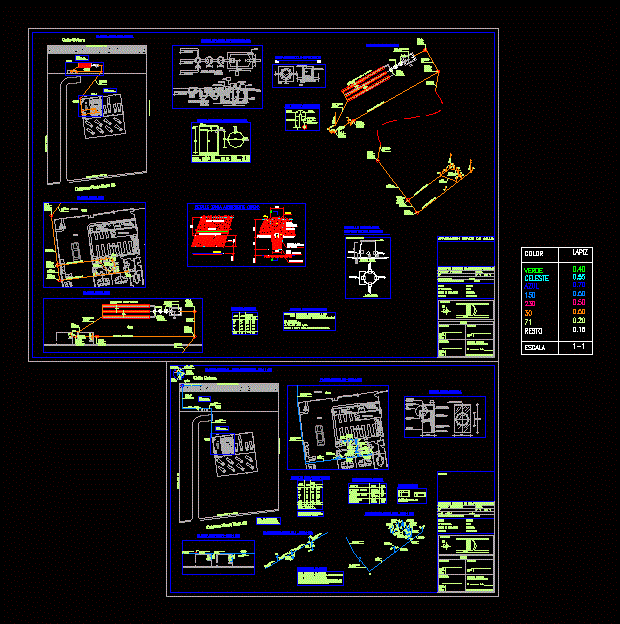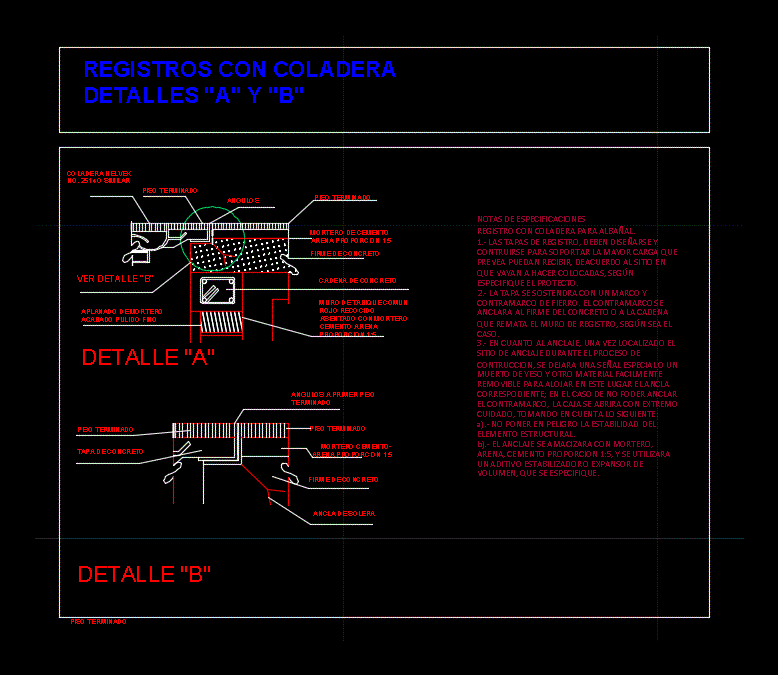Sewer Detail DWG Detail for AutoCAD
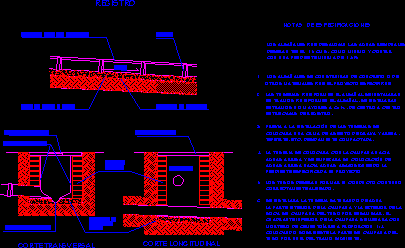
Detail sewer and notes of installation
Drawing labels, details, and other text information extracted from the CAD file (Translated from Spanish):
reventon to give pending, mixture, sand gravel bed, template pending, iron strain, concrete cover, iron strain, wall of, partition, tax, template of, concrete, poor, half channel tube, flow, specifications notes, the sewers that dislodge wastewater, They should have cms. at least count, with a minimum slope of, the sewers will be constructed of concrete, Other materials that the project specifies, the pipes that form the sewer will be installed, in sections that form the will be installed, we enter no bigger center center, between record boxes., previous the installation of the pipes, place a gravel seat bed, etc. duly compacted., the pipe will be placed with the bell towards, upstream will begin its placement of, upstream to downstream following the, slope specified in project, the tubes should form in continuous conduit, correctly aligned., the pipe will be installed saturating with water, the inside of the hood the outside of the, mouth without hood of the tube by, lower quadrant of the bell will be filled with, proportion mortar, placing on it the part without bell, tube to join the next section., cross-section, longitudinal cut, registry
Raw text data extracted from CAD file:
| Language | Spanish |
| Drawing Type | Detail |
| Category | Mechanical, Electrical & Plumbing (MEP) |
| Additional Screenshots |
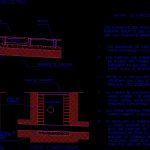 |
| File Type | dwg |
| Materials | Concrete, Other |
| Measurement Units | |
| Footprint Area | |
| Building Features | |
| Tags | autocad, DETAIL, DWG, einrichtungen, facilities, gas, gesundheit, installation, l'approvisionnement en eau, la sant, le gaz, machine room, maquinas, maschinenrauminstallations, notes, provision, sewer, wasser bestimmung, water |



