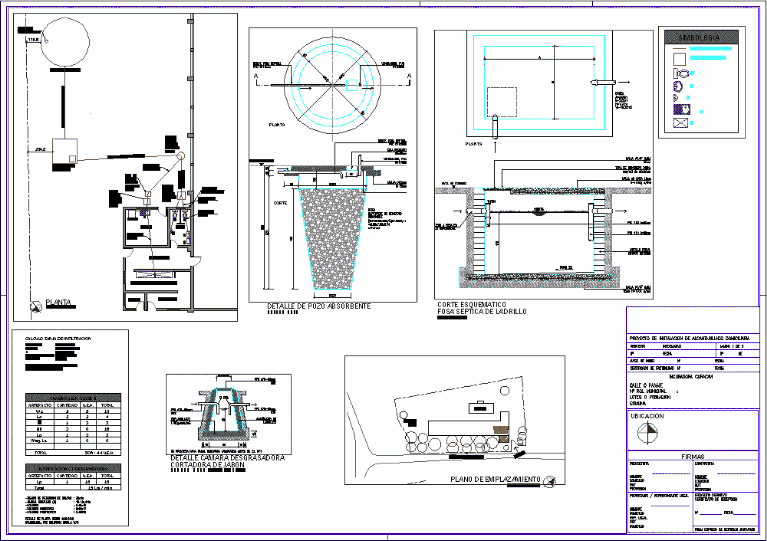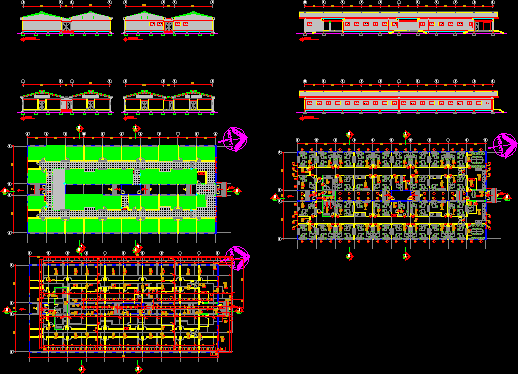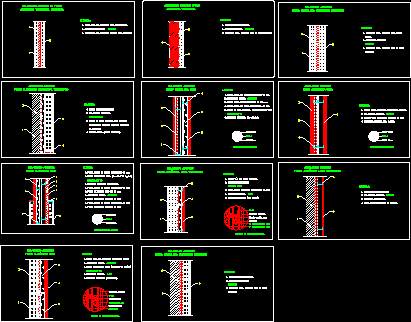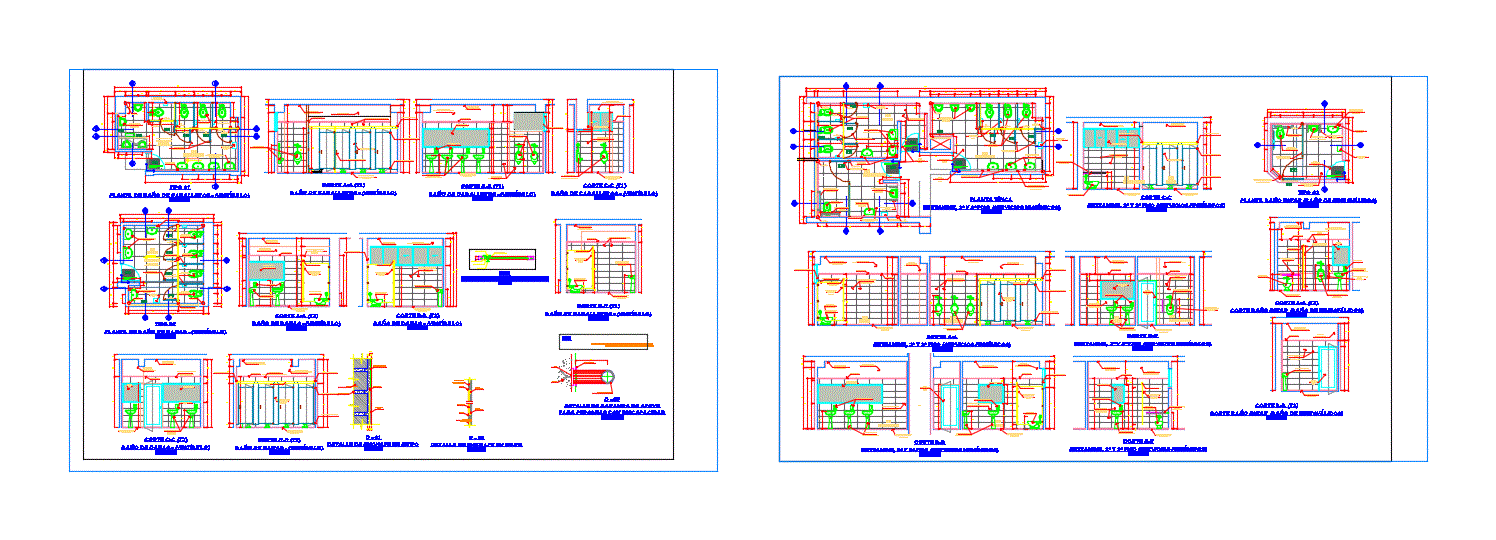Sewer – Details DWG Detail for AutoCAD

Details – specifications – sizing
Drawing labels, details, and other text information extracted from the CAD file (Translated from Spanish):
record cover, pvc, from pvc pit, emplantillado, pvc, brick masonry, pvc, reg., pvc, is projected for extension discharge dishwashers before c.i., brick fiscal stucco interior, mesh, pend, pvc, crust, mesh, concrete cover, mesh, plug, ground level, data:, plant, cut, box u.e.h. class, artifact, quantity, u.e.h., total, total, are u.e.h., bll, maq. lv., jose ramon warehouse, inspection chamber, sewer pipes, bll, symbology, access, general goal, Cup of water, cellar, dirty area, showers, clean area, office, bath, kitchen, c.i., pvc l:, pvc, ventilation rocalit, septic tank, r.t., cs.s., c.i., ventilation rocalit, absorbent, justification c.i. degreaser, artifact, quantity, u.e.h., total, total, lts min, of grease holding installed necessary projected detail of plant according to solution see scale solution, number of users endowment index of surface absorption projects depth absorbing well of napa, people, I calculate infiltration ditch, pvc, maq. lv., pvc l:, record cover, pvc, from pvc pit, mesh, cut, ground level, note: contact surface available, pvc, from pvc pit, plant, brick fiscal stucco interior, mesh, pend, pvc, crust, mesh, concrete cover, mesh, plug, ground level, data:, plant, cut, access to the pit is only a reference, project of installation of domestic sewerage, draft, informative, sheet of, date, start notice, date, feasibility certificate, date, street passage, municipal roll, lot population, commune, each, detail camera for degreasing soap cutter, absorbent well detail, brick septic tank, site plan, firms, Location, designer, legal representative owner, first name, home, rut, first name, home, final project certified reception, date, health service firm, contractor, first name, rut, home, rep. legal, rut, home, profession, plant, curacavi incubator, schematic cut
Raw text data extracted from CAD file:
| Language | Spanish |
| Drawing Type | Detail |
| Category | Construction Details & Systems |
| Additional Screenshots |
 |
| File Type | dwg |
| Materials | Concrete, Masonry |
| Measurement Units | |
| Footprint Area | |
| Building Features | |
| Tags | abwasserkanal, autocad, banhos, casa de banho, DETAIL, details, DWG, fosse septique, mictório, plumbing, sanitär, Sanitary, sewer, sizing, specifications, toilet, toilette, toilettes, urinal, urinoir, wasser klosett, WC |








