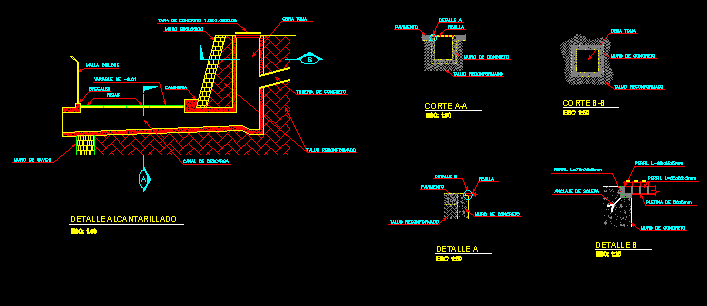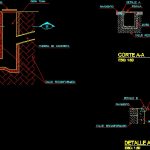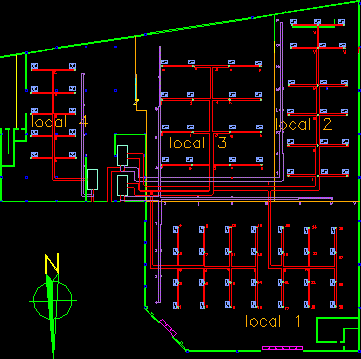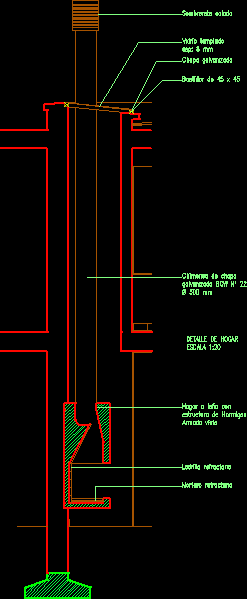Sewer Discharge Channel DWG Section for AutoCAD
ADVERTISEMENT

ADVERTISEMENT
Sewer discharge channel – Section – Detail
Drawing labels, details, and other text information extracted from the CAD file (Translated from Spanish):
Variable of, Reshaped batter, Cyclone mesh, Esc:, Sewer detail, Discharge channel, Work takes, Concrete pipe, Concrete cover, Brocales, Gavion wall, Ecological wall, Bars, Road, Esc:, cut, pavement, Reshaped batter, concrete wall, rack, cut, Esc:, Reshaped batter, concrete wall, Work takes, detail, pavement, concrete wall, Reshaped batter, detail, Esc:, rack, detail, Esc:, detail, profile, Plate of, concrete wall, profile, Floor anchor, profile
Raw text data extracted from CAD file:
| Language | Spanish |
| Drawing Type | Section |
| Category | Water Sewage & Electricity Infrastructure |
| Additional Screenshots |
 |
| File Type | dwg |
| Materials | Concrete |
| Measurement Units | |
| Footprint Area | |
| Building Features | Car Parking Lot |
| Tags | autocad, channel, DETAIL, discharge, DWG, kläranlage, section, sewer, treatment plant |








