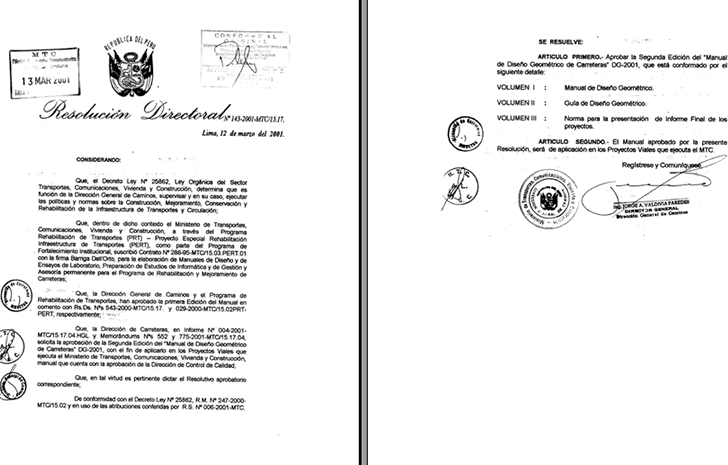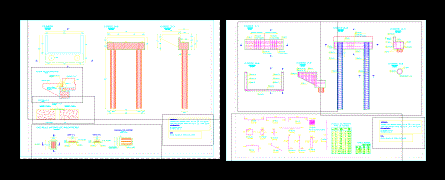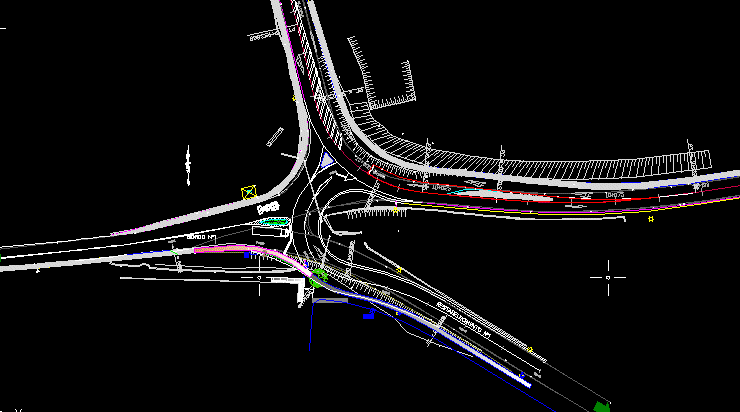Sewer; Ditch And Baden DWG Block for AutoCAD

Ditch and baden for roads and paved roads
Drawing labels, details, and other text information extracted from the CAD file (Translated from Spanish):
detail of works of art, province: candarave, date:, location:, district: curibaya region: tacna, sheet no .:, project:, plan:, scale:, owner:, district municipality curibaya, responsible professional :, indicated, dry wall of two bodies, dry wall of a body, dry walls, summary table, concrete shelf, made in work, broken, coordinates, protection of downstream, axis of way, axis of cause, subgrade, rockdown protection downstream , meters, formwork and stripping, excavation for structures, the sewers must be placed on a base that allows a uniform distribution of loads. soft soils must be replaced by material with sufficient bearing capacity. Large rocks or rocky terrain should be replaced with sand or loose material to cover the base corrugations., very low bearing capacity, rocky or low bearing capacity, good bearing capacity, seat bed in the pipe, trench width, rockfill downstream protection, rock upstream protection, natural slope, excavation in loose soil, filling with own material, technical specifications, – in angled culverts the angle of inclination, of the wings according to the avijamiento will vary, – the head will always be parallel to the axis of the road, – all measurements are in meters, except those indicated, with their respective units, upstream protection, elastomeric, foam rubber, coating, joint detail, expansion, contraction, wet face, cut aa, cut bb, triangular gutter, variable slope, crushed granular base, compacted slope, gutter plant, driveway, road slope, subgrade level l baden., head, screed, edge beam, wing, sand bed, structural filler, level of subgrade, level of asphalt folder, note :, – the filling will be placed in, horizontal layers of not, compacted to a density, dry obtained from the test, modified proctor., natural terrain profile, concrete screed, concrete, dimensions in meters, vertical, thickness of, slab light, slab, area, types, type i, type ii, type iii, right side, beginning, end, left side, type, observation, progressive, plant, baden, gutter, culvert, district municipality of curibaya, elevation
Raw text data extracted from CAD file:
| Language | Spanish |
| Drawing Type | Block |
| Category | Roads, Bridges and Dams |
| Additional Screenshots | |
| File Type | dwg |
| Materials | Concrete, Other |
| Measurement Units | Metric |
| Footprint Area | |
| Building Features | |
| Tags | autocad, block, ditch, DWG, HIGHWAY, paved, pavement, Road, roads, route, sewer |








