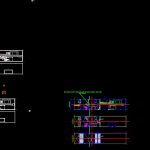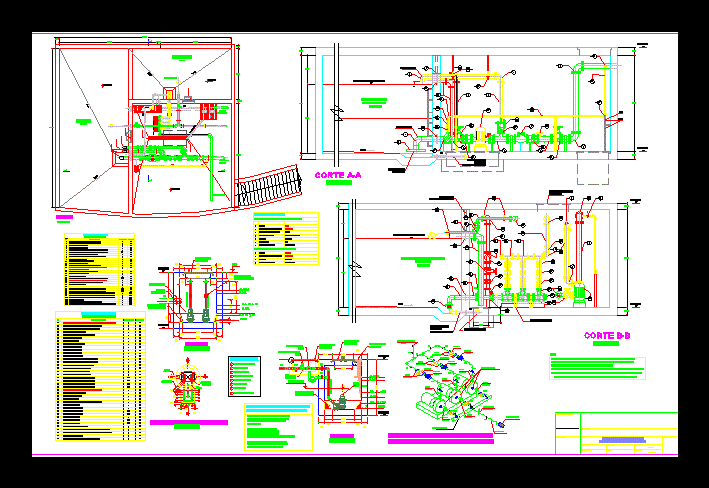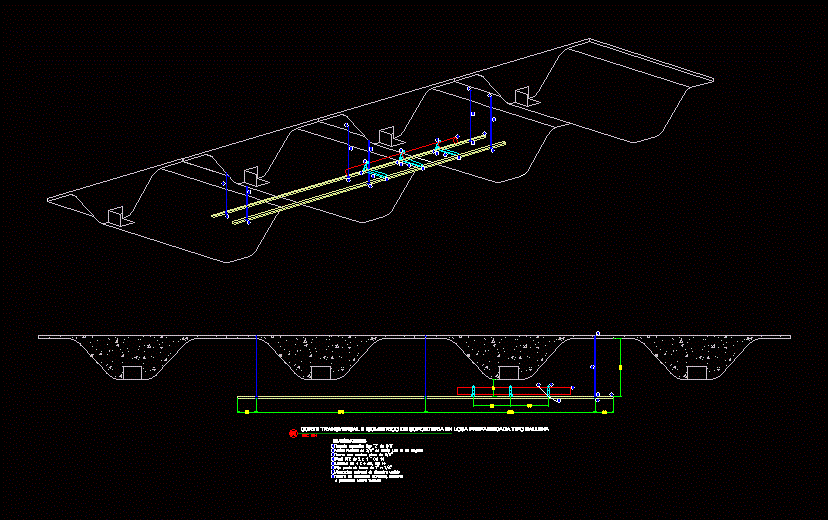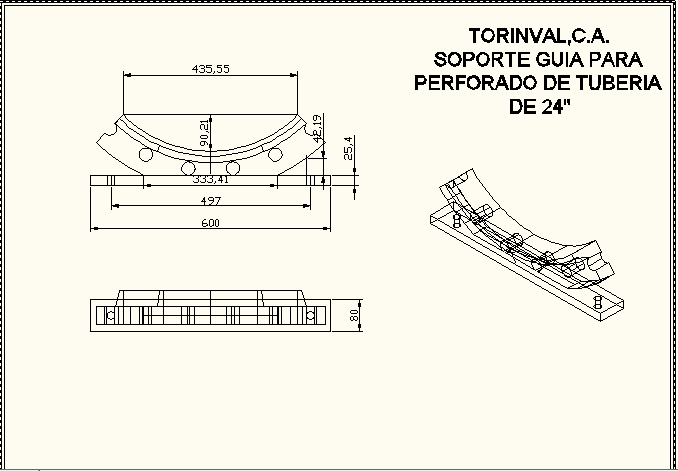Sewer Drain Plumbing DWG Detail for AutoCAD

Sewer plumbing – Sewer drain to net – Construction details in 1:20
Drawing labels, details, and other text information extracted from the CAD file (Translated from Spanish):
Stakeout axis, Stakeout axis, students:, Teacher: arq. Gustavo, Esc., Cloacal installation, Sewage installation, Installation detail, Flat quarter, variable, variable, variable, variable, Awaduct, Mouth hor, Awaduct, Awaduct, Awaduct, Mouth ac, Awaduct, camera, ventilation, section, septic tank, Absorption well, ventilation, sand, carbon, gravel, grate, ventilation, S, H.H”, plant, N. people, camera, water well, H.m., Fence, Awaduct, Mouth see, Awaduct, branch, Awaduct, Awaduct, hall, Garage, Vehicular access, pedestrian access, garden. Ta, Service bedroom, kitchen, Main bedroom, Be intimate, balcony, bedroom, bath, bedroom, Absorbent soil, hall, Garage, Vehicular access, pedestrian access, garden. Ta, Service bedroom, kitchen, Absorbent soil, Main bedroom, Be intimate, balcony, bedroom, bath, bedroom, laundry, hall, Garage, Vehicular access, pedestrian access, garden. Ta, Main bedroom, Be intimate, balcony, bedroom, Cpvc, Inspection, Sewage heater, D.p., Floor ceilings, top floor, low level, This change of vuleta ask you miri who amato design the installation of sewers, D.p., low level, D.p., top floor, D.p., Floor ceilings, S.af.tr., Ba. Af b., Ba. Af b.p.t., Ba. Af tt.lav., Ba. Af q., Ba. Af, Ba. Af tt.lav., Ba. Af q., Ba. Af b.p.t., Ll.p., Ba. Af tt.lav., Ba. Af q., Ba. Af bp.t., S. Ac, Ll.p., Pvc extension, Cpvc, Cpvc, Cpvc, Inspection, Cpvc, Inspection chamber, Cpvc ventilation, Pvc, Pvc extension, Cpvc, Cpvc, Cpvc, References detail of installation elbow pvc mm pool of floor of with entrance pool of floor of with inputs pvc mm pool of floor of with entrances pool of floor of with entrances elbow pvc mm with a connection elbow pvc mm elbow pvc mm regilla frame grille of br chrome plated, variable, variable, Common brick, Stirrups cm, gross sand, Cloacal installation water installation, With masonry of h º aº, variable, variable, Pipe shirt, Cloacal installation under building floor, With pipe shirt, Pipe sewers, Note: the sewer will go through all the installation underground without exception. It will be covered in its interior it will have slopes towards the outside, Protection of pipes, Inspection mouth, Cpvc, Red cpvc, References external finishing mouth with impermeable mortar access cover constructed in stainless steel with perimetral of sheet with screw for frame of filler with mortar of cement with metal deployed in exterior ceramic of floor in interior. Masonry of common bricks of waterproof cement mortar base of reinforced shells. Curve of pvc pipe pvc cap frame of hº aº according to details. Backing frame of hº aº according to details masonry of common bricks cm thick base h º a º with mesh of cm., Inspection chamber, Inspection, Cpvc, Pvc extension, Sewage heater, D.p., low level, D.p., top floor, Cpvc, Inspection chamber, Cpvc, Sewage heater, Detail horizontal access mouth, students:, Teacher: arq. Gustavo, Esc., Cloacal installation, Sewage installation, Location plan construction details, The whole installation will adjust the norms of Argentine waters to the general specification of all the pipe fittings specified in pvc brand, Flat quarter
Raw text data extracted from CAD file:
| Language | Spanish |
| Drawing Type | Detail |
| Category | Mechanical, Electrical & Plumbing (MEP) |
| Additional Screenshots |
 |
| File Type | dwg |
| Materials | Masonry, Steel |
| Measurement Units | |
| Footprint Area | |
| Building Features | Pool, Garage, Car Parking Lot, Garden / Park |
| Tags | autocad, construction, DETAIL, details, drain, DWG, einrichtungen, facilities, gas, gesundheit, l'approvisionnement en eau, la sant, le gaz, machine room, maquinas, maschinenrauminstallations, net, plumbing, provision, sewer, wasser bestimmung, water |








