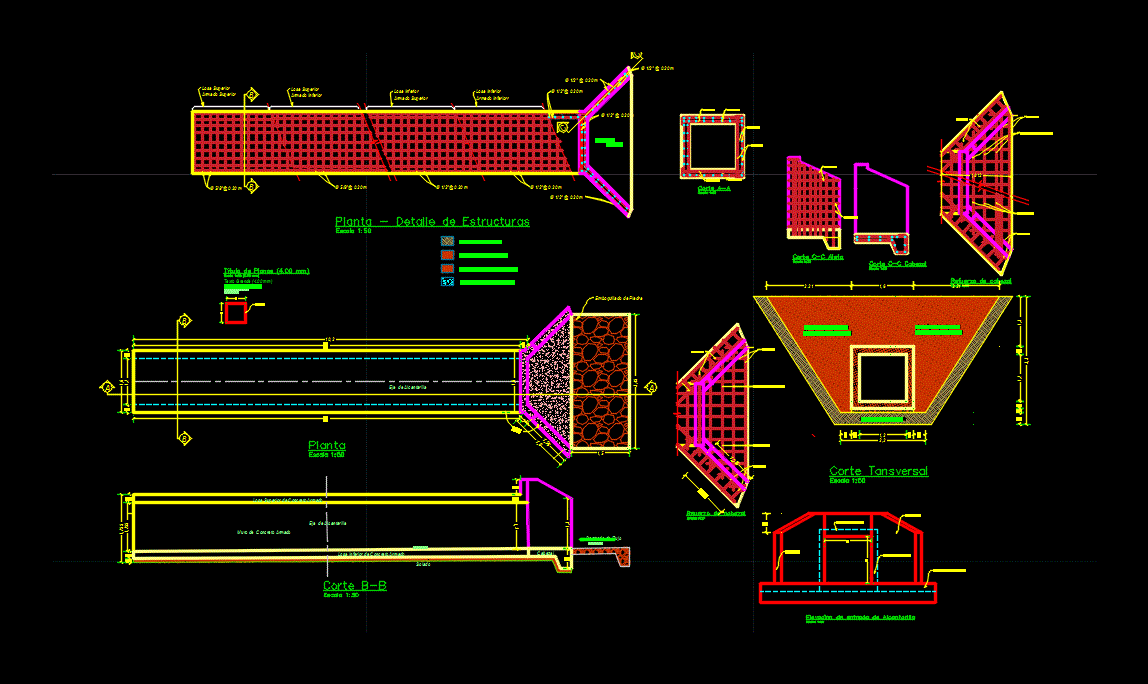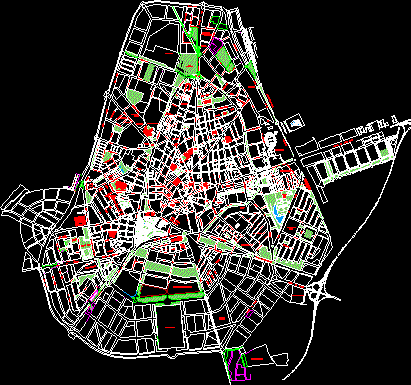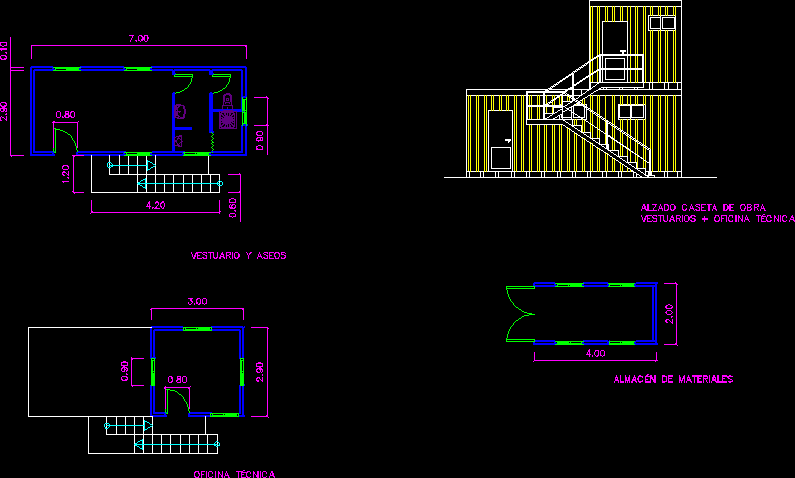Sewer DWG Detail for AutoCAD

THE MAP SHOWS THE EEXCAVACION; DETAIL OF STRUCTURES; STEELS; DETAIL OF COLOR LAYERS EACH ITEM; WELL AS THE ARCHITECTURE OF SEWER SHOWN
Drawing labels, details, and other text information extracted from the CAD file (Translated from Spanish):
cut, scale, Head reinforcement, scale, See reinforcement, Of head, Mini text, Small text, Medium text, Large text, Title of plans, scale, Large text, Sewer shaft, Bottom slab of reinforced concrete, Sole, head, Reinforced concrete upper slab, Reinforced concrete wall, Sewer inlet elevation, scale, pending, Dense flow, Sewer shaft, Compacted by layers of, Cm with loan material, Compacted by layers of, Cm with loan material, Compacted natural land, Concrete flooring f’c, Reinforced concrete beam wall, Compacted by layers of cm, Compacted natural land, Head set, scale, Wing cut, scale, Head cut, scale, Plant detail of structures, scale, plant, scale, cut, scale, Tansversal cut, scale
Raw text data extracted from CAD file:
| Language | Spanish |
| Drawing Type | Detail |
| Category | Water Sewage & Electricity Infrastructure |
| Additional Screenshots | |
| File Type | dwg |
| Materials | Concrete, Steel |
| Measurement Units | |
| Footprint Area | |
| Building Features | |
| Tags | artworks, autocad, color, DETAIL, DWG, kläranlage, layers, map, sewer, sewers, shows, structures, treatment plant |








