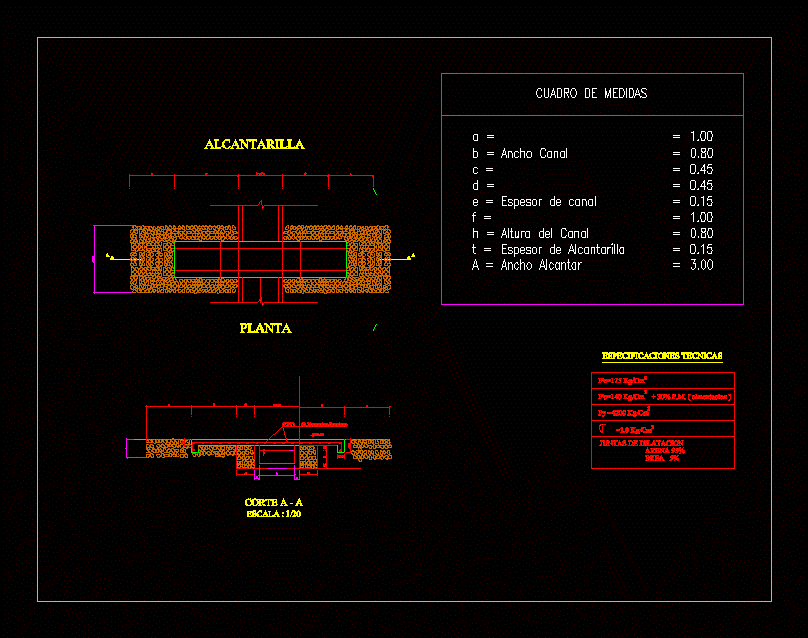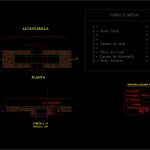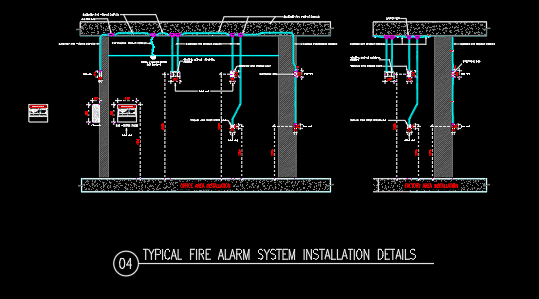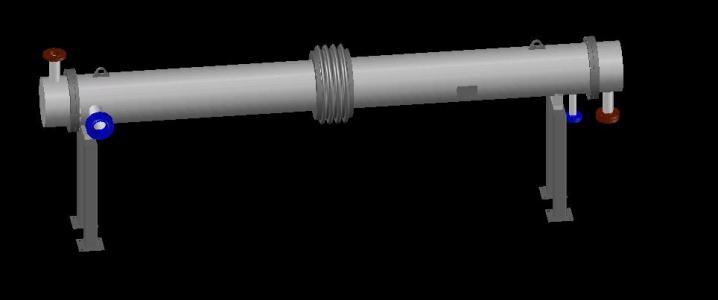Sewer DWG Detail for AutoCAD
ADVERTISEMENT

ADVERTISEMENT
Typical sewer Detail
Drawing labels, details, and other text information extracted from the CAD file (Translated from Spanish):
Wide channel, Channel thickness, Channel height, Sewer thickness, Width to sew, scale, cut, In both directions, plant, Expansion joints, p.m. Foundation, Technical specifications, pitch, sand, sewer, Measurement table
Raw text data extracted from CAD file:
| Language | Spanish |
| Drawing Type | Detail |
| Category | Mechanical, Electrical & Plumbing (MEP) |
| Additional Screenshots |
 |
| File Type | dwg |
| Materials | |
| Measurement Units | |
| Footprint Area | |
| Building Features | |
| Tags | autocad, culvert, DETAIL, DWG, einrichtungen, facilities, gas, gesundheit, l'approvisionnement en eau, la sant, le gaz, machine room, maquinas, maschinenrauminstallations, provision, sewer, typical, wasser bestimmung, water |








