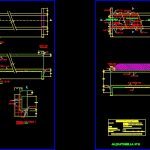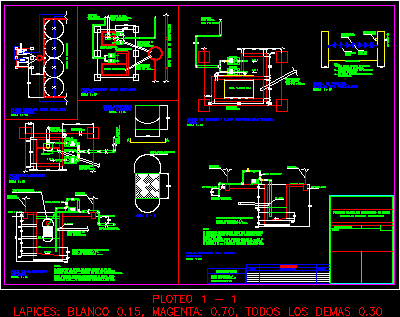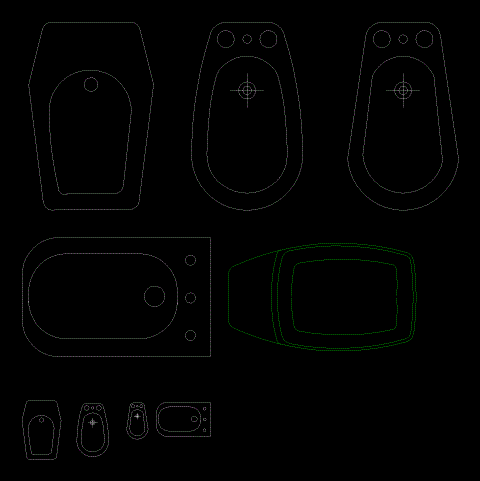Sewer DWG Section for AutoCAD

Sewer rectangular reinforced concrete box-section, for the passage of irrigation water.
Drawing labels, details, and other text information extracted from the CAD file (Translated from Spanish):
Alcant., sharp bend, the left, Turn right, Countercurve curve, Countercurve curve, Sinuous road, right, Sinuous road, left, Turn left, Baden depression, steep slope, bridge, tunnel, school zone, Care animals on the road, Return curve, Zones of collapse, Asphalt joint cm, Sole, scale, cut, variable, Input output screen, Techniques, Visible corners will carry, concrete, steel, Splicing length, Splices, Coatings, For all armed structures will be concrete, For flooring thickness cm will be concrete f’c hundred. Horm., Degree fy, Min., They will not be made in the zones of maximum flexion efforts, scale, variable, scale, Sole, cut, Sardinel beam, Armor layer lower, Upper layer armor, Longitudinal axis, scale, plant, Sole, Cm in foundations cm in lateral walls, Alcant. Alcant., Sardinel beam, natural terrain, Asphalt pavement, retaining wall, Seal with water stop, Sewer number, scale, cut, scale, Sole, cut, Sardinel beam, Armor layer lower, Upper layer armor, Longitudinal axis, scale, plant, Sardinel beam, Asphalt pavement, variable, Input output screen, scale, Techniques, Visible corners will carry, concrete, steel, Splicing length, Splices, Coatings, For all armed structures will be concrete, For flooring thickness cm will be concrete f’c hundred. Horm., Degree fy, Min., They will not be made in the zones of maximum flexion efforts, Cm in foundations cm in lateral walls, Sewer number, Sole, scale, cut, scale, Sole, cut, Sardinel beam, Armor layer lower, Upper layer armor, Longitudinal axis, scale, plant, Sardinel beam, Asphalt pavement, variable, Input output screen, scale, Techniques, Visible corners will carry, concrete, steel, Splicing length, Splices, Coatings, For all armed structures will be concrete, For flooring thickness cm will be concrete f’c hundred. Horm., Degree fy, Min., They will not be made in the zones of maximum flexion efforts, Cm in foundations cm in lateral walls, Sewer number, sidewalk, Techniques, Visible corners will carry, concrete, steel, Splicing length, Splices, Coatings, For all armed structures will be concrete, For flooring thickness cm will be concrete f’c hundred. Horm., Degree fy, Min., They will not be made in the zones of maximum flexion efforts, Cm in foundations cm in lateral walls, Soil capacity, Soil studies, Sole, overload, According to mtc for, Soil friction angle, Soil studies, retaining wall, Pavement level, Stuffing with loan material, variable
Raw text data extracted from CAD file:
| Language | Spanish |
| Drawing Type | Section |
| Category | Water Sewage & Electricity Infrastructure |
| Additional Screenshots |
 |
| File Type | dwg |
| Materials | Concrete, Steel |
| Measurement Units | |
| Footprint Area | |
| Building Features | Car Parking Lot |
| Tags | autocad, canal, concrete, DWG, irrigation, kläranlage, passage, rectangular, reinforced, section, sewer, treatment plant, water |








