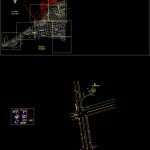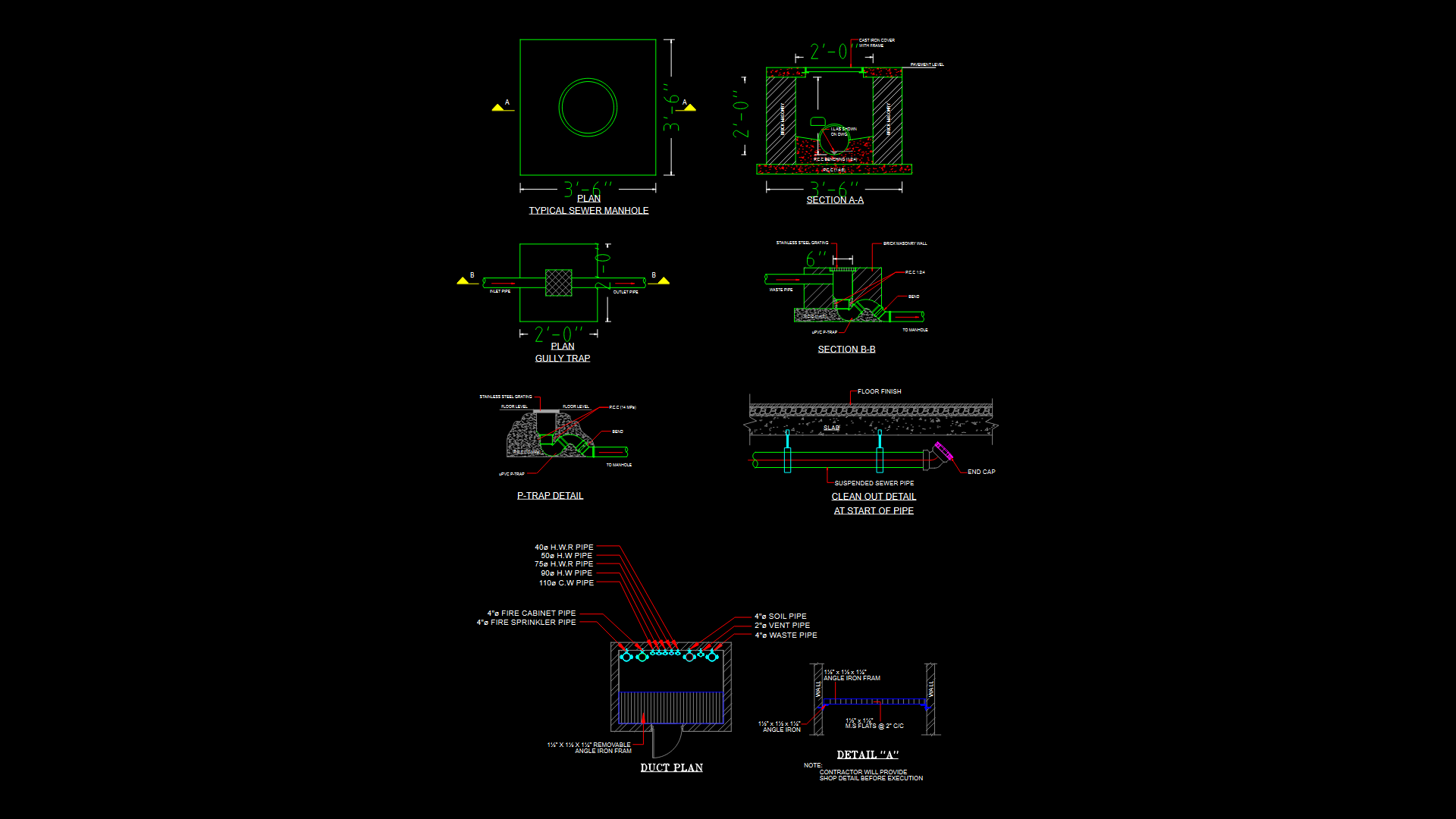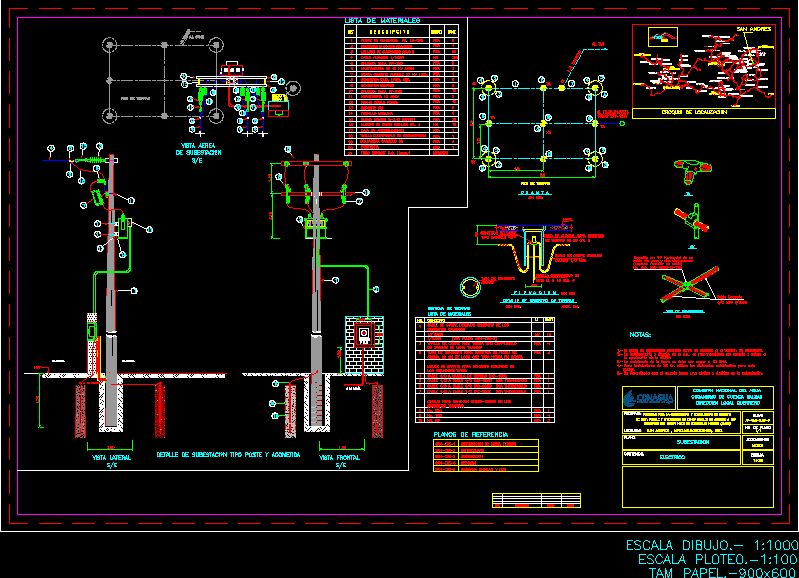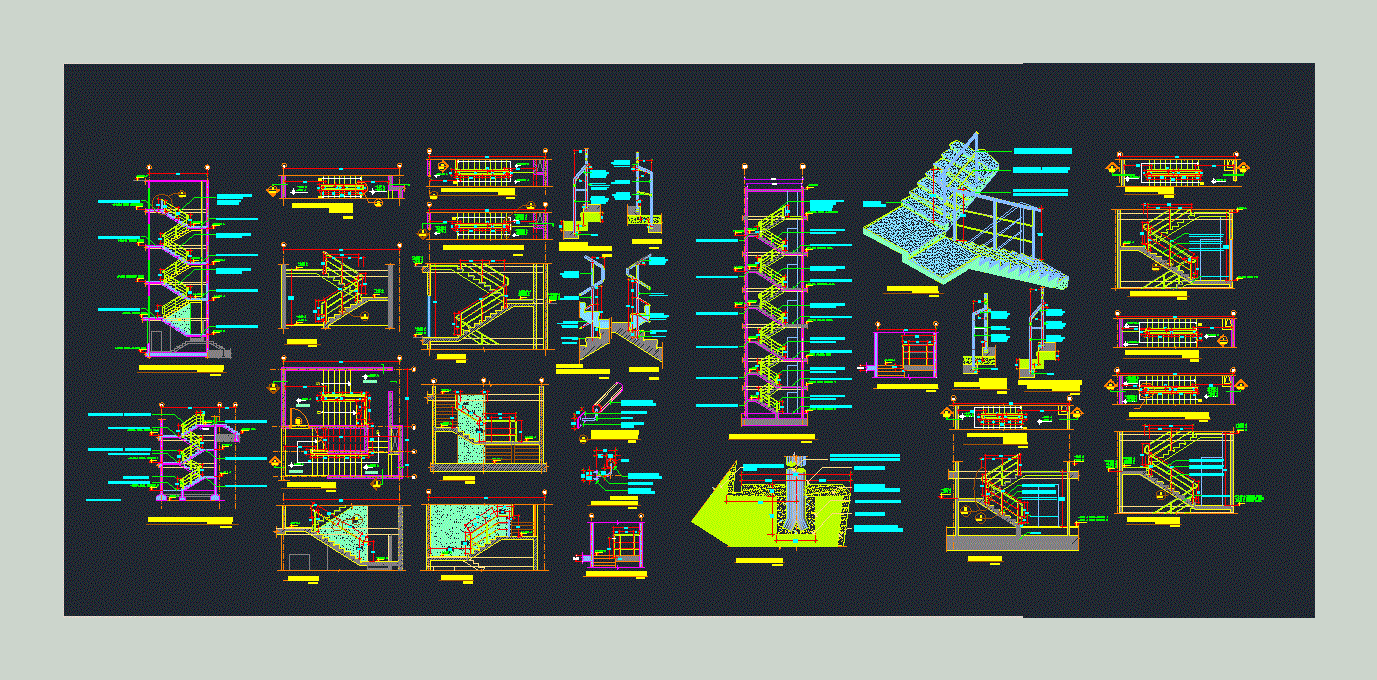Sewer Infrastructure – Switchgear Room DWG Detail for AutoCAD

Sewer Infrastructure – Switchgear room – Details
Drawing labels, details, and other text information extracted from the CAD file (Translated from Spanish):
Concrete platform, pumping, station, tap, Gazelle, U.S, mailbox, Check, flowmeter, Actuators, cut, C.f., Electrical, intermediate level, Level of pumps, impulsion, your B. suction, measurer, bomb, tube, Check, tube, Valve tube, reduction, reduction, tube, gate, Check, Capacitors, control, panel, Plc, Bcc board, Bank, board, battery, Generator group, House of strength, sensor, ultrasonic, of level, Electrical, Boards, entry, Bombs, intermediate, cut, House of strength, C.t., Deposit, Flowmeter, electromagnetic, S.hs.h.h., camera of, wastewater, Entry level, Electrodes, Steel tube, tube of, Check, Of ventilation, cut, Reduc., Of ventilation, column, Awwa, Steel tube, Freestanding, flowmeter, Awwa, detail, Flow meter assembly, see detail, Ups, reduction, av. Grade, av. Bolognesi, Av guard chalaca, av. Coastal, av. Buenos Aires, av. Michael degree, Gazelle, av. May 2, av. of May, av. Saenz pena, av. Rear admiral lives, av. Saenz pena, av. Republic of Panama, av. Argentina, ocean, peaceful, peaceful, ocean, location map, U.S, Girlfriend with united states, Esc, Of planotec:, Of project:, Plant intermediate levels pumps, Detail cuts, Potable sewer, Rehabilitation of water systems, flat, supervisor:, date:, approved by:, reviewed by:, archive:, Rephrased by:, scale:, flat, fire station, denomination:, contractor:
Raw text data extracted from CAD file:
| Language | Spanish |
| Drawing Type | Detail |
| Category | Water Sewage & Electricity Infrastructure |
| Additional Screenshots |
 |
| File Type | dwg |
| Materials | Concrete, Steel |
| Measurement Units | |
| Footprint Area | |
| Building Features | |
| Tags | autocad, DETAIL, details, DWG, infrastructure, kläranlage, room, sewer, switchgear, treatment plant |








