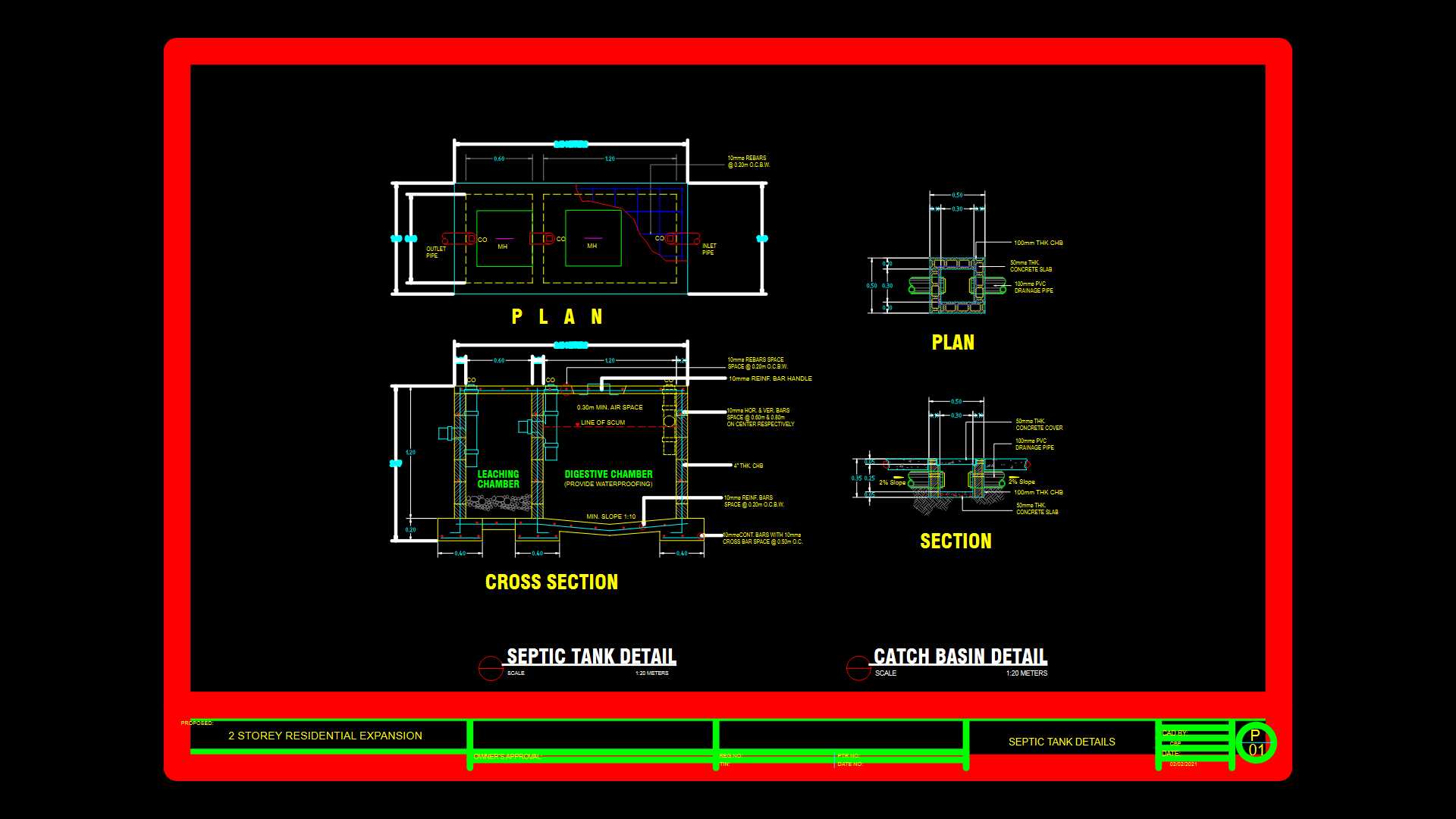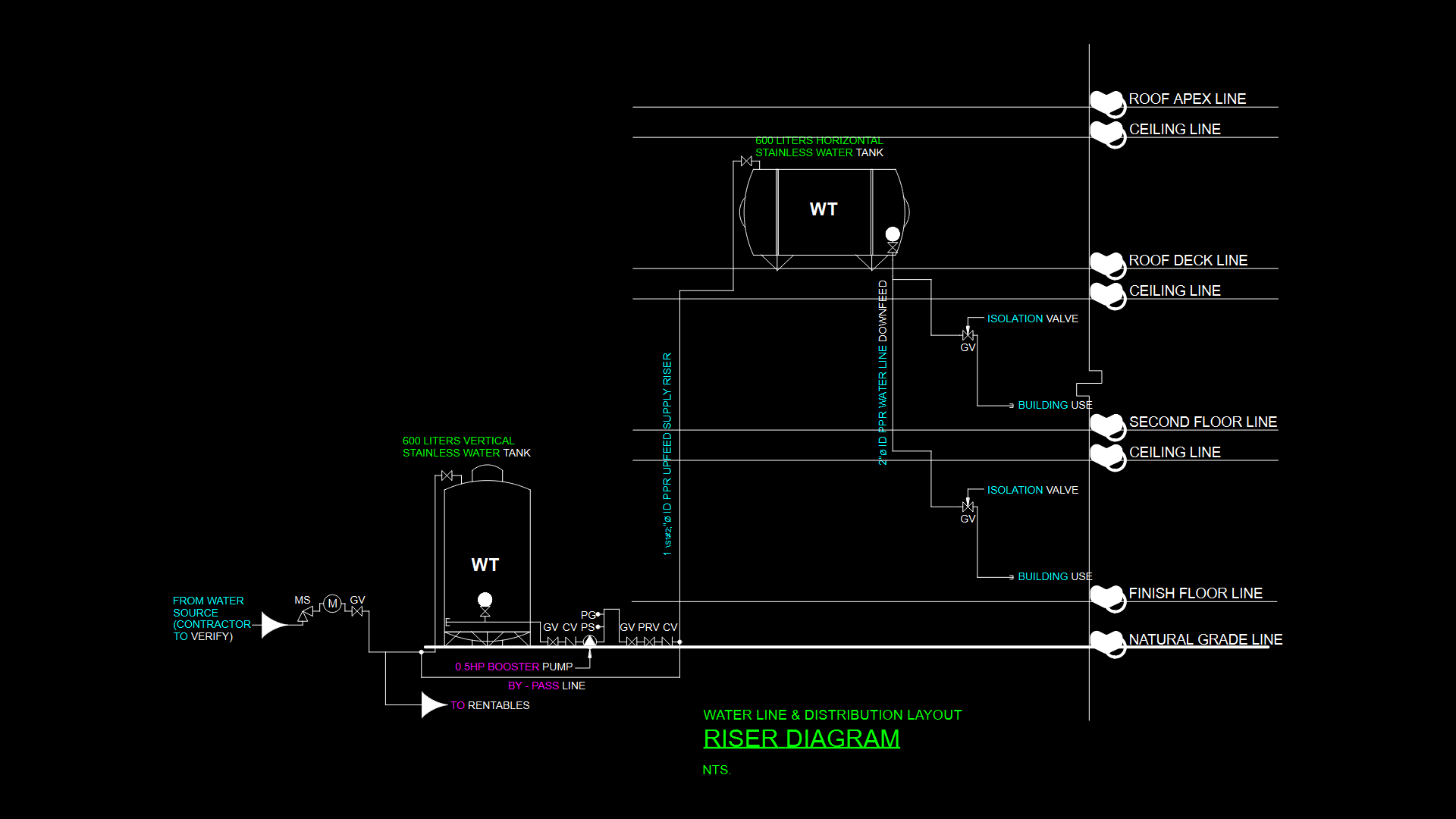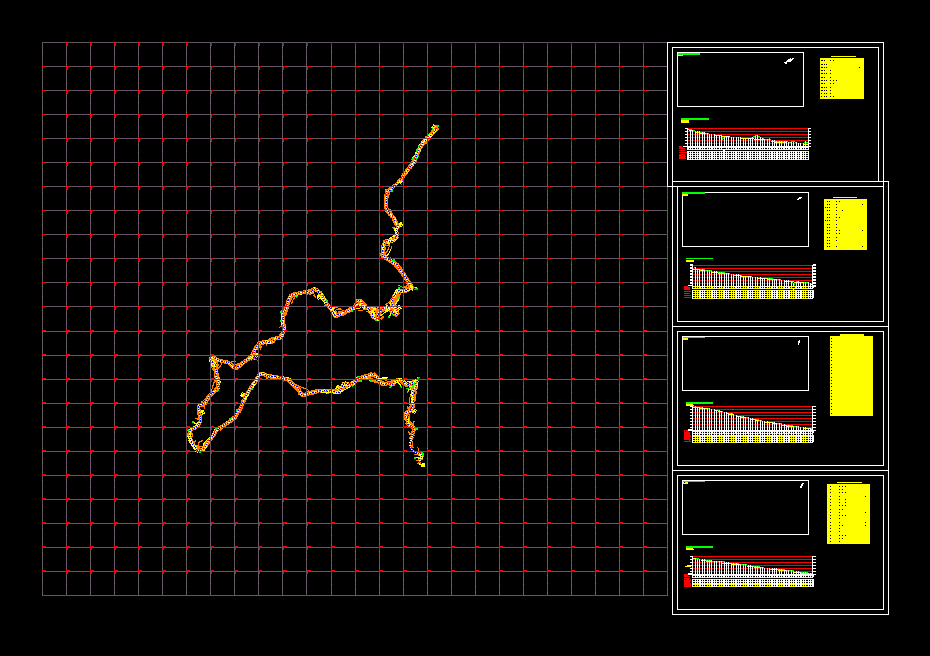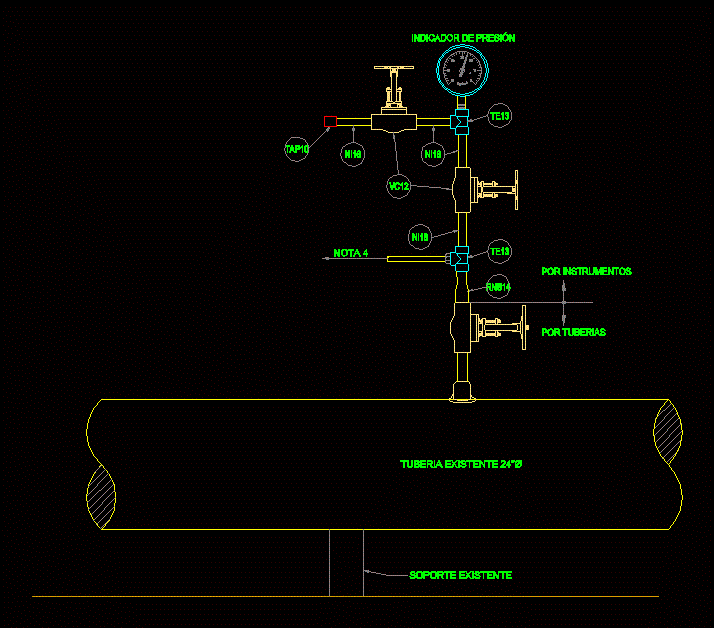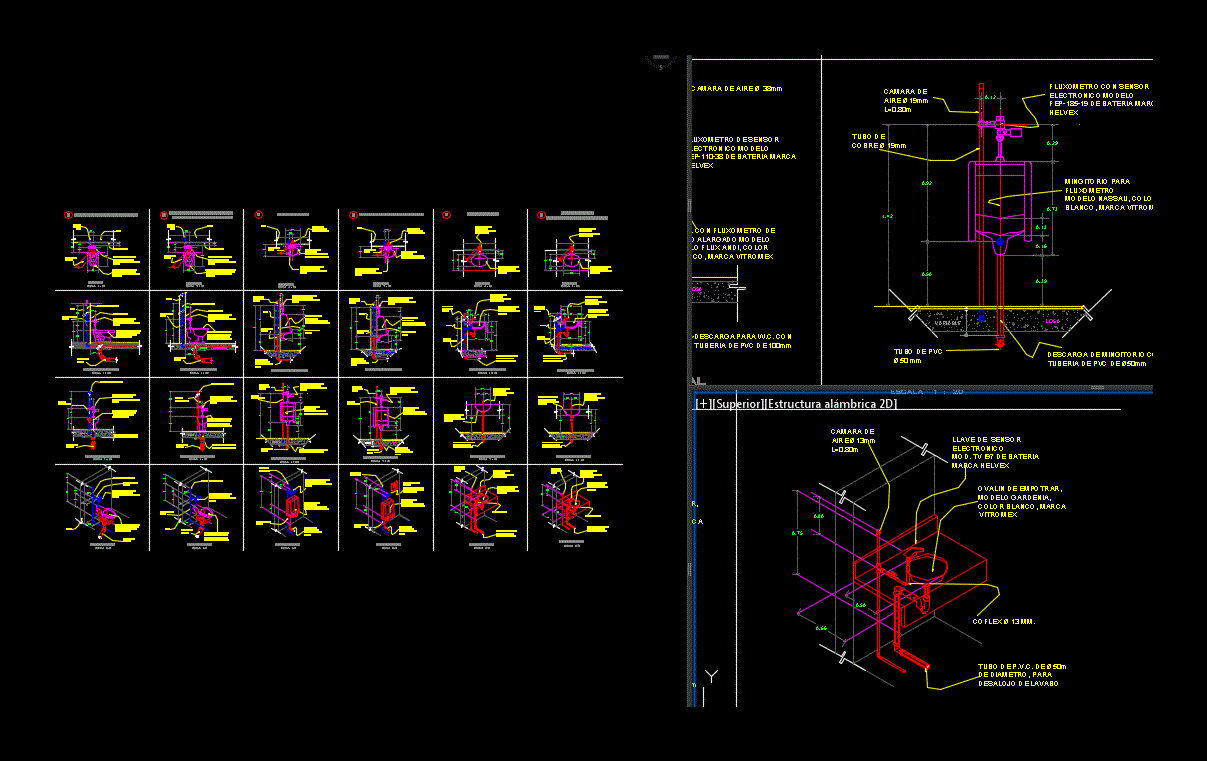Sewer Map DWG Section for AutoCAD
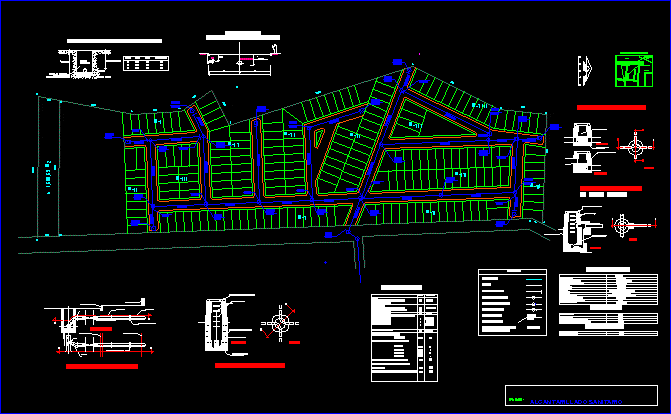
MAP OF THE INSTALLATION OF SANITARY SEWER FOR HOUSING DEVELOPMENT, INCLUDING THE LEVELS, DATA NUMBER OF WORK; TABLE OF COSTS AND SPEEDS; DETAILS VISIT DIFFERENT WELLS, PIPING DETAILS AND SECTION OF STREET.
Drawing labels, details, and other text information extracted from the CAD file (Translated from Spanish):
Channel background, With gasket of cm of diam., Flat type, sidewalk, A.p., Minimum mattress, Alc. sanitary, sidewalk, Section of street installation of pipelines a.p. Alc., Sanitary sewer, Toltec cement, The carmen, Carr. Tula tepeji, Beautiful hill, the jewel, Sn. frames, localization map, variable, Concrete pipe, Installation of sewage pipes, Diam.int., Bed template, filling, Compacted, Mattress min., mattress, Simple with seal, Speeds, expenses, Project data, Project population, endowment, Formulas, Landfill site, Network length, Forecast coefficient, Elimination system, Average expenditure, Minimum spend, Extraordinary maximum expenditure, Maximum instantaneous expenditure, input, minimum speed, maximum speed, system, compacted fill, Wells of common type:, Cm diam., Common register of prof., Single concrete slant elbow, Reinforced concrete cover, Inhabitants per lot, do not. Of lots, Reg, Jgo, water well, Jgo, water well, Habs., Network in operation, gravity, Separated: black water, Harmon manning, zone, Lots, Structures, Excavation in class material, Tamped template, Cm in diam., Installation of simple concrete pipe, Excavation in class material, Amount of work, Ditches, quantity, Unid., Atargea, Home discharge type, Current direction, Septum with poor mix, Of bench, view, Slant, Minimum diamond earring. Cm, From the wall, Septum with poor mix, Of bench, Exterior, From the wall, Interior sewer, Common type visitor’s well, Vars, With mortar, of stone, cut, With mortar, Coupled with mortar, Concrete cast iron, plant, plant, Of falling terraced, Well with box, With mortar, cut, Of partition, Cm., Cement glazed tube, Of asbestos cement, Concrete cast iron, Vars, Coupled with mortar, cut, of stone, With mortar, cut, With mortar, plant, water well, water well, Mils cm., Atarjea head, Common visit well, Fall free well, Terrain quota, Template quota, Existing network, Stalls, Symbology, Box drop, Common type visitor’s well, Wells with a semi-detached fall, Cm in diam., at, Network of atarjeas downloads sun.
Raw text data extracted from CAD file:
| Language | Spanish |
| Drawing Type | Section |
| Category | Water Sewage & Electricity Infrastructure |
| Additional Screenshots |
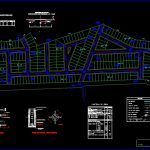 |
| File Type | dwg |
| Materials | Concrete |
| Measurement Units | |
| Footprint Area | |
| Building Features | Car Parking Lot |
| Tags | autocad, data, development, DWG, Housing, including, installation, kläranlage, levels, map, number, Sanitary, section, sewer, treatment plant |
