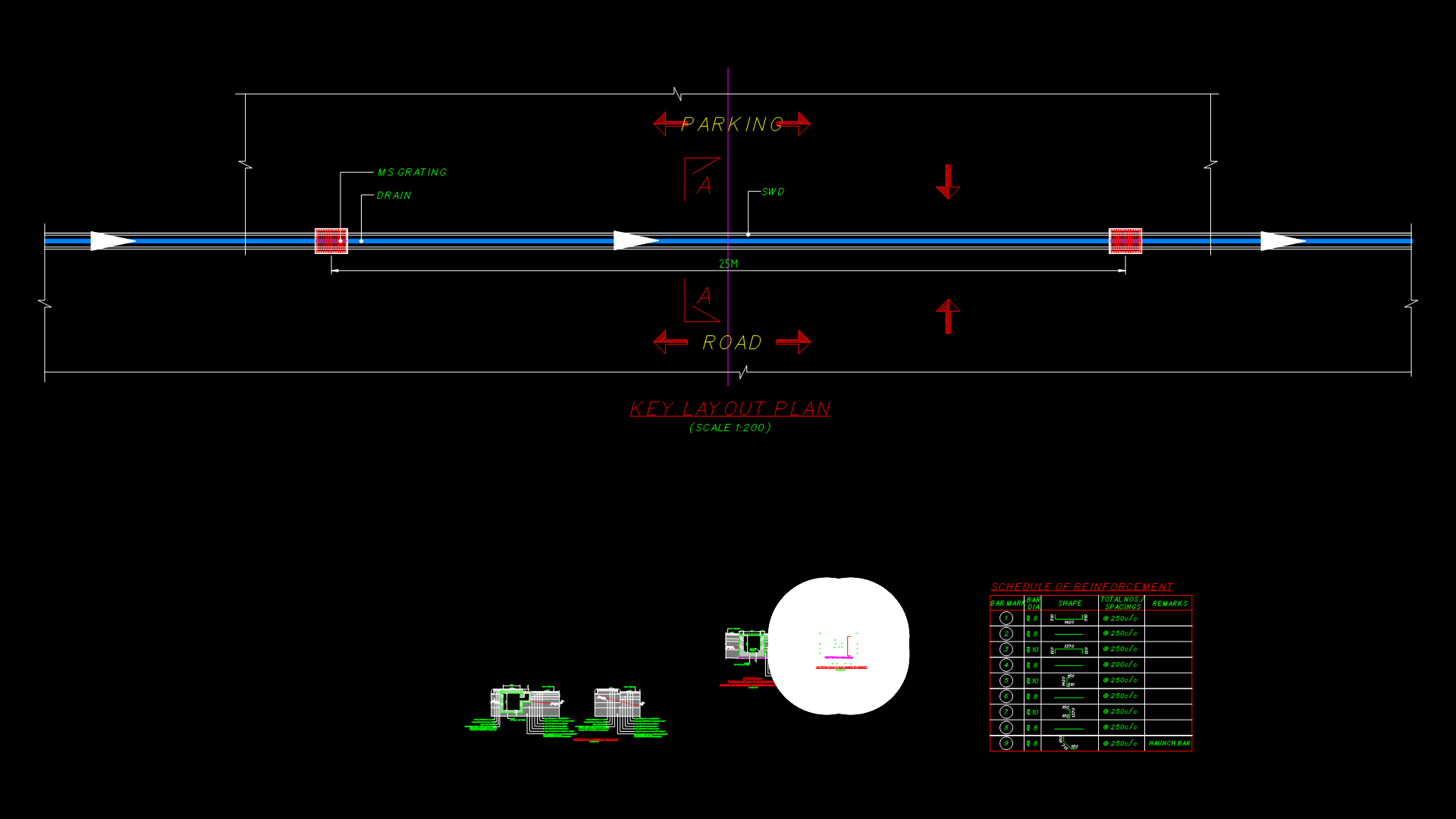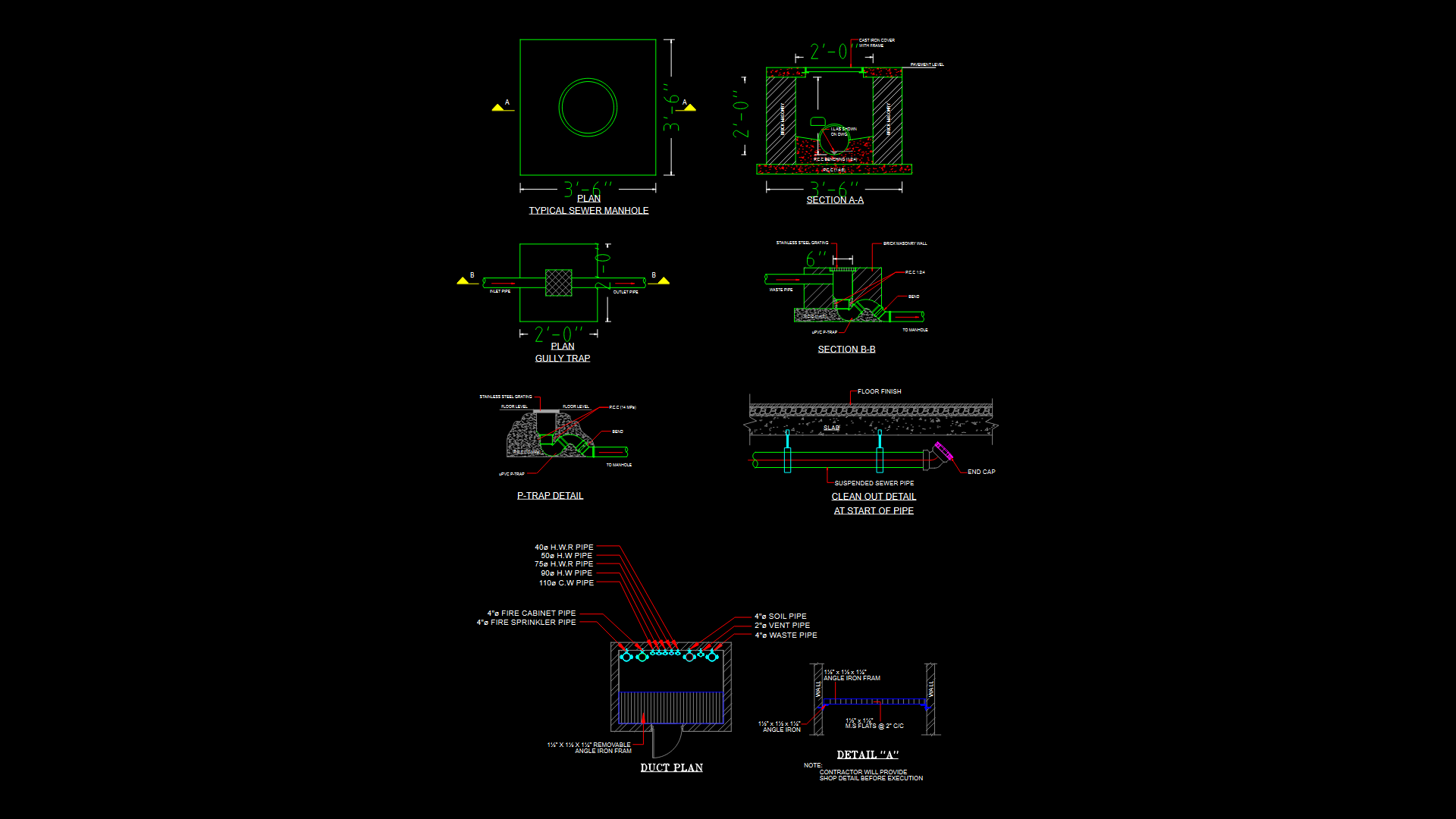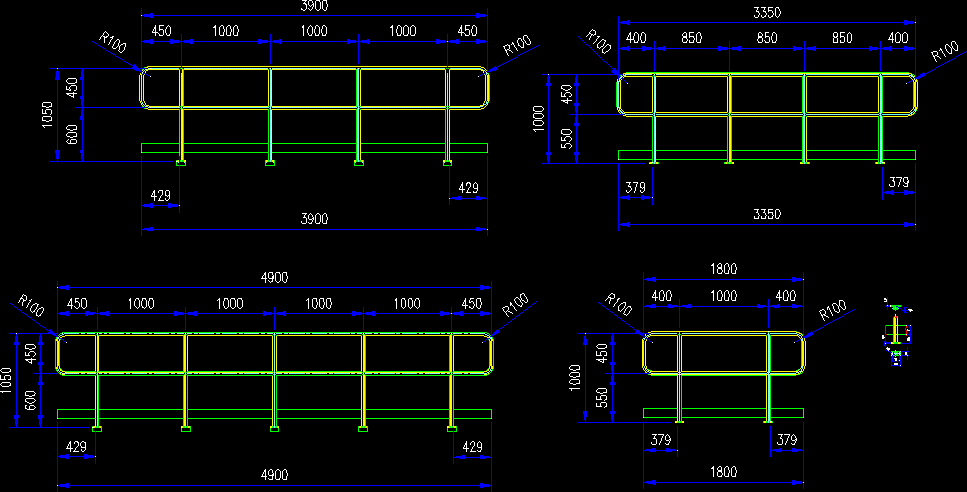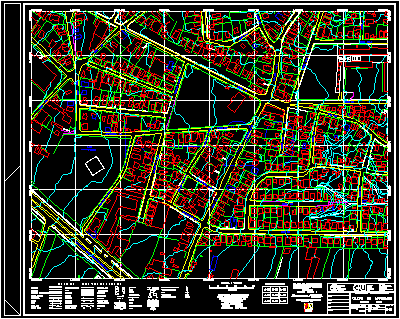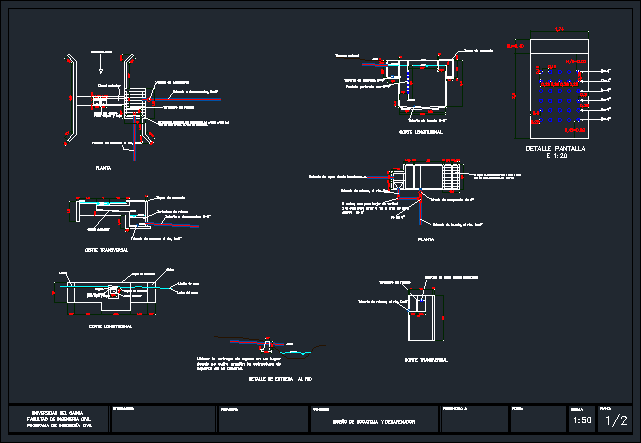Sewer Plane DWG Block for AutoCAD
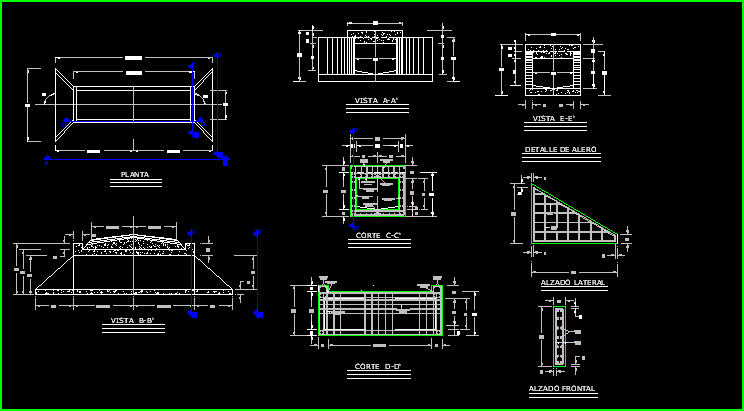
Plane of slab sewer
Drawing labels, details, and other text information extracted from the CAD file (Translated from Spanish):
Diam., Rod bend table, Anchor length with hook type, welding, Rods of the major in these cases the rods will be welded according to the previous detail using electrodes, In any case it will be allowed to join in the same section more of the one of the will not be admitted overlaps in, cut, plant, Diam., Vars, List of rods, Long Tot., Num., sketch, weight, view, variable, view, cut, variable, Vars, Vars, Vars, Vars, Vars, Vars, its T., Vars, Vars, Vars, Vars, its T., its T., cut, variable, view, Eave detail, Side elevation, Front elevation, Vars, Diam., cut, welding, Anchor length with hook type, In any case it will be allowed to join in the same section more of the one of the will not be admitted overlaps in, Rods of the major in these cases the rods will be welded according to the previous detail using electrodes, Rod bend table
Raw text data extracted from CAD file:
| Language | Spanish |
| Drawing Type | Block |
| Category | Water Sewage & Electricity Infrastructure |
| Additional Screenshots |
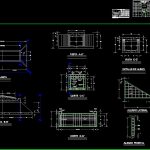 |
| File Type | dwg |
| Materials | |
| Measurement Units | |
| Footprint Area | |
| Building Features | |
| Tags | autocad, block, DWG, kläranlage, plane, sewer, slab, treatment plant |
