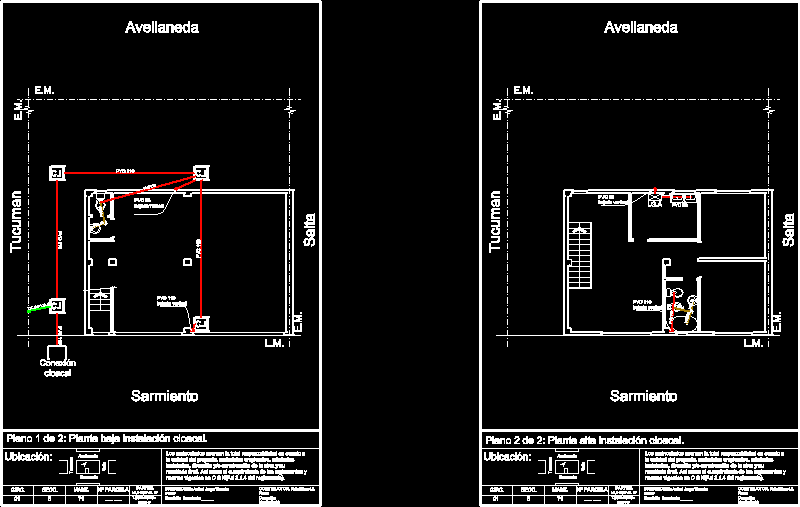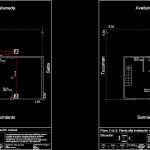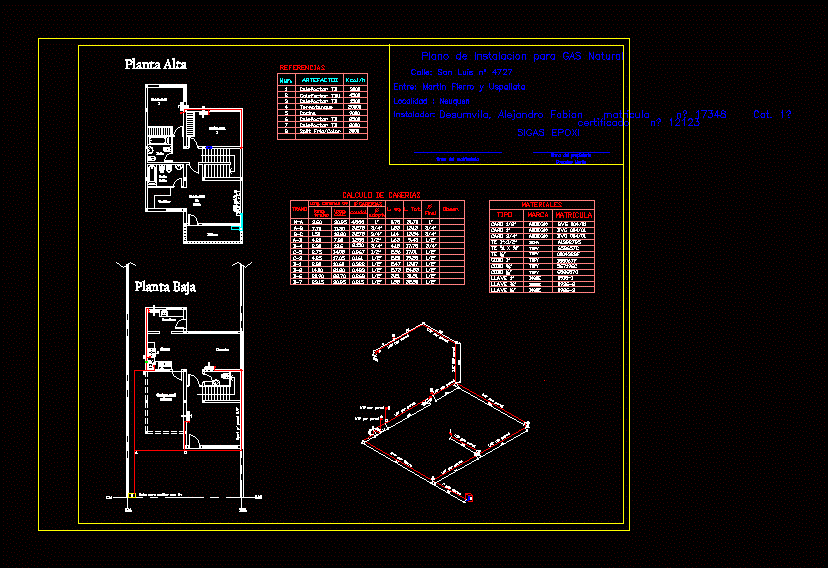Sewer Plane DWG Block for AutoCAD

MAP SEWER INSTALLATION, LOCAL HOUSING, HEALTH APPLIANCES DIAGRAM FOR APPROVAL.
Drawing labels, details, and other text information extracted from the CAD file (Translated from Spanish):
Pvc, C.i., TV. Of p.v.c., Pvc, Pvc down vertical, Pvc, Pvc down vertical, E.m., L.m., Cloacal connection, I.e., E.m., L.m., Location:, Circ., Secc., High floor plan cloacal installation., Apple, Plot number, Municipal match no., The enrolled assume the total responsability as far as the quality of the materials artifacts direction construction of the work its final result. As well as compliance with the regulations in force in the, Builder: ruiz miguel a. Signature: address:, Tucuman, Owner: anibal jorge vicente signature: address: sarmiento, Avellaneda, Jumps, Sarmiento, Tucuman, Avellaneda, Sarmiento, Jumps, Location:, Circ., Secc., Ground floor plan cloacal installation., Apple, Plot number, Municipal match no., The enrolled assume the total responsability as far as the quality of the materials artifacts direction construction of the work its final result. As well as compliance with the regulations in force in the, Builder: ruiz miguel a. Signature: address:, Tucuman, Owner: anibal jorge vicente signature: address: sarmiento, Avellaneda, Jumps, Sarmiento, Tucuman, Avellaneda, Sarmiento, Jumps, freedom, Ameghino, marble, Saavedra, Location:, Circ., Secc., Flat: plant cloacal installation., Apple, Plot number, Municipal match no., The enrolled assume the total responsability as far as the quality of the materials artifacts direction construction of the work its final result. As well as compliance with the regulations in force in the, Builder: ruiz miguel a. Signature: address:, freedom, Owner: roussineau cristian firma: address: marmol, Ameghino, Saavedra, marble
Raw text data extracted from CAD file:
| Language | Spanish |
| Drawing Type | Block |
| Category | Mechanical, Electrical & Plumbing (MEP) |
| Additional Screenshots |
 |
| File Type | dwg |
| Materials | |
| Measurement Units | |
| Footprint Area | |
| Building Features | Car Parking Lot |
| Tags | appliances, autocad, block, diagram, DWG, einrichtungen, facilities, gas, gesundheit, health, Housing, installation, l'approvisionnement en eau, la sant, le gaz, local, machine room, map, maquinas, maschinenrauminstallations, plane, provision, sewer, wasser bestimmung, water |








