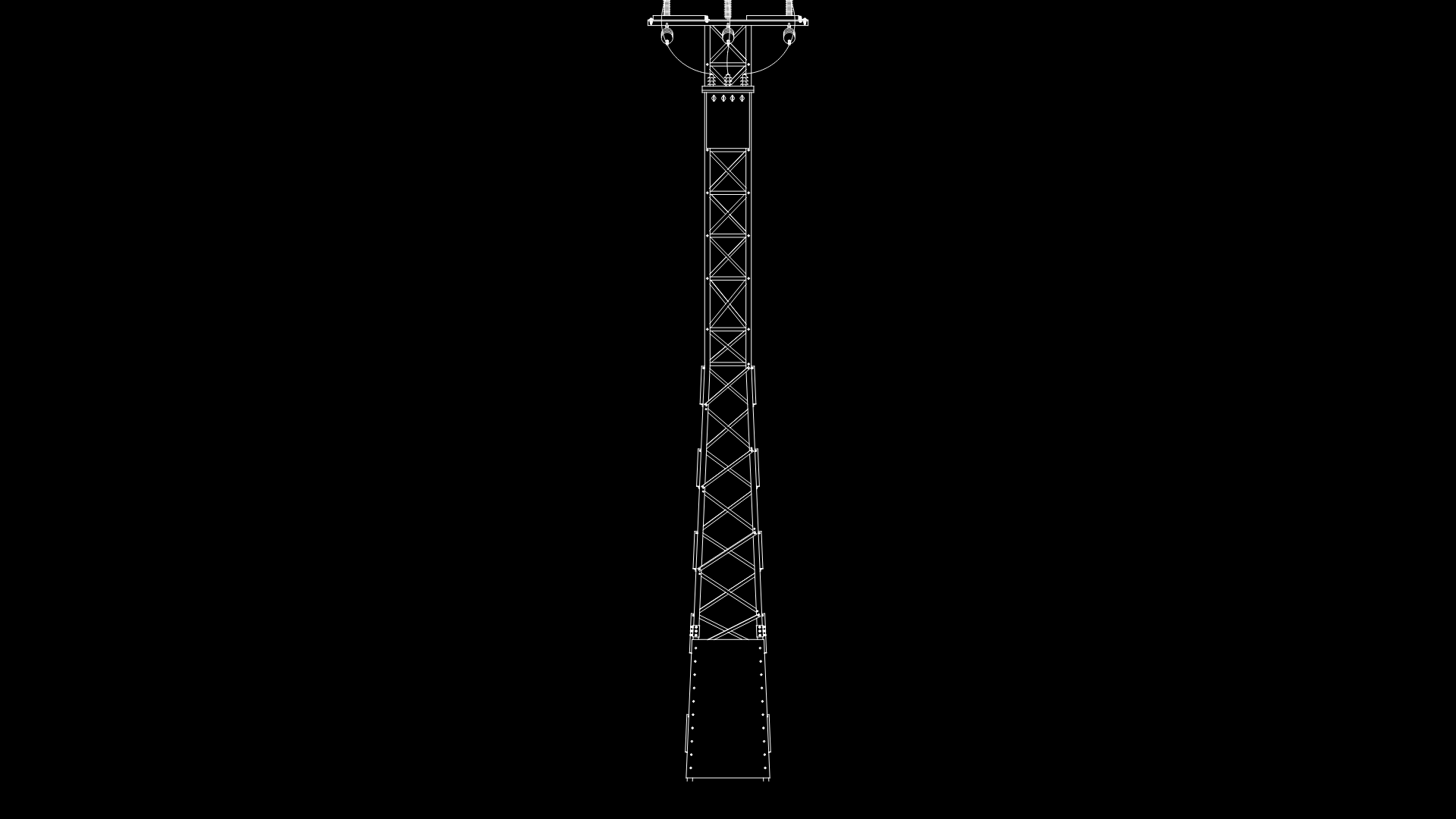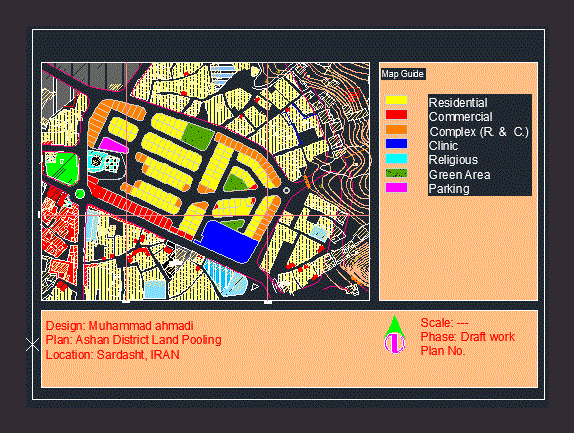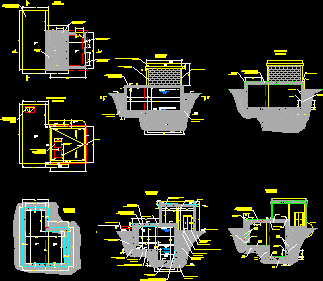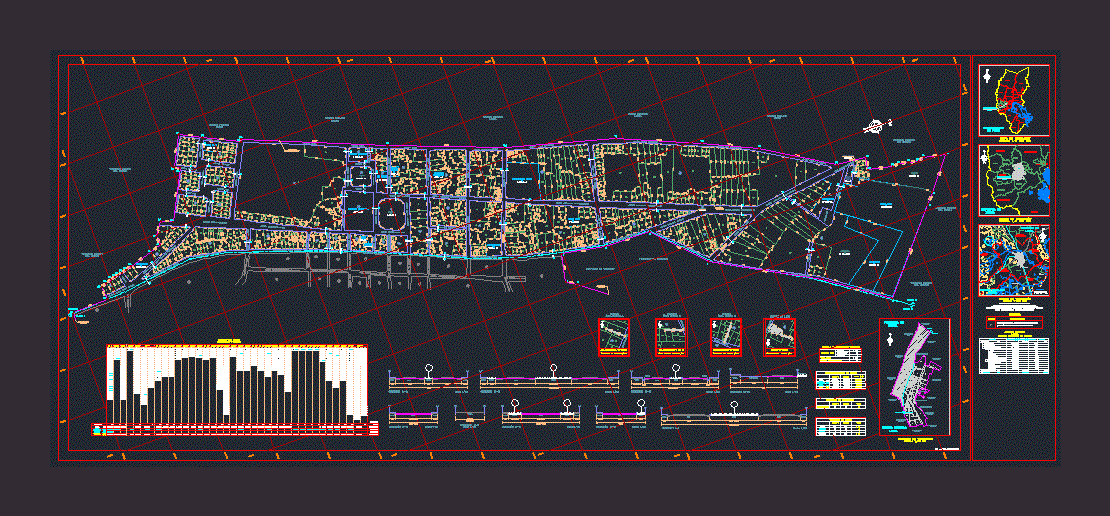Sewer Plano DWG Block for AutoCAD
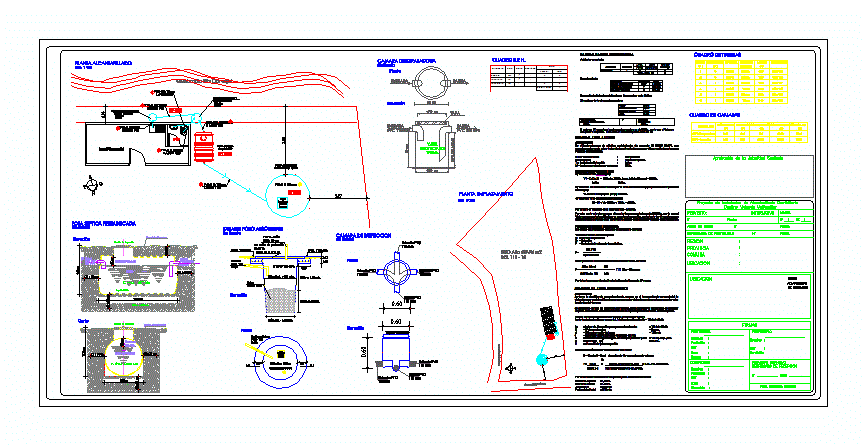
Particular solution of the sewerage system in rural sector in Chile.
Drawing labels, details, and other text information extracted from the CAD file (Translated from Spanish):
Native, Zinc alum standard wave, Rainwater channel, Zinc alumina, detail, scale, Refrig., Lav., Duct download, Shaft download wall, Blah, Black vinyl uv lower, Blah, Black vinyl uv lower, Blah, Black vinyl uv lower, bath, Inspection hatch, Stabilized padding, Ground level, V. Useful: lts., Pvc, Of c.i., entry, Solid deposit, Inspection hatch, V. Useful: lts., Pvc, water well, departure, Stabilized padding, Crust level, Ground level, variable, Diám.sup:, Pvc ventilation, Of septic tank pvc p:, Of pvc pit p:, Bolon d:, Details, Degreasing chamber lts., Symbology, Bll, Mlav, Lav, Ground level, Ventilation diam: mm, With insect protection mesh, Mesh faith d:, Ground level, Free: mts., Useful: mts., Diám inf. Mts., Diám med. Mts., Total: mts., Pvc input mm, Polyethylene cap, material, Artifacts, section, diameter, Long, material, slopes, diameter, depth, camera, Degreaser, Ground level, Entrance fee, Exit border, inspection, Pvc input mm, Pvc output mm, Pvc input mm, I walk the volcano, Carvajal river broken, Step bondage, Septic tank cap lt., Absorbing well diameter:, Pvc d: mm, Inspection camera, Material: polyethylene, Degreaser, Material: polyethylene, shop, L: i:, Pvc d: mm, Pvc d: mm, L: i:, Pvc d: mm, L: i:, Pvc d: mm, L: i:, Pvc d: mm, L: i:, Pvc d: mm, L: i:, Pvc d: mm, I walk the volcano, Role site, Step bondage, C.t, air chamber, Crust level, air chamber, V. Useful projected lts., Pvc output mm, Pvc input mm, departure, entry, top, Water level, Ground level log cap, plant, Esc., Degreasing chamber, unscaled, Inspection chamber, unscaled, Absorbent well detail, unscaled, Prefabricated septic tank, unscaled, Box u.e.h., Box of chambers, plant, Esc., Feasibility certificate, Location, Start notice, Project: informative, Project of installation of household sewerage destiny single-family home, first name, mail, Rut, profession, designer, firms, Final definitive project of reception, date, date, sheet, province, Location, commune, region, Notes, Of location, Explanations, owner, Phone, contractor, first name, address, Rut, profession, Phone, Health authority signature, first name, home:, Rut, Sanitary authority approval, Pipe box, plant, elevation, plant, elevation, cut
Raw text data extracted from CAD file:
| Language | Spanish |
| Drawing Type | Block |
| Category | Water Sewage & Electricity Infrastructure |
| Additional Screenshots |
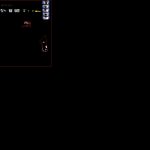 |
| File Type | dwg |
| Materials | |
| Measurement Units | |
| Footprint Area | |
| Building Features | Car Parking Lot |
| Tags | autocad, block, chile, DWG, kläranlage, plano, rural, Sanitary, sector, sewer, sewerage, solution, system, treatment plant |


