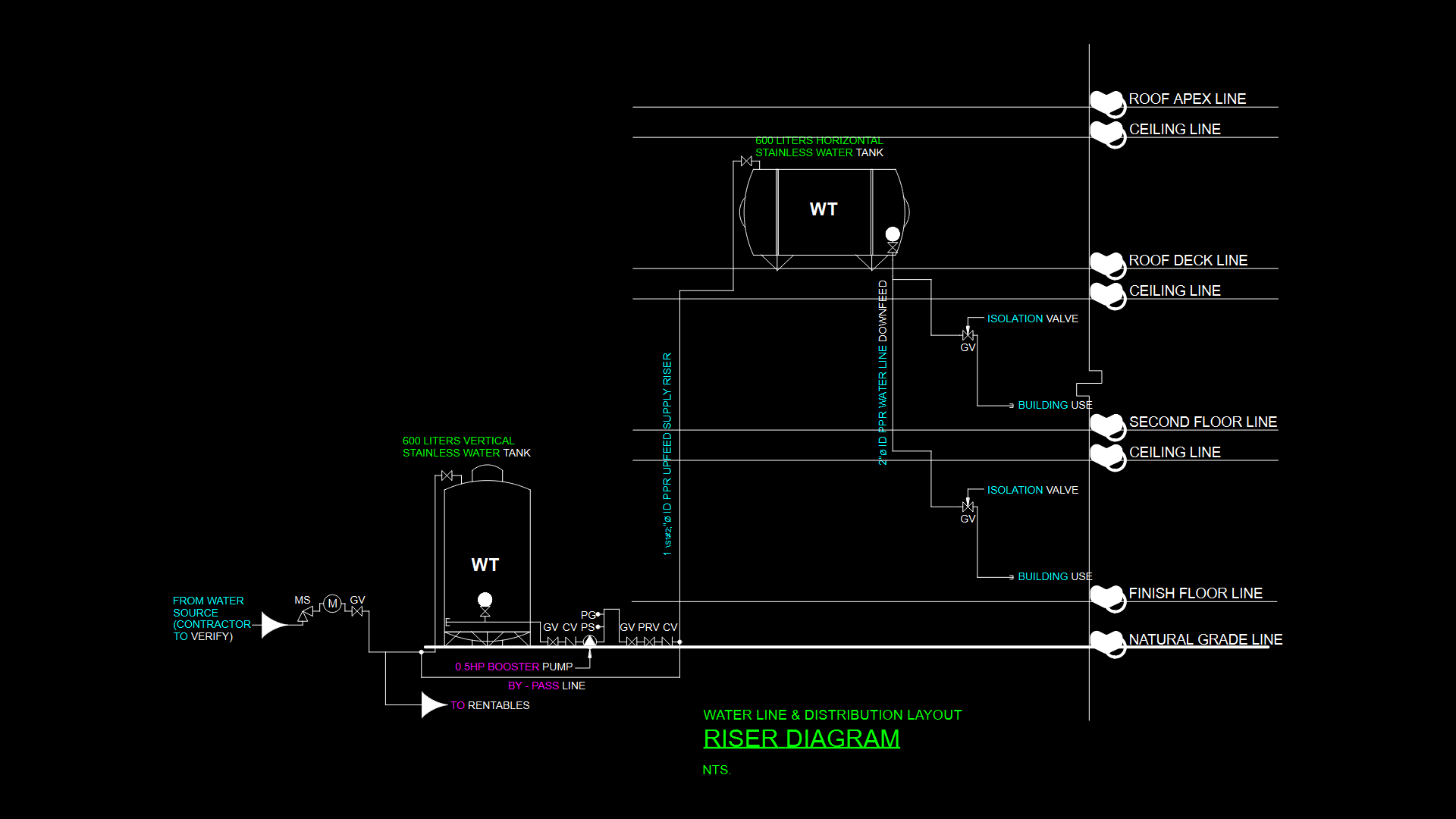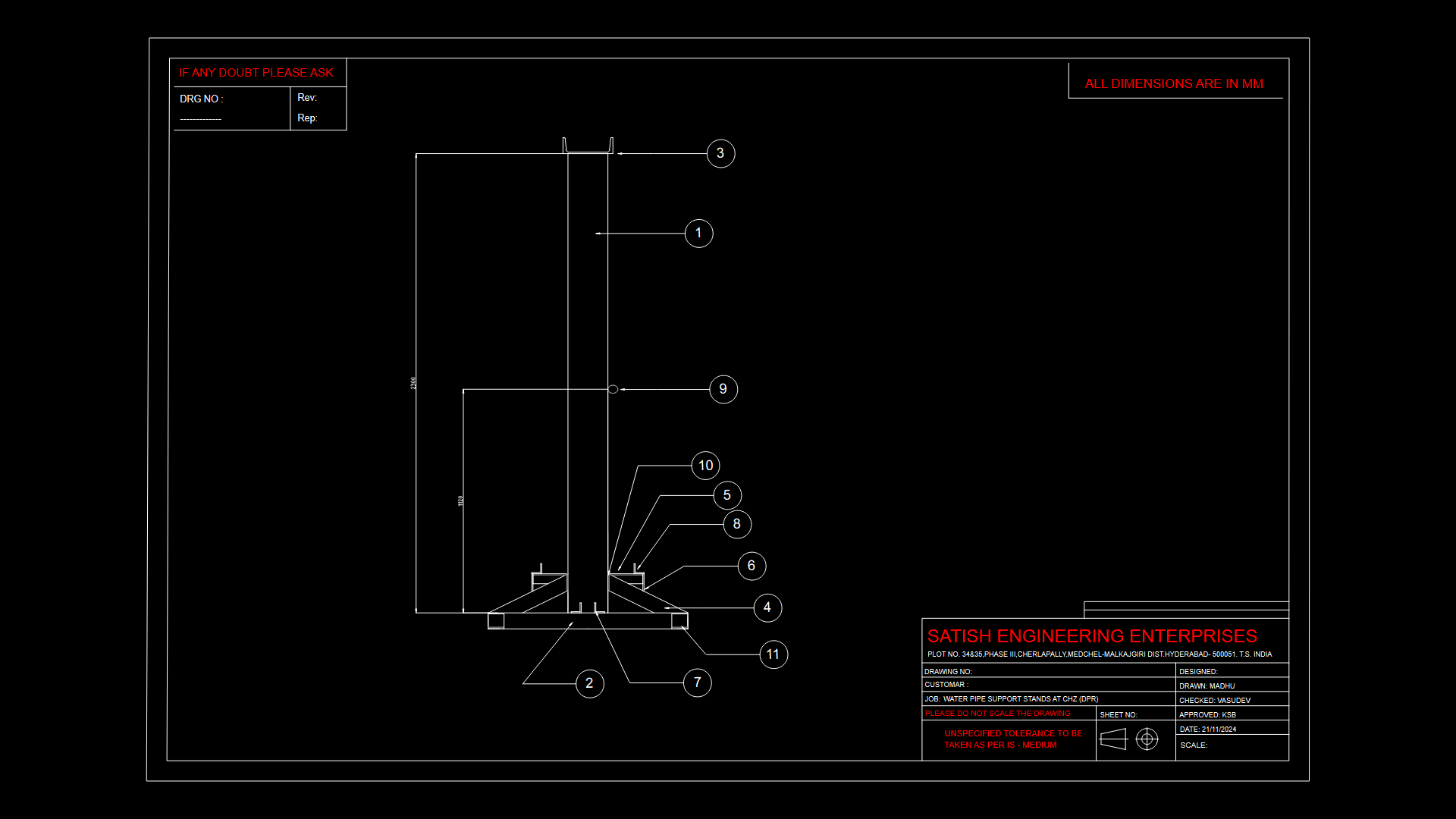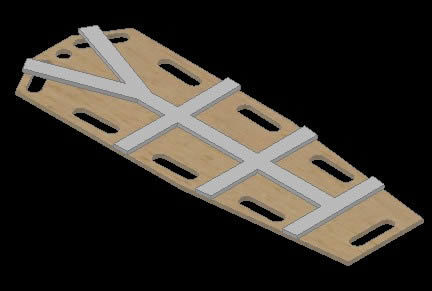Sewer System Plaza DWG Detail for AutoCAD
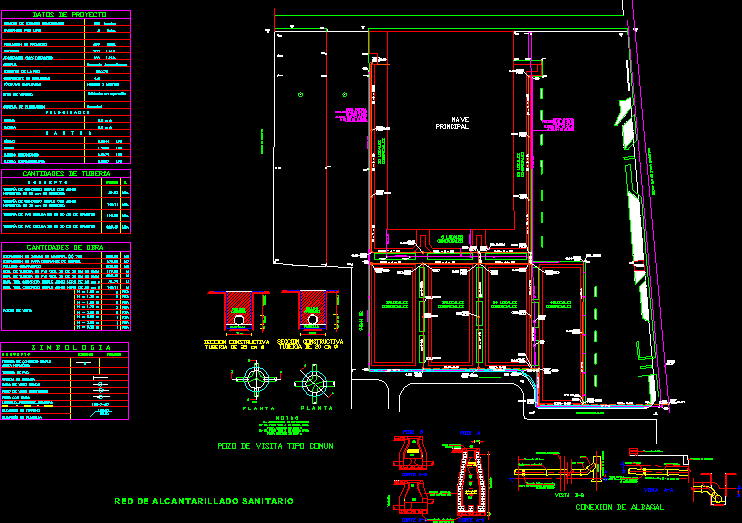
AUTOCAD MAP DISTRIBUTION NETWORK SANITARY SEWER PIPE TYPES INDICATED LENGTH WITH DATA TABLES LIFTS QUANTITY OF PIPE DESIGN AND CONSTRUCTION DETAILS AND CONNECTIONS manholes of sewers.
Drawing labels, details, and other text information extracted from the CAD file (Translated from Spanish):
Electrical, main craft, Rectangular pluvial channel of cm of base a height that goes of cm of height, Street hermenegildo acoltzin, Street hermenegildo acltzin, Boulevard valle de san javier, av. River of the avenues, Business premises, commercial, Cm pipe, constructive section, variable, template, filling, Rammed, Wall facing, Poor who retired when connecting, The inner albanal, Septum cap with mixing, Albanal interior, Wall facing, Join with mortar, Slant, Elbow, Stalls, view, Current direction, Sewer connection, view, The inner albanal, Poor who retired when connecting, Septum cap with mixing, Bench seat trim, Outdoor albanal, Bench seat trim, Minimum slope cm., water well, Common type visitor’s well, cut, Dimensions in centimeters, Prof. Greater than m., Prof. Less than m., The type well will be used to, Stone masonry, With mortar, cut, Flattened, Esp. Min., Septum, With mortar, Vars, Steps, cast iron, Concrete crusher, cut, Esp. Min., Flattened, water well, variable, variable, Cm pipe, constructive section, variable, template, filling, Rammed, Business premises, Sanitary sewer network, Pza, Pza, Habs., L.h.d., Separate black water, Existing in operation, Harmon manning, Project data, Lps, Mts., quantity, gravity, Quantities of pipe, amounts of work, endowment, system, Minimal, Maximum, minimum, medium, Hermetic of diameter cm, compacted fill, Excavation of ditches in material, Single concrete pipe with gasket, Inst. your B. Simple concrete joining of cm, Wells, Extraordinary maximum, Instant maximum, Landfill site, Elimination system, Formulas used, security coefficient, Length of the network, input, Project population, Inhabitants per lot, Trenching excavation of structure., draft, existing, Lifting template, Well with fall, Elevation of ground, Well built, Common visit well, Simple concrete pipe, Atarjea head, Pvc pipe, Thousands of, Hermetic seal, Number of commercial premises, local, Mts., Hermetic of diameter cm, Single concrete pipe with gasket, Inst. your B. Simple concrete joining of cm, Mts., Pvc pipe diameter cm, Mts., Pvc pipe diameter cm, Inst. Of pvc ced. Cm in diam., Pza, Pza, Pza, Pza, Pza, Pza
Raw text data extracted from CAD file:
| Language | Spanish |
| Drawing Type | Detail |
| Category | Water Sewage & Electricity Infrastructure |
| Additional Screenshots |
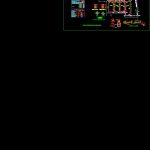 |
| File Type | dwg |
| Materials | Concrete, Masonry |
| Measurement Units | |
| Footprint Area | |
| Building Features | Car Parking Lot |
| Tags | autocad, data, DETAIL, distribution, DWG, kläranlage, length, map, network, pipe, plaza, Sanitary, sewer, system, treatment plant, types |

