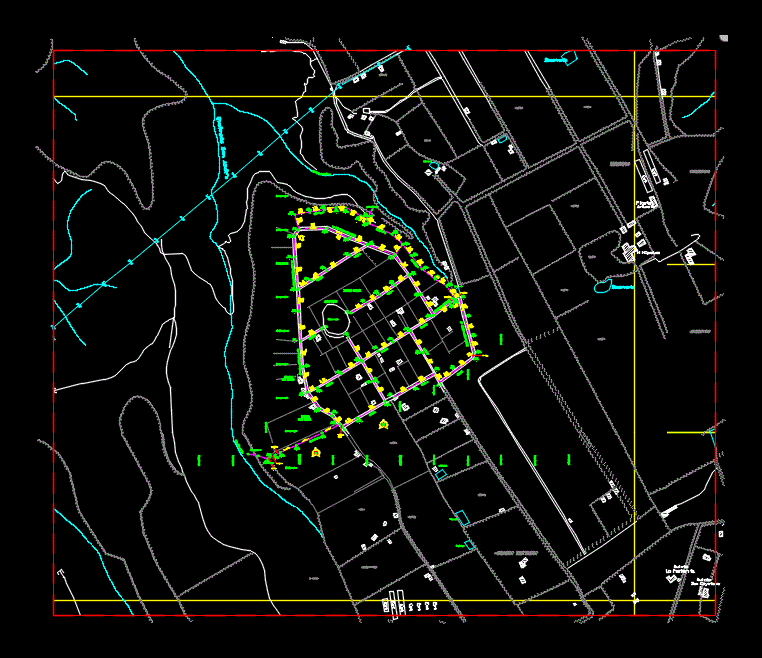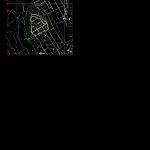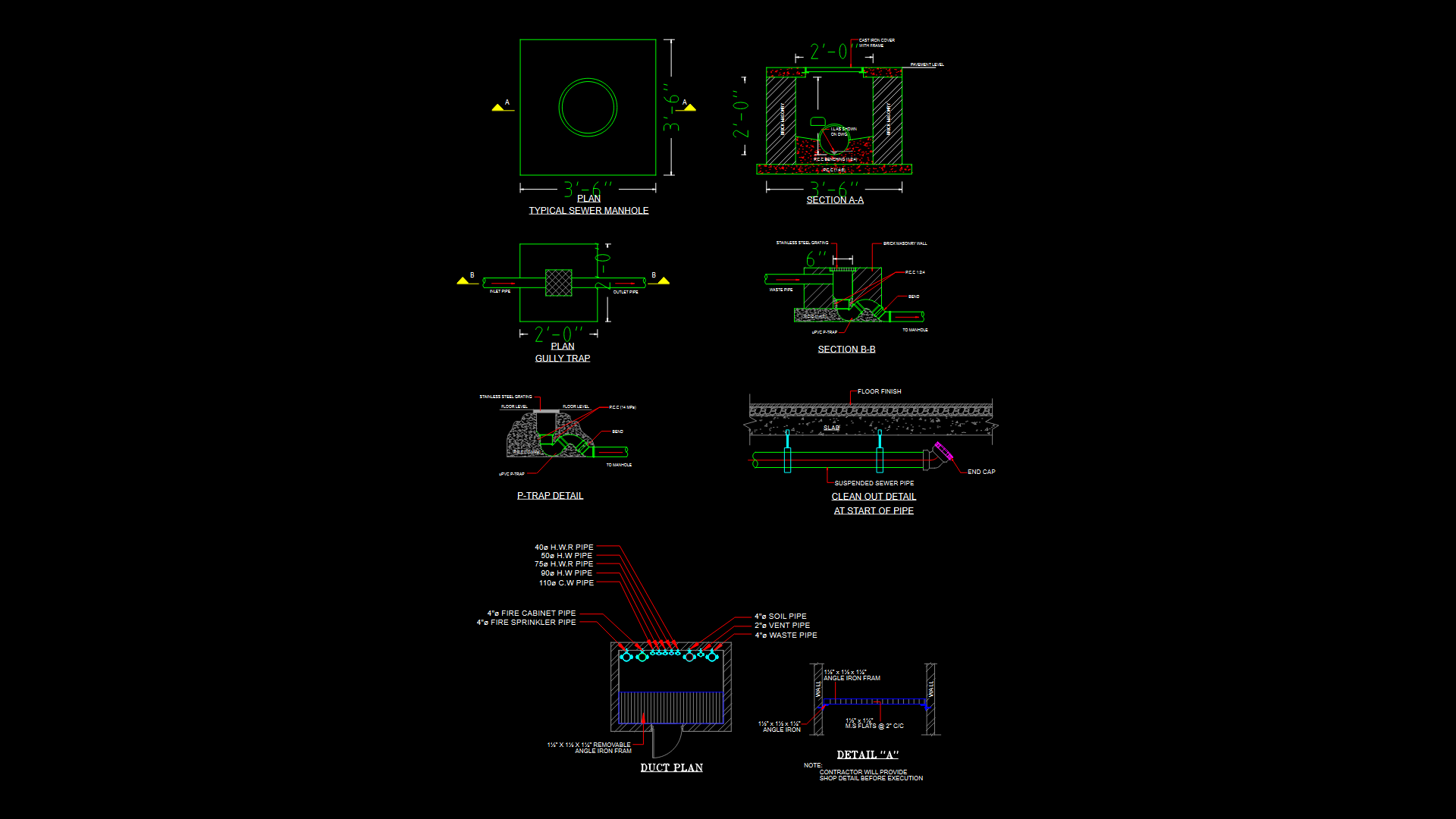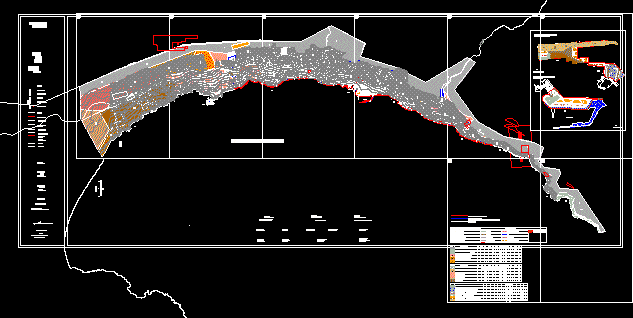Sewers DWG Block for AutoCAD

Sewage of a small town
Drawing labels, details, and other text information extracted from the CAD file (Translated from Spanish):
Reservoir, crops, Orchards, crops, Campus, its T, ravine, Chigualcan, Broken san, Shalon neighborhood, Orchards, crops, Reservoir, its T, Scrub, crops, Fruit trees, Reservoir, Qda. San Andres, neighborhood, San pedro, Fifth, The shepherdess, San cayetano, Fifth, San Luis neighborhood, neighborhood, Santa Martha, railway, discharge, Reservoir, Street, av. Shalom bypass, Street, Av.circunvalacion shalom, Rio chiche, abandoned, Park, From puembo, marginal, discharge, neighborhood, San pedro, discharge, green area, Street, date:, design:, archive:, observations:, Lev. Topographic:, scale:, For details the builder will check the measures on site, The measures noted prevail over the scale, Liability signature, Any modification shall be recorded in observations dated, drawing:, Sheet no .:, Notes, Contains, draft, Contribution area limit, Roadway sump, Existing revision well, Existing header, Existing network, Name of the well, Terrain quota, Project network, Design speed, Diameter in millimeters, Slope in percent, Projected headwater well, Projected revision well, design flow, Length of the section
Raw text data extracted from CAD file:
Drawing labels, details, and other text information extracted from the CAD file (Translated from Spanish):
Reservoir, crops, Orchards, crops, Campus, its T, ravine, Chigualcan, Broken san, Shalon neighborhood, Orchards, crops, Reservoir, its T, Scrub, crops, Fruit trees, Reservoir, Qda. San Andres, neighborhood, San pedro, Fifth, The shepherdess, San cayetano, Fifth, San Luis neighborhood, neighborhood, Santa Martha, railway, discharge, Reservoir, Street, av. Shalom bypass, Street, Av.circunvalacion shalom, Rio chiche, abandoned, Park, From puembo, marginal, discharge, neighborhood, San pedro, discharge, green area, Street, date:, design:, archive:, observations:, Lev. Topographic, scale:, For details the builder will check the measures on site, The measures noted prevail over the scale, Liability signature, Any modification shall be recorded in observations dated, drawing:, Sheet no .:, Notes, Contains, draft, Contribution area limit, Roadway sump, Existing revision well, Existing header, Existing network, Well name, Terrain quota, Project network, Design speed, Diameter in millimeters, Slope in percentage, Projected headwater well, Projected revision well, design flow, Length of the section
Raw text data extracted from CAD file:
| Language | Spanish |
| Drawing Type | Block |
| Category | Water Sewage & Electricity Infrastructure |
| Additional Screenshots |
 |
| File Type | dwg |
| Materials | Other |
| Measurement Units | |
| Footprint Area | |
| Building Features | Car Parking Lot, Garden / Park |
| Tags | autocad, block, DWG, kläranlage, Red, sewage, sewers, small, town, treatment plant |








