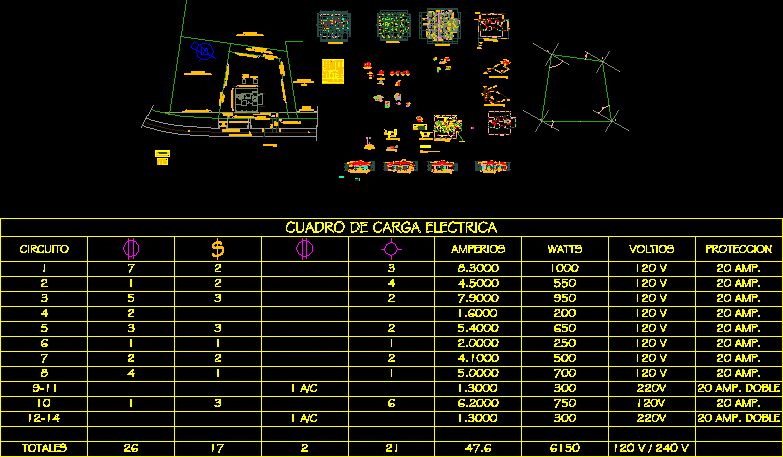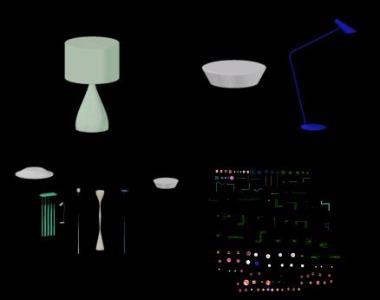Shade Grill Over Flat Roof DWG Detail for AutoCAD
ADVERTISEMENT

ADVERTISEMENT
Shade grill over passable roof – Fixed detail – Expansion fasteners
Drawing labels, details, and other text information extracted from the CAD file (Translated from Spanish):
scale:, detail, Pl steel mm. Mm., Steel mm., Concrete slab cm., Onlose of lightened concrete cm., Electrowelded steel mesh, Expansion bolts, Concrete reinforcement, Pl steel cm. Mm., Mortar stucco, Asphalt membrane
Raw text data extracted from CAD file:
| Language | Spanish |
| Drawing Type | Detail |
| Category | Construction Details & Systems |
| Additional Screenshots |
 |
| File Type | dwg |
| Materials | Concrete, Steel |
| Measurement Units | |
| Footprint Area | |
| Building Features | |
| Tags | autocad, barn, cover, dach, DETAIL, DWG, expansion, fixed, flat, grill, hangar, lagerschuppen, passable, roof, shed, structure, terrasse, toit |








