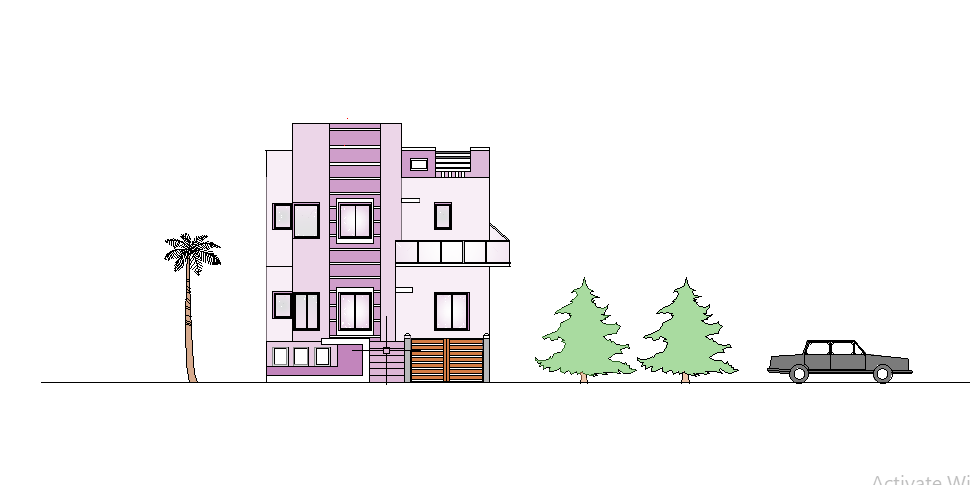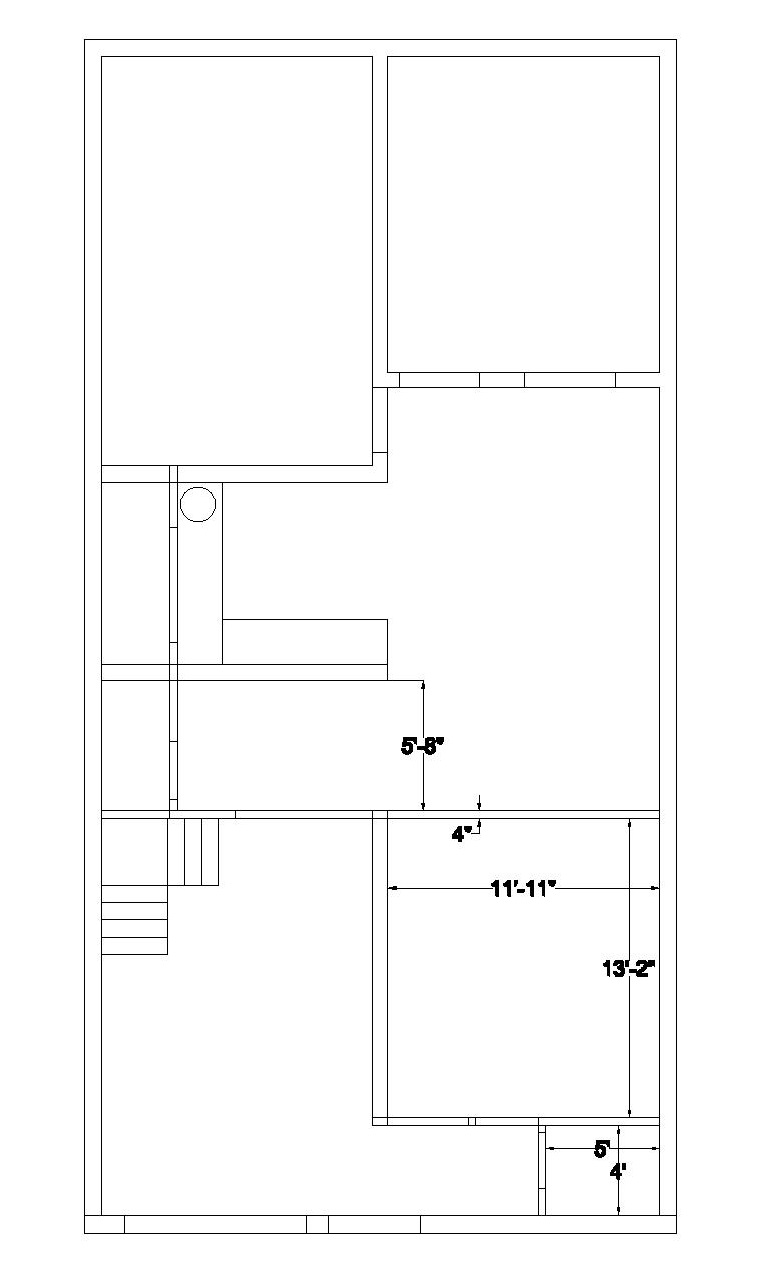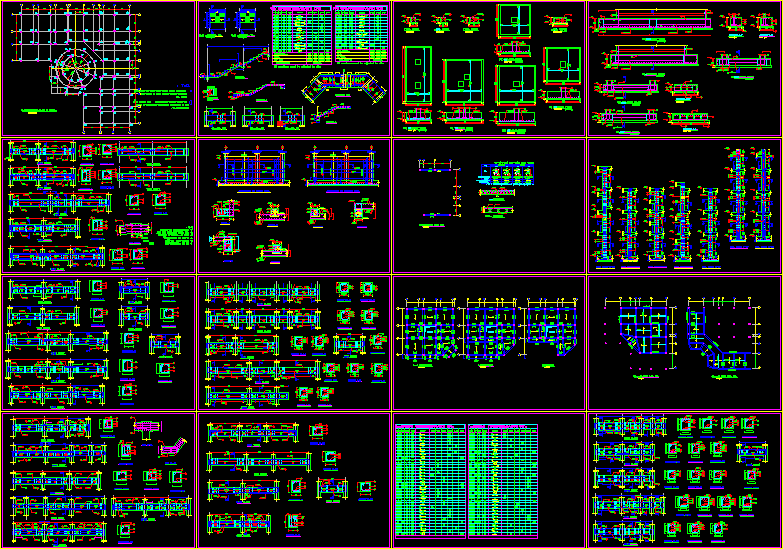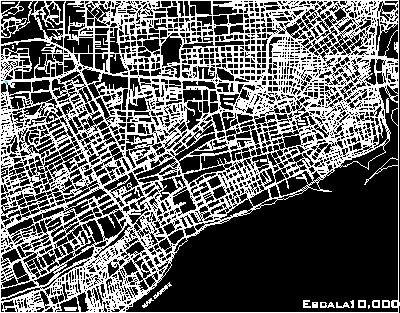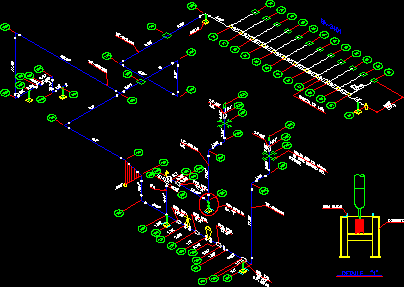Shadows Cad DWG Block for AutoCAD
ADVERTISEMENT

ADVERTISEMENT
Exercise shadows in autocad
Drawing labels, details, and other text information extracted from the CAD file (Translated from Indonesian):
Planta, Elevacion, Planta, Elevacion, Plot plan, Ntt, Nvt, Ntt, Npt, Ntt
Raw text data extracted from CAD file:
| Language | N/A |
| Drawing Type | Block |
| Category | Drawing with Autocad |
| Additional Screenshots |
 |
| File Type | dwg |
| Materials | |
| Measurement Units | |
| Footprint Area | |
| Building Features | Car Parking Lot |
| Tags | autocad, block, cad, DWG, exercise, shadows |
