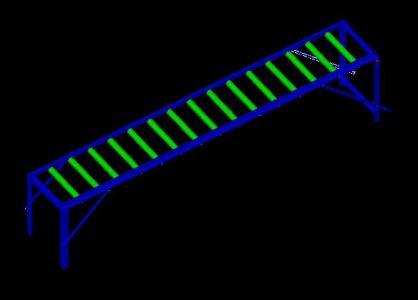Shaker DWG Plan for AutoCAD
ADVERTISEMENT
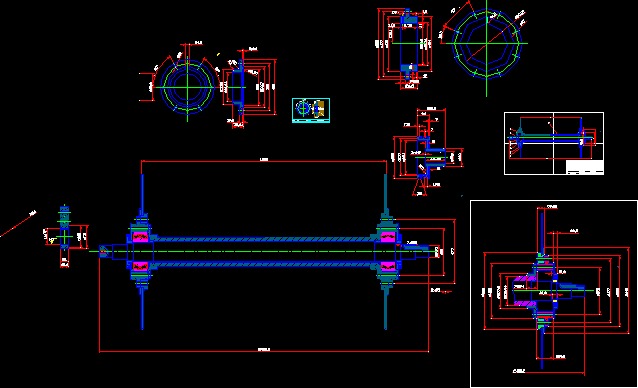
ADVERTISEMENT
Shaker – Plans and details
Drawing labels, details, and other text information extracted from the CAD file (Translated from Spanish):
ok, xxxxxx, xxxxxxx, xxxxxxxx, client:, title:, plan, co me, commercial mechanical consortium s.r.l., approved, churches a., vasquez l., carbajal o., drawing, review, xxxxxxx, scale, date, client:, title:, sash shaft assembly, flat nª, did he, reviewed, approved, scale, date, to. churches, l.vasquez, the carb, ok, co me, commercial mechanical consortium s.r.l., code, denomination, material, obs., Item., cant, principal axis, cant, flange, bearing box, cant, bearing cover, spacer, bearing box guide, cant, guide plate, central tube, cant
Raw text data extracted from CAD file:
| Language | Spanish |
| Drawing Type | Plan |
| Category | Industrial |
| Additional Screenshots |
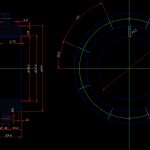 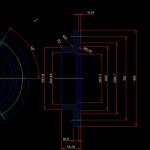 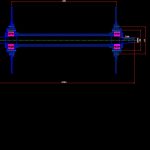 |
| File Type | dwg |
| Materials | |
| Measurement Units | |
| Footprint Area | |
| Building Features | Car Parking Lot |
| Tags | autocad, bergbau, bohr, details, drilling, DWG, l'exploitation minière, le forage, mineração, mining, perfuração, plan, plans |




