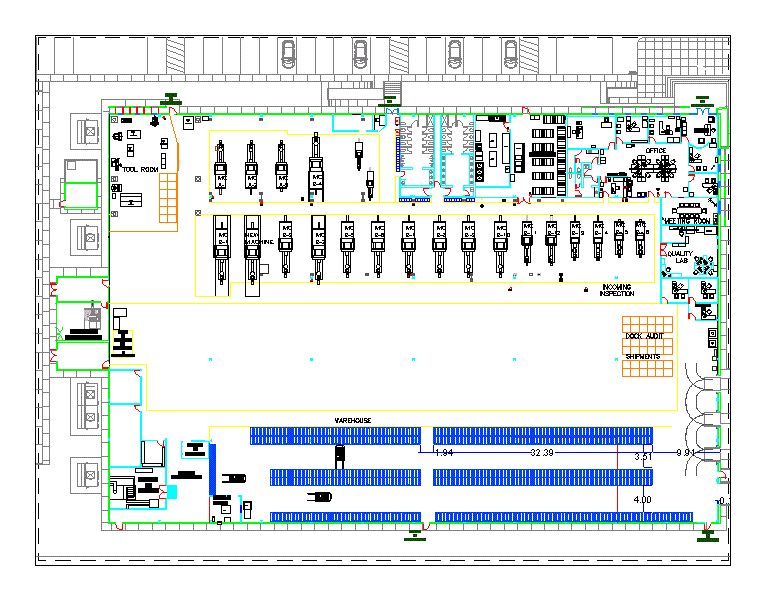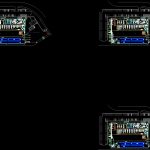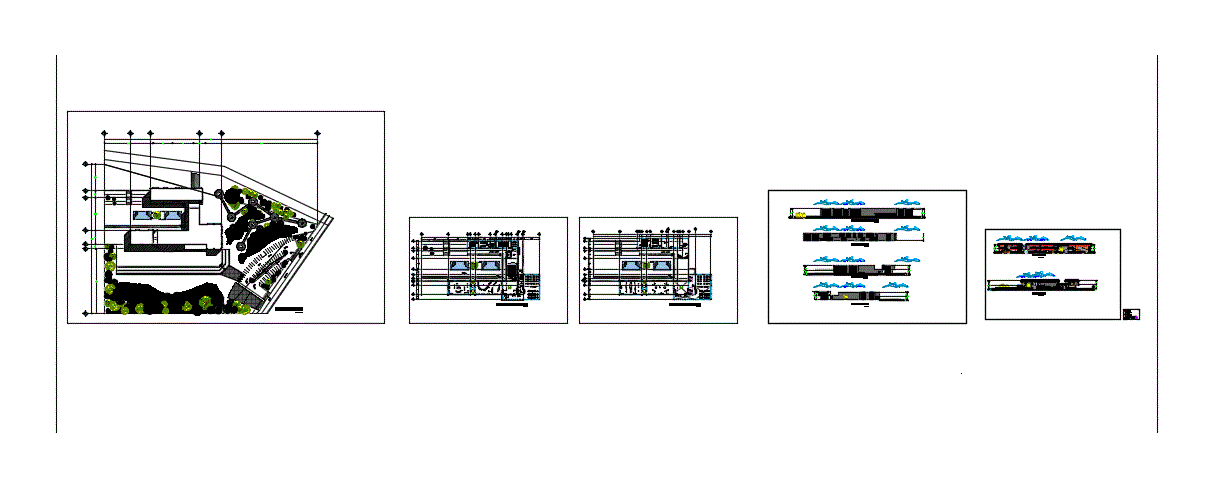Shaper Molder DWG Plan for AutoCAD
ADVERTISEMENT

ADVERTISEMENT
Is the architectural plan of a ship industry you are molding a molding company in Ciudad Juarez
Drawing labels, details, and other text information extracted from the CAD file (Translated from Spanish):
plant engineering, abraham cabrera, control :, dimension :, scale :, meters, lay-out boardman, industrial park north gate, pump room, chemical room, trash can, cafeteria, service bar, refrigerator, ice machine , prep table, compressor room, general lay out, emergency equipment, fire equipment, water, emergency exit, lobby, shipments, cmm, comparator, dock audit, shipments, incoming inspection, warehouse, quality lab, meeting room , office, tool room, nonconforming or suspicious product area, new machine, dead file room, process room, maintenance area
Raw text data extracted from CAD file:
| Language | Spanish |
| Drawing Type | Plan |
| Category | Industrial |
| Additional Screenshots |
 |
| File Type | dwg |
| Materials | Other |
| Measurement Units | Metric |
| Footprint Area | |
| Building Features | Garden / Park |
| Tags | architectural, autocad, ciudad, company, DWG, factory, industrial building, industry, juarez, molding, plan, ship |








