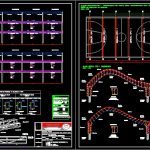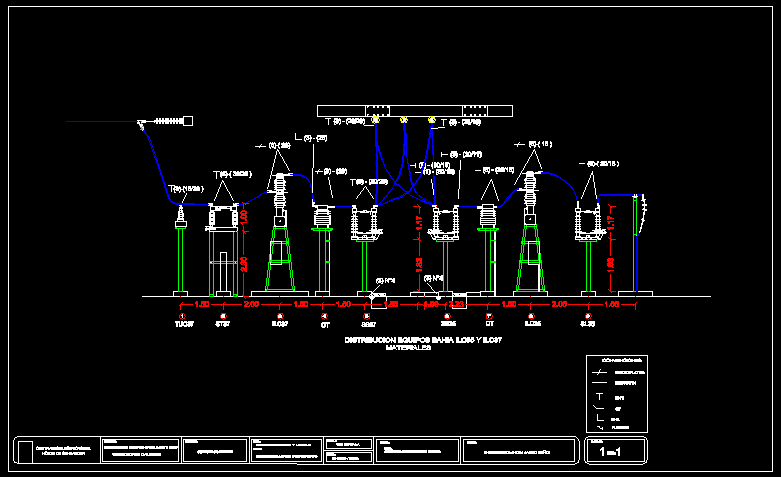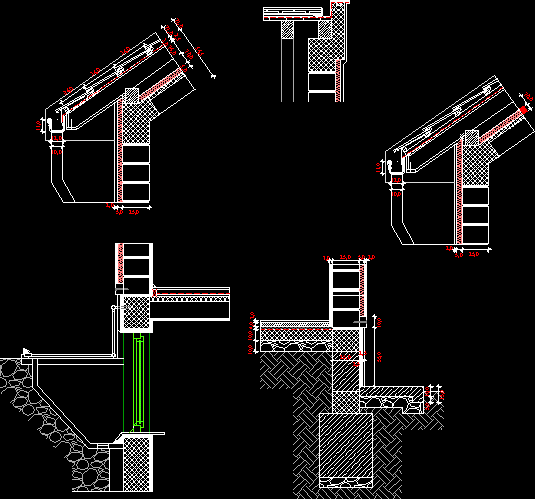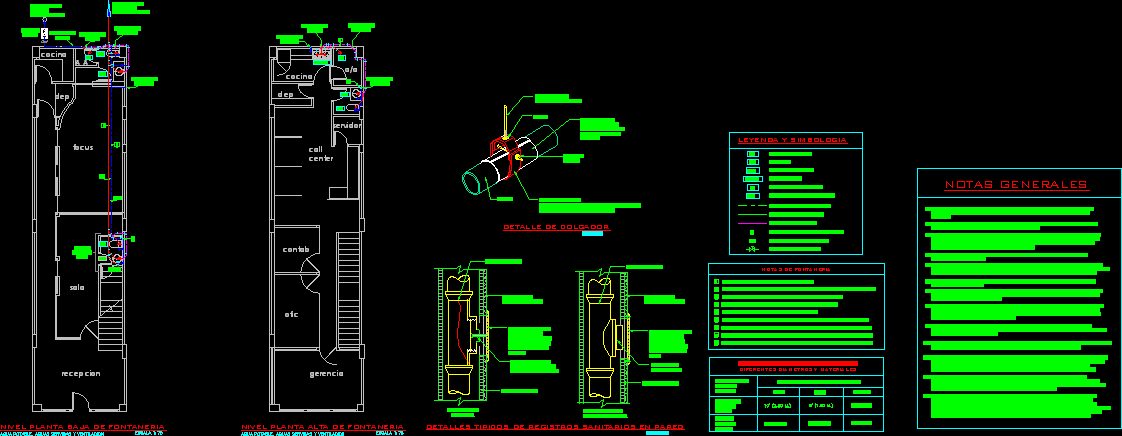Shed DWG Detail for AutoCAD

Design shed; with construction and structural details
Drawing labels, details, and other text information extracted from the CAD file (Translated from Spanish):
structural steel design:, bevelled fillet welding shall be used, the minimum strength of which shall be in accordance, unions, the type of electrodes that for the project will be, structural analysis: finite element method, method of calculation, resistance breakage of steel:, material resistance, overloads, resistance the creep of steel:, coefficient of reduction of resistance by compression:, tensile strength reduction coefficient:, coefficients of increase of the shares:, permanent load cover, live cover charge, hail load, any modification in the design of the cover of the responsibility, to the project designer, detail of rafters in portico esc .:, project’s name:, scale:, sheets, indicated, date:, responsible for the information:, content of the sheet:, director, chief dpto. of studies projects, signature stamp: responsible technician, senior technical officer, official mayoria tecnica territorial planning direction studies management projects, ing. cristian gonzalo fernandez maiz, plan of profiles use metal reinforcement type of metal structures, structural plans construction of the multipurpose fairgrounds frank zone sucre, layout of escutcheons esc .:, floor plan, sections of profiles to use, section drawer profiles, position, profile section, Location, profile cutter, Shore profile mm, upper cord, section drawer profiles, Shore profile mm, section drawer profiles, section drawer profiles, column of hua, detail union column metallic structure esc .:, upper cord, celosia, upper cord, celosia, upper cord, celosia, parantes, celosia, lower string, celosia, lower string, parantes, diagonals, column of hua, parantes, column of hua, upper cord, celosia, upper cord, celosia, upper cord, celosia, parantes, celosia, lower string, celosia, lower string, parantes, diagonals, column of hua, parantes, column of hua, coastal section, spars, coastal section, spars, truss type, position, Shore profile mm, upper cord, lower string, celosia, Shore profile mm, lower string, Shore profile mm, parantes, diagonals, Shore profile mm, parantes, project’s name:, scale:, sheets, indicated, date:, responsible for the information:, content of the sheet:, director, chief dpto. of studies projects, signature stamp: responsible technician, senior technical officer, official mayoria tecnica territorial planning direction studies management projects, October, building construction educational unit juana azurduy de padilla, ing. cristian gonzalo fernandez maiz, plane of elements rake of shoes flat of beams flat of columns, structural plans construction tinglado unit juana azurduy de padilla, escap shoes location plan:, crossbar, support for spars, crossbar, support for spars, Shore profile mm, spars, Shore profile mm, Shore profile mm, cross beam, support for spars, cross beam s, cover
Raw text data extracted from CAD file:
| Language | Spanish |
| Drawing Type | Detail |
| Category | Construction Details & Systems |
| Additional Screenshots |
 |
| File Type | dwg |
| Materials | Steel |
| Measurement Units | |
| Footprint Area | |
| Building Features | |
| Tags | autocad, barn, construction, cover, dach, Design, DETAIL, details, DWG, hangar, lagerschuppen, metal cover, roof, shed, structural, structure, terrasse, toit |








