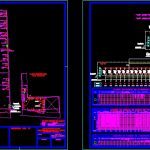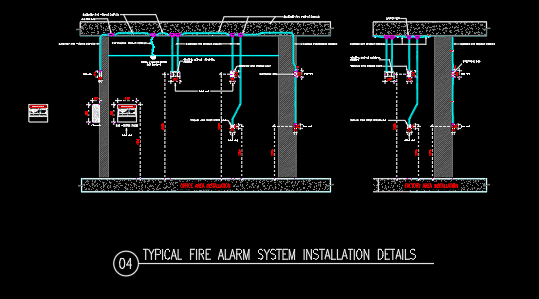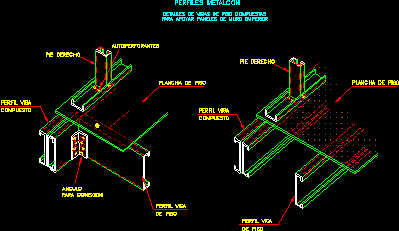Shed Electricity DWG Block for AutoCAD

Shed Electricity
Drawing labels, details, and other text information extracted from the CAD file (Translated from Spanish):
tga, ilum. in local, eq. fluores., plugs, emery, cleaner, cutter, compressor, location, indir., direc., k.w, heading, h.p, in a, phases, engine No., term., plug, dif., cto. nº, canalization, pipeline ø, tab. command protec., disy., power, t d f, total, trimmer jonquil, cremadora, destajador, pedestal board, milling machine, starter, welder, angular saw, saw cutter, frezadora, ilum. in sales room – office, ilum. in bathroom – scale, illum. in access, lighting load box tda, ilum. in sales room, ench. in offices, lighting load box, note: the materials used comply with the certification for their use and the requirements established by the standard., tdcomp., summary table of loads, boards, tda, designation, circuits, quantity, total power, tdcomp, total, project electrical installation of lighting and strength of office and barn, address:, commune:, owner, installer, tdf, kitchen, garage, sales room, beacon, second floor floor ctos. plugs, floor first floor ctos. plugs, floor second floor ctos. lighting, first floor floor ctos. lighting, tgayf, tdaycomp, unilinear diagram, towards tdayf, ground mesh, summary table of sheets, sheet no., description, unilinear diagram and load chart, camera, tda and comp, towards tda, towards tdcomp
Raw text data extracted from CAD file:
| Language | Spanish |
| Drawing Type | Block |
| Category | Mechanical, Electrical & Plumbing (MEP) |
| Additional Screenshots |
 |
| File Type | dwg |
| Materials | Other |
| Measurement Units | Metric |
| Footprint Area | |
| Building Features | Garage |
| Tags | autocad, block, DWG, einrichtungen, electricity, facilities, gas, gesundheit, l'approvisionnement en eau, la sant, le gaz, machine room, maquinas, maschinenrauminstallations, provision, shed, wasser bestimmung, water |








