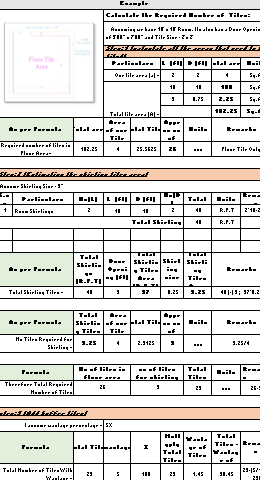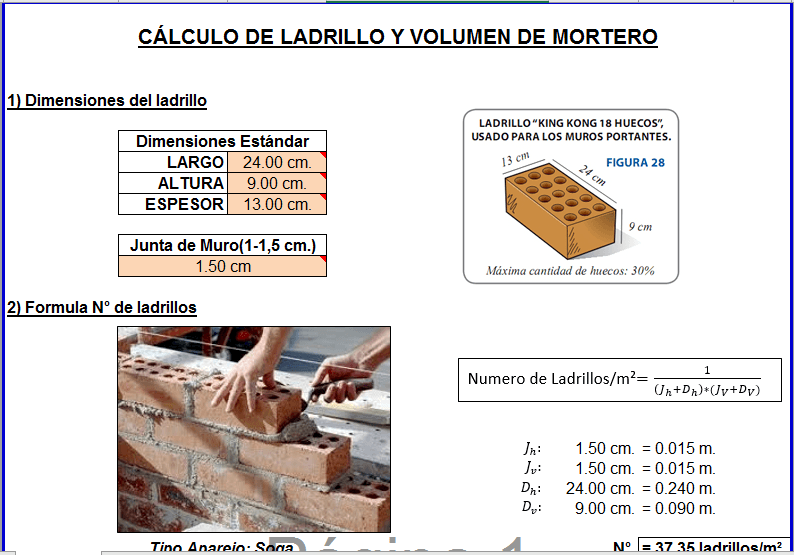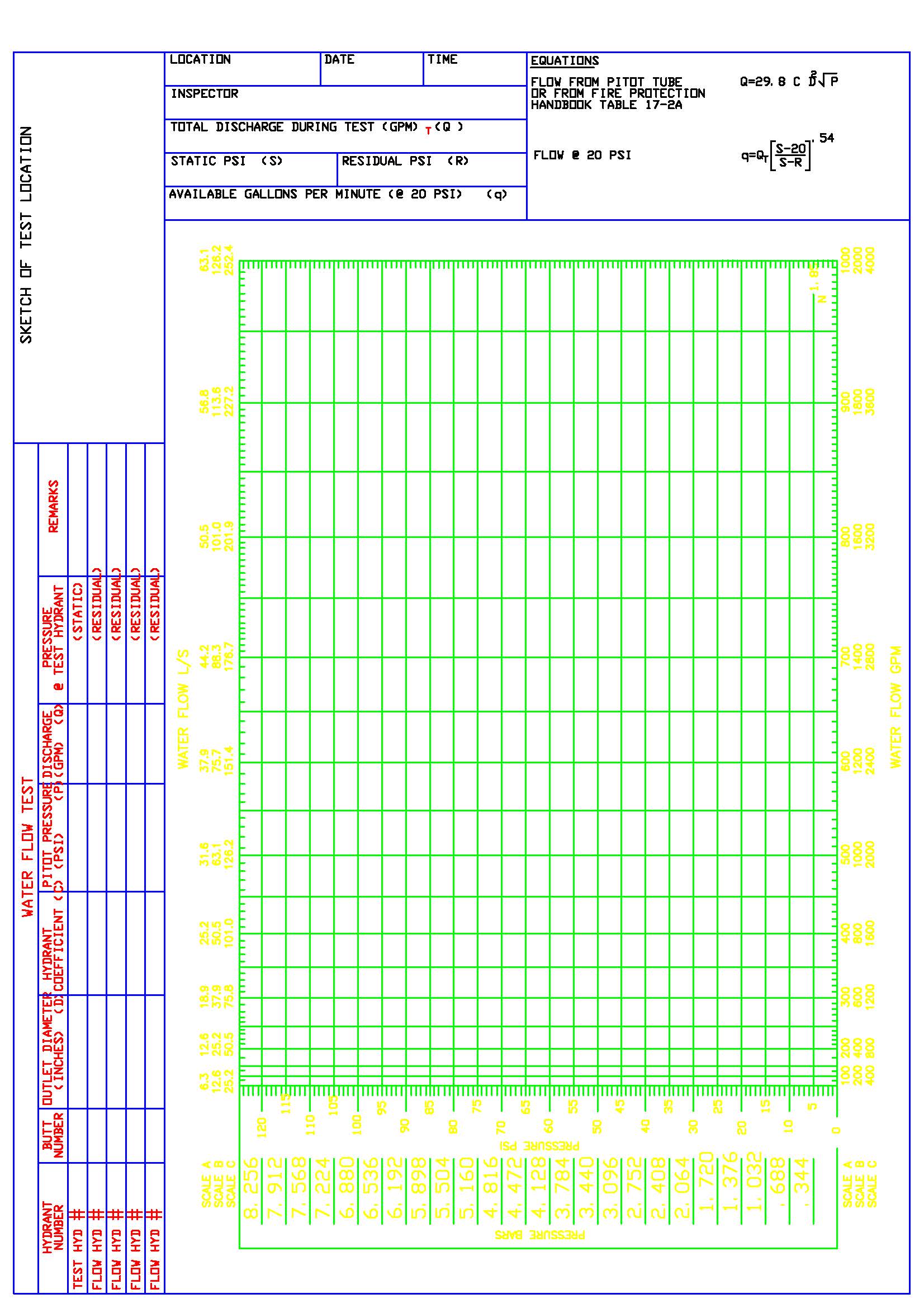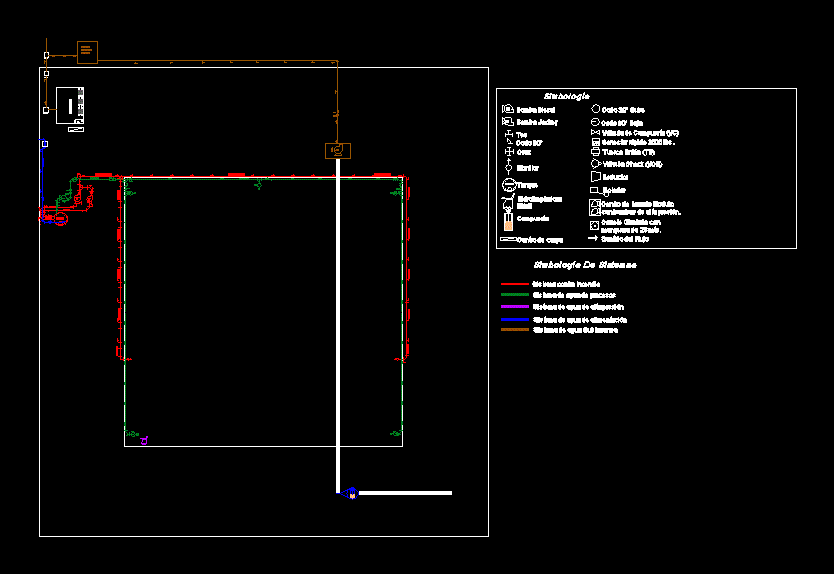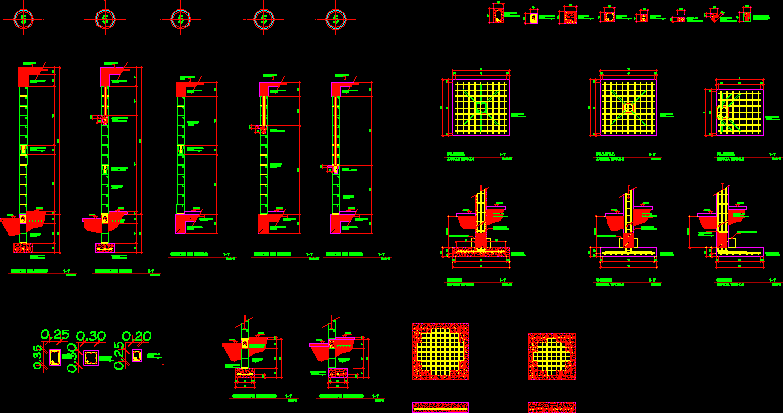Sheet Finishes DWG Block for AutoCAD
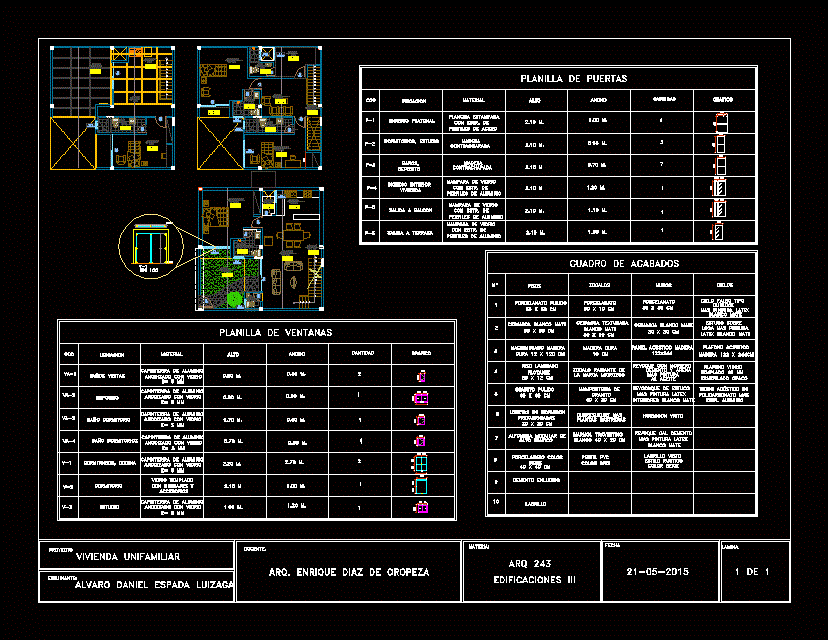
Sheet finishes. doors; windows; floors; heavens and windows
Drawing labels, details, and other text information extracted from the CAD file (Translated from Spanish):
draft:, owner:, Location:, single family Home, ok, district:, province:, Department:, sheet:, indicated, scale:, blueprints:, third level, date:, specialty:, architecture, drawing:, October, huánuco, third level, esc., of ceilings, esc., of ceilings, npt, living room, draft:, owner:, Location:, single family Home, ok, district:, province:, Department:, sheet:, indicated, scale:, blueprints:, first level, second level, date:, specialty:, architecture, drawing:, October, huánuco, second level, esc., first level, esc., draft:, owner:, Location:, single family Home, ok, district:, province:, Department:, sheet:, indicated, scale:, blueprints:, elevations, date:, specialty:, architecture, drawing:, October, huánuco, esc., esc., living room, npt, living room, npt, living room, living room, npt, bedroom, npt, parquet, npt, living room, bedroom, npt, parquet, steps, npt, all bathrooms have the same finishes, floors, anodized with glass, aluminum cap, anodized with glass, bath, elevation, bedroom, npt, kitchen, npt, dining room, npt, bath, npt, garden, npt, bedroom, npt, bath, npt, Deposit, to be, npt, bedroom, npt, bath, npt, study, npt, bath, npt, bath, npt, fitness center, npt, laundry, npt, terrace, npt, bedroom, npt, bath, steps, npt, steps, npt, finished floor, stainless steel union, polished porcelain, porcelain, plaster revocation, more latex paint, matt white interiors, floors, sockets, walls, Heavens, porcelain, fake sky type, durlock, more latex paint, matte white, white matt ceramics, textured ceramics, matte white, white matt ceramics, wood machinations, hardwood, acoustic wood panel, soundproof plafond, wood, laminated floor, floating, underfloor heating, plaster mortar, cement sand, glass ceiling, tempered mm, opaque grinding, polished granite, masonry, granite, stucco over, but more painting, matt white latex, concrete tiles, prefabricated, concrete seen, modular carpet, high traffic, plaster cement, more latex paint, matte white, more covers, hard cm, more painting, the microzoc brand, to the oil, creeping plants, esc, marble travertine, white cm, colored porcelain, beige, plastered cement, pvc profile, gray, acoustic ceiling, polycarbonate more, estr. aluminum, brick seen, rustic style, beige, brick, finish box, pedestrian entrance, Location, material, high, width, cod., door leaf, quantity, graphic, stamped iron, with estr. from, steel profiles, glass partition, with estr. from, aluminum profiles, study, wood, plywood, wood, plywood, Deposit, interior income, living place, exit balcony, glass partition, with estr. from, aluminum profiles, glass partition, with estr. from, aluminum profiles, terrace exit, bathroom visits, Location, material, high, width, cod., window sash, quantity, graphic, bathroom bedroom, bedroom, aluminum cap, anodized with glass, aluminum cap, anodized with glass, tempered glass, with hardware, accessories, Deposit, aluminum cap, anodized with glass, study, aluminum cap, anodized with glass, aluminum cap, anodized with glass, bath, kitchen, aluminum cap, anodized with
Raw text data extracted from CAD file:
| Language | Spanish |
| Drawing Type | Block |
| Category | Calculations |
| Additional Screenshots |
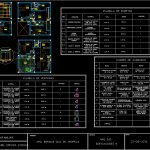 |
| File Type | dwg |
| Materials | Aluminum, Concrete, Glass, Masonry, Steel, Wood |
| Measurement Units | |
| Footprint Area | |
| Building Features | Car Parking Lot, Garden / Park |
| Tags | autocad, block, doors, DWG, finishes, floors, payroll, sheet, windows |
