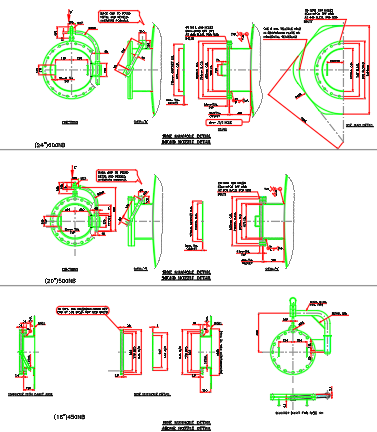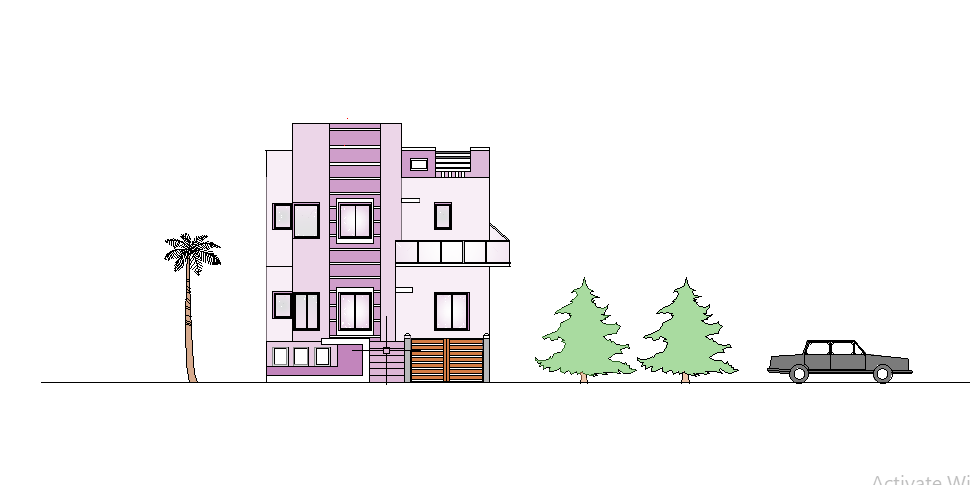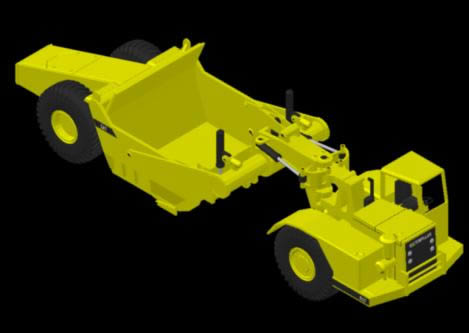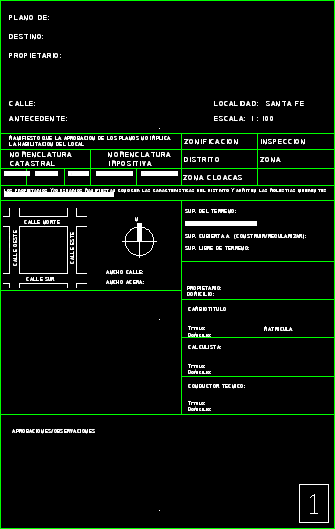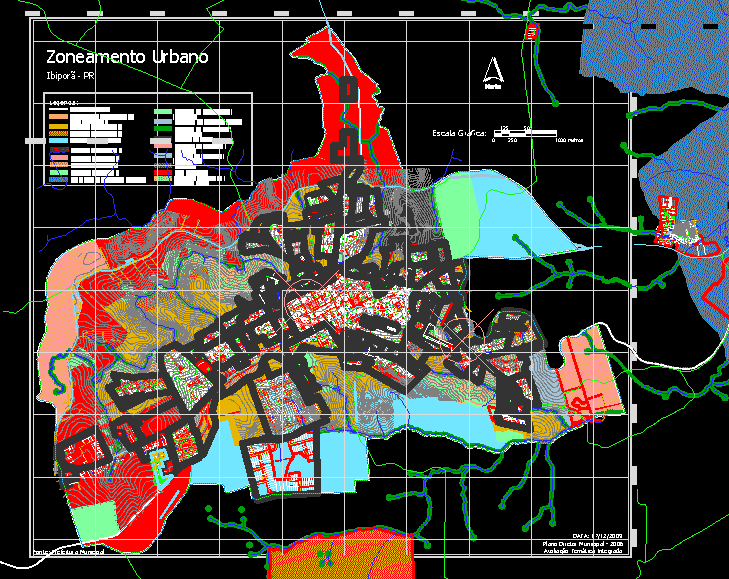Sheet Format DWG Block for AutoCAD
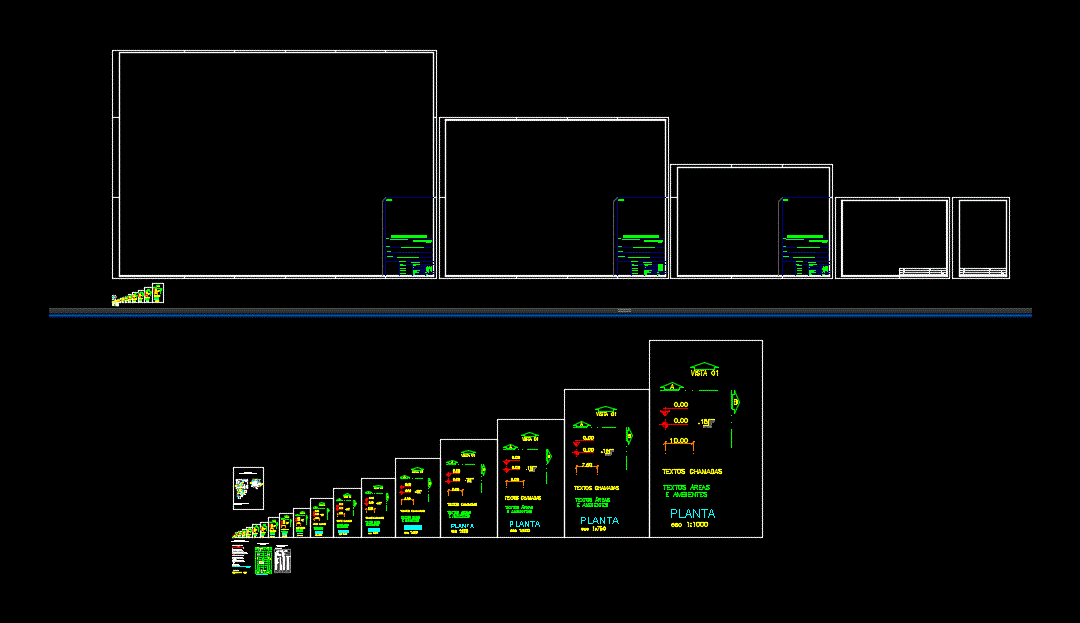
Formats: A0 A1 A2 A3 A4
Drawing labels, details, and other text information extracted from the CAD file (Translated from Portuguese):
Street, Street, Situation esc:, cut-line, Ground floor, Esc .:, Scale title, Scale level quota, Area scale environment, Scale legend, Scale level quota, Internal scale scales, Scale rental location, Qd., Street, Qd., Qd., print, scale, color, White, Yellow, magenta, green, Blue, Cyan, color, Red, Print mode, feather, Black, scale, paper, thickness, color, color, color, color, color, color, Type suggestion, Letter sizes for design, Suggestion for plant, Of situation, Feather setting, For printing, Texts, Texts called, View, Texts, Texts called, View, Texts, Texts called, View, Texts, Texts called, View, Texts, Texts called, View, Texts, Texts called, View, Texts, Texts called, View, Texts, Texts called, View, Texts, Texts called, View, Texts, Texts called, View, Texts, Texts called, View, Texts, Texts called, View, Texts, Texts called, View, Texts, Texts called, View, Texts, Texts called, View, Texts, Texts called, View, Texts, Texts called, View, Texts, Texts called, View, Texts, Texts called, View, Texts, Texts called, View, Texts, Texts called, View, minimum, Support bars, Column sink, Bathroom examples for people with reduced mobility, Schematic drawing that complements municipal law nº of abnt, Sponsored links, Licensing analysis department, Project analysis division, minimum, Abnt., minimum, Min. Cm, Obs: bathroom sinks may only be placed inside the toilet when they do not constitute an obstacle to maneuvering the wheelchair., Min., Max., Min., Min., Bank, Min., transfer area, Area of rotation, Min. Cm, Min., Min., Min., Min. Cm, Min., Min. Cm, Min., Vertical bar, leaf:, drawing:, date:, content:, Title professional’s name create go, owner, Project author, technical manager, Avenue street block lot sector goiânia, Owner, Logo:, Architecture, single family habitation, No., Description of the pavements:, Original land area:, approval:, Post donation area, Total Construction Area:, Permeable area:, file:, Title professional’s name create go, Ground floor, Address:, drawing, date, file, leaf:, drawing:, date:, content:, Title professional’s name create go, owner, Project author, technical manager, Avenue street block lot sector goiânia, Owner, Logo:, Architecture, single family habitation, No., Description of the pavements:, Original land area:, approval:, Post donation area, Total Construction Area:, Permeable area:, file:, Title professional’s name create go, Ground floor, Address:, drawing, date, file, leaf:, drawing:, date:, content:, Title professional’s name create go, owner, Project author, technical manager, Avenue street block lot sector goiânia, Owner, Logo:, Architecture, single family habitation, No., Description of the pavements:, Original land area:, approval:, Post donation area, Total Construction Area:, Permeable area:, file:, Title professional’s name create go, Ground floor, Address:, drawing, date, file, Xxx, Reviewer:, Xxx, date:, subject matter:, Xxx, scale:, Xxx, leaf:, title:, Xxx, technical manager:, Xxx, client:, Xxx, Reviewer:, Xxx, date:, subject matter:, Xxx, scale:, Xxx, leaf:, title:, Xxx, technical manager:, Xxx, client:
Raw text data extracted from CAD file:
| Language | Portuguese |
| Drawing Type | Block |
| Category | Drawing with Autocad |
| Additional Screenshots |
 |
| File Type | dwg |
| Materials | |
| Measurement Units | |
| Footprint Area | |
| Building Features | Car Parking Lot |
| Tags | autocad, block, cad, DWG, format, formats, leaves, normas, normes, sheet, SIGNS, standards, template |
