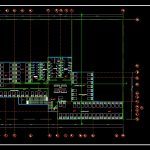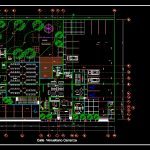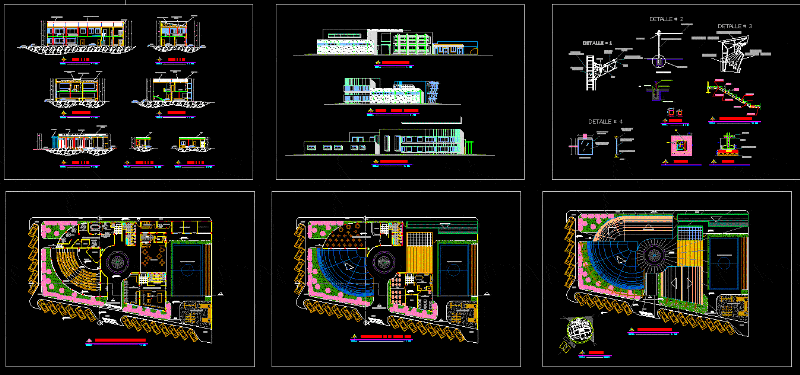Shelter For Hospital DWG Block for AutoCAD

Design focused to service families with low income people hospitalized in the city civil hospital tamaulipas
Drawing labels, details, and other text information extracted from the CAD file (Translated from Spanish):
rosales, folded, mendez, ocampo, venustiano carranza, fermin legorreta, pharmacy, borja, purex, hospital, civil, oxxo, land, university la salle, victoria., north, location :, name of the plane :, no. of plan :, project :, advisor :, shelter for the civil hospital, material :, date :, mts., dimension :, scale :, ricardo adrian tovar ramirez, designer :, architectural plant, location sketch :, orientation :, symbology :, area chart, key :, arq.edgar javier honorato barrientos, workshop, architecture vi, area :, high floor, level, axis, finished floor level, line of axes, terrain limit, level change, location of the land, calle venustiano carranza between, calle rosales and calle doble, ground floor, npt
Raw text data extracted from CAD file:
| Language | Spanish |
| Drawing Type | Block |
| Category | City Plans |
| Additional Screenshots |
  |
| File Type | dwg |
| Materials | Other |
| Measurement Units | Metric |
| Footprint Area | |
| Building Features | Deck / Patio |
| Tags | autocad, block, city, city hall, civic center, civil, community center, Design, DWG, families, Hospital, income, people, service, shelter |








