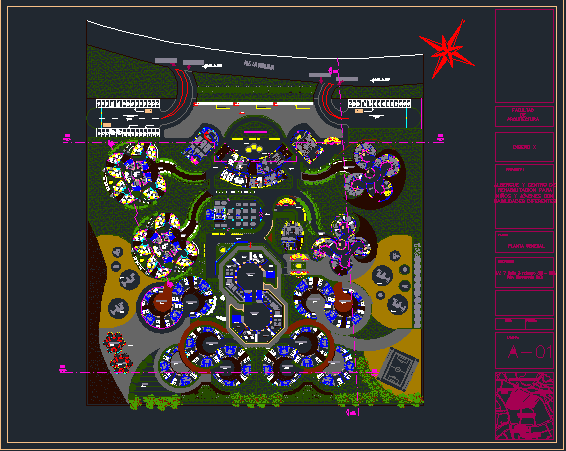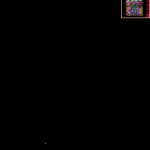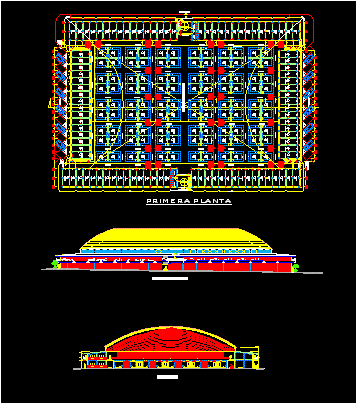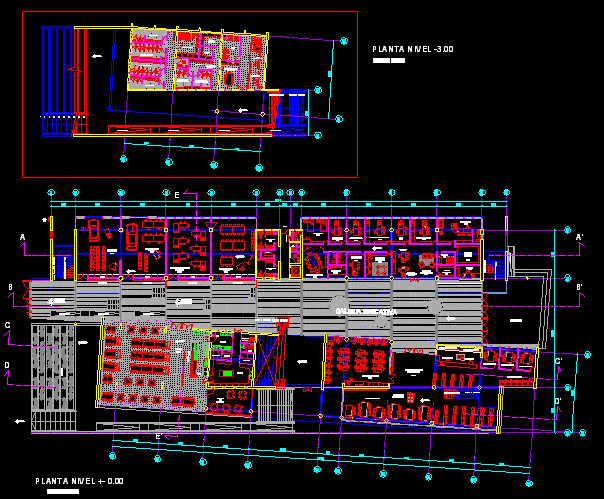Shelter And Rehabilitation Centre DWG Plan for AutoCAD

A place that provides adequate and comfortable spaces for children and Youth with Skills Difetentes. Plan of the set.
Drawing labels, details, and other text information extracted from the CAD file (Translated from Spanish):
pergola plant, mall, central square, npt, box, appointments, waiting room, entrance hall, ss.hh men, file, social worker, t room, v, ss.hh children, ss.hh girls, room study, meeting room, administration, address, secretary, reception, safe, ss.hh women, treasury, accounting, living, topical, urinary, occupational therapy, language therapy, behavior therapy, psychomotor, learning therapy, early stimulation, sensoperceptual stimulation, gymnastics, men’s dressing, hippotherapy, massage room, dressing rooms, headquarter, physiotherapy, women’s dressing, hydrotherapy, hydro-massage pool, general medicine, traumatology, psychiatry, psychology, pediatrics, neuropediatrics, dentistry, x-ray, resonance magnetic, sum, exit escape, kitchenet, tables area, bar, storage, kitchen, ss.hh men, ss.hh women, cafeteria, bedroom, chapel, bathroom, baptistery, sacristy, altar, cl., deposit, dining room, ss.hh, room e xposicion, dance workshop, painting workshop, women, bakery, men, mirror, hall, classrooms, safe shelter, water fall, shelter, av. la molina, pedestrian entrance, clinics, workshops, rooms, therapy, garden, mini farm, shelter and rehabilitation center for children and young people with different skills, project:, plane :, location :, date :, esc :, lamina :, riding, school, ca. the tap, ca.santa marta, ca. canada, jr. the haras, ca. Mount King, ca. monte azul, jr. Monte Verde, ca. the section, c.a. the top, ca. mount white, pj. monte umbroso, jr. beautiful horizon, pj. el morro, ca. the retreat, ca. Black Forest, ca. Monte Real, ca. the summit, ca. the return, jr. the canada, jr. bel air, ca. michelin, military, horse club, acequia, av. melgarejo, ca. the firs, ca. the willow, parish, ca. roundabout, ca. the portals, jr. La Coruña, ca. arosa, ca. bayona, meadow ugarteche, alam. manuel, av. raul, ferrero rebagliati, jr. mount beautiful, rinconada, high, low, asoc. new wind, the willow, of the rinc., the portals, general plant
Raw text data extracted from CAD file:
| Language | Spanish |
| Drawing Type | Plan |
| Category | Hospital & Health Centres |
| Additional Screenshots |
 |
| File Type | dwg |
| Materials | Other |
| Measurement Units | Metric |
| Footprint Area | |
| Building Features | Garden / Park, Pool, Deck / Patio |
| Tags | abrigo, adequate, autocad, centre, children, DWG, geriatric, place, plan, rehabilitation, REHABILITATION CENTER, residence, shelter, spaces, youth |








