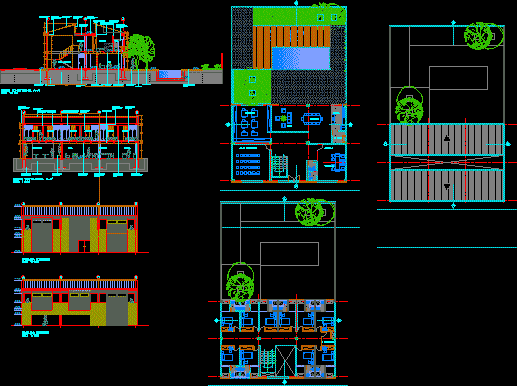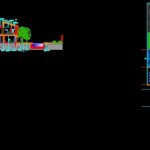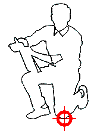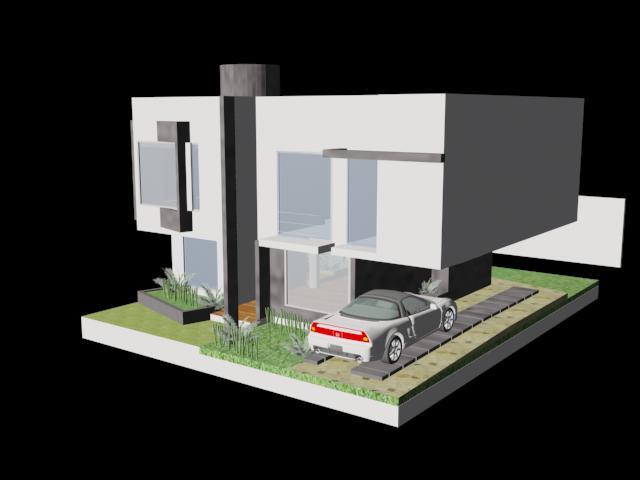Shelter For Teachers DWG Section for AutoCAD

Plants – Sections – Facades from refuge for teachers
Drawing labels, details, and other text information extracted from the CAD file (Translated from Spanish):
multipurpose room, library, living room, kitchen, c. toilet, i. electrical, alcove, wc, hallway, access hall, cast-in-place concrete gutter, reinforced concrete square footing, ecological adoquin for exteriors, compacted terrain, cedar upper ventilation grille door, cast-in-place cast-in-place concrete wall, sky false in plaster panel painted white vinyl, african tulip, acacia rubina, waterproof reinforced concrete slab, concrete block wall in plain finish, cedar door with shutter in upper wood, wall in concrete block reinforced with smooth finish in sight, beam in concrete reinforced with smooth finish in sight, university san buenaventura – cali, faculty of architecture, residence of teachers, projects vi, duvan andres yepes, final delivery
Raw text data extracted from CAD file:
| Language | Spanish |
| Drawing Type | Section |
| Category | Schools |
| Additional Screenshots |
 |
| File Type | dwg |
| Materials | Concrete, Wood, Other |
| Measurement Units | Metric |
| Footprint Area | |
| Building Features | Deck / Patio |
| Tags | autocad, College, DWG, facades, library, plants, refuge, school, section, sections, shelter, university |








