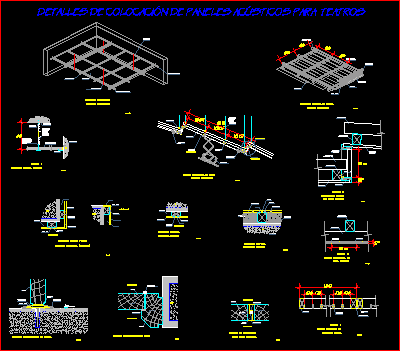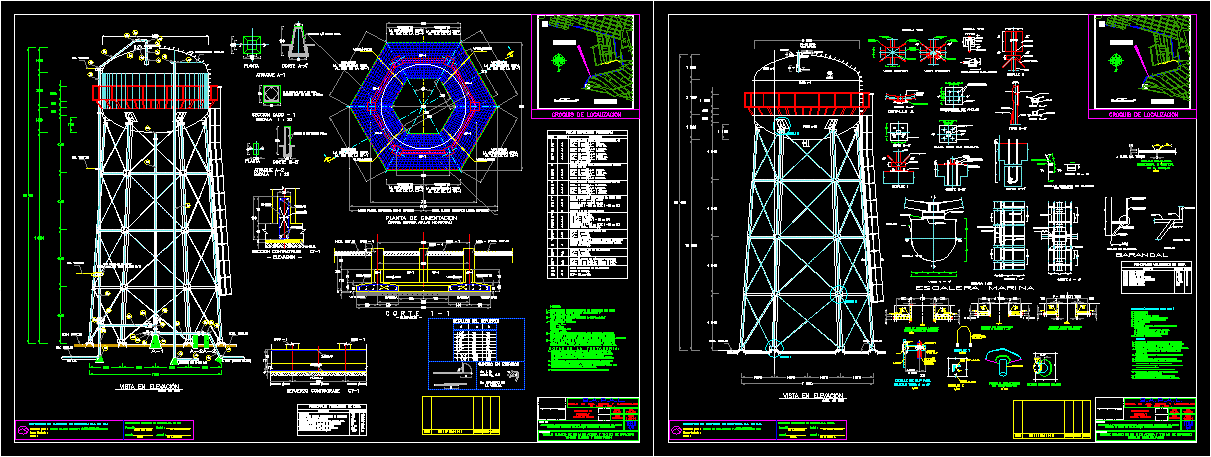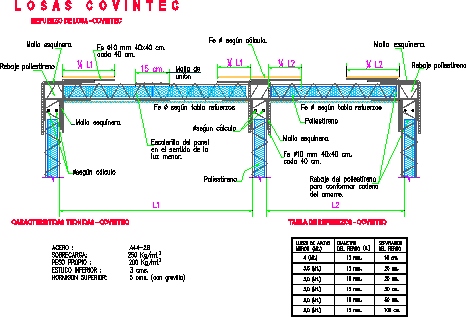Shoe DWG Section for AutoCAD
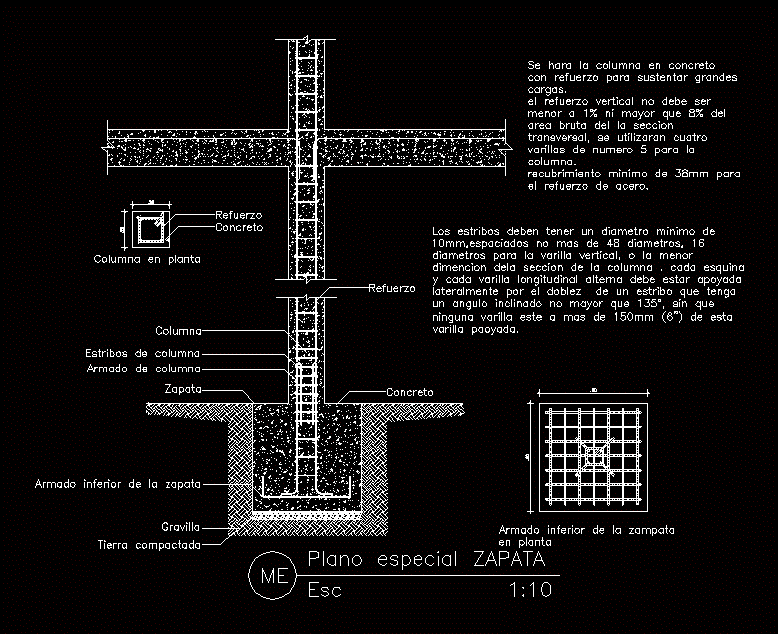
Representation of a shoe in section showing construction details; description of materials; armed; bearing elements and the structure shown by their joints respctivos cuts in detail in a conventional shoe use.
Drawing labels, details, and other text information extracted from the CAD file (Translated from Spanish):
shoe, column arming, gravel, lower arm of zampata in plant, column stirrups, compacted earth, column, lower arm of the shoe, the concrete column will be made with reinforcement to support large loads. the vertical reinforcement should not be less or greater than the gross area of the section, four rods of number for the column will be used. minimum coating for steel reinforcement., the stirrups must have a minimum diameter of no more than diameters for the rod the smaller dimension of the section of the column each corner each alternate longitudinal rod must be supported laterally by the fold of a stirrup having a sloped angle no greater than without any rod more than this paoyade rod., column in plan, reinforcement, concrete, reinforcement, special plane zapata, esc
Raw text data extracted from CAD file:
| Language | Spanish |
| Drawing Type | Section |
| Category | Construction Details & Systems |
| Additional Screenshots |
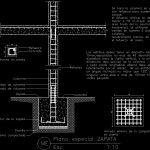 |
| File Type | dwg |
| Materials | Concrete, Steel |
| Measurement Units | |
| Footprint Area | |
| Building Features | |
| Tags | armed, autocad, bearing, construction, construction details section, cut construction details, description, details, DWG, foundations, materials, representation, section, shoe, showing |



