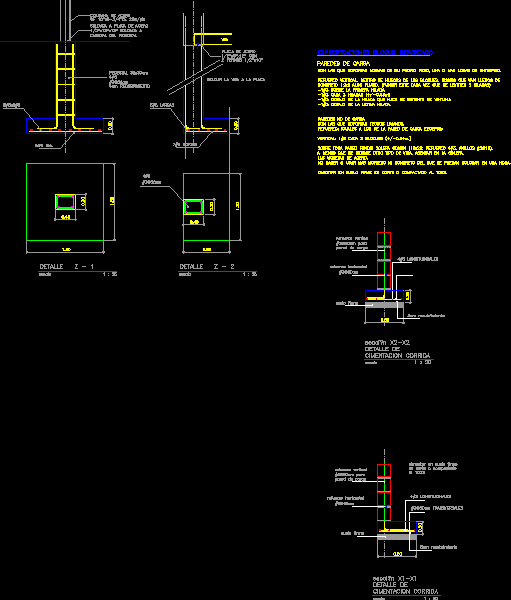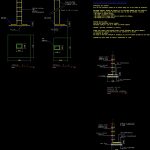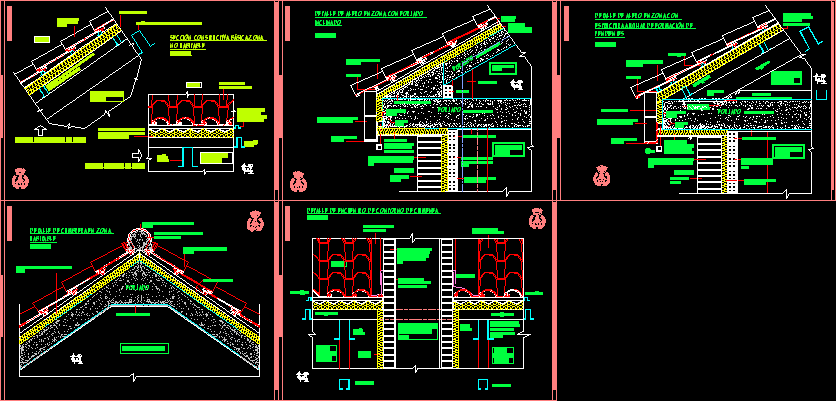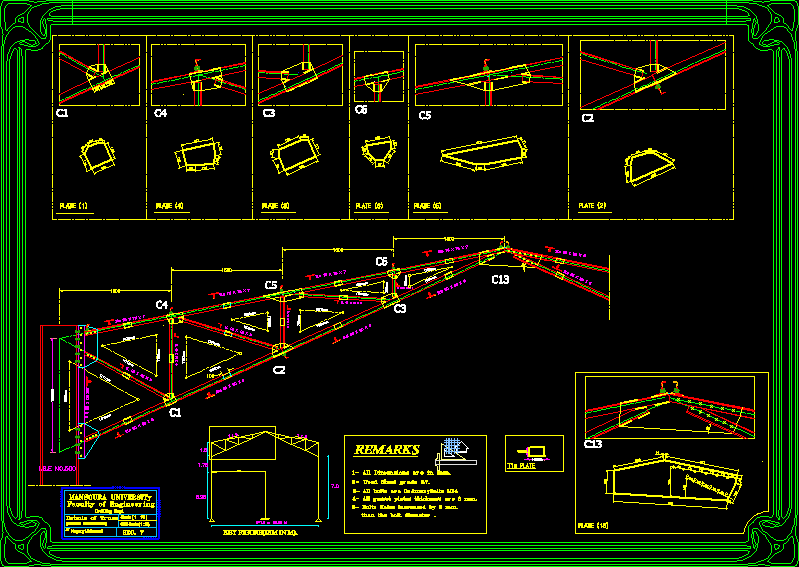Shoes DWG Detail for AutoCAD

Details of shoes
Drawing labels, details, and other text information extracted from the CAD file (Translated from Spanish):
rec., cement on firm ground in compacted cut at, unless another type of beam is indicated. settle in the, over all wall cast common sill reinforcement rings, Do not use more mortar or concrete than can be placed in an hour., vertical: each blocks, reinforcement: equal those of the load wall except:, non-loading walls, every course, are those that support in addition to their own a more mezzanine slabs., concrete something fluid. this every time they get up, vertical reinforcement. inside holes of the same ones that are full of, under the course that makes window swing., under the last row., They are the ones that support light roofs., on the first course., reinforced block specifications, load walls, detail, scale, the steel joists., covering, pedestal, pedestal head, welded, welded steel plate, steel column, long, short, scale, beam, Steel plate, with, bolts, weld the beam the plate, detail, firm ground, covering, horizontal reinforcement, vertical reinforcement, for, loading wall, cement on firm ground, in compacted cut, foundation run, detail of, scale, firm ground, covering, horizontal reinforcement, vertical reinforcement, for, loading wall, transversal, longitudinal, section, longitudinal, foundation run, detail of, scale, section
Raw text data extracted from CAD file:
| Language | Spanish |
| Drawing Type | Detail |
| Category | Construction Details & Systems |
| Additional Screenshots |
 |
| File Type | dwg |
| Materials | Concrete, Steel, Other |
| Measurement Units | |
| Footprint Area | |
| Building Features | |
| Tags | autocad, base, DETAIL, details, DWG, FOUNDATION, foundations, fundament, shoes |








