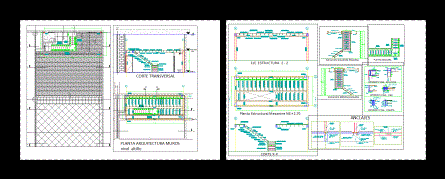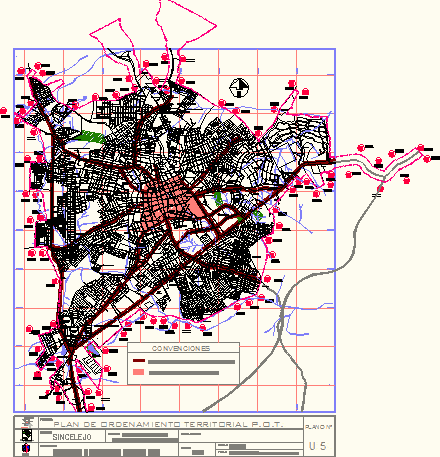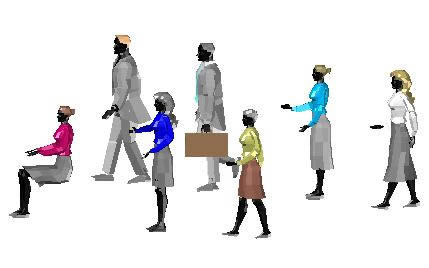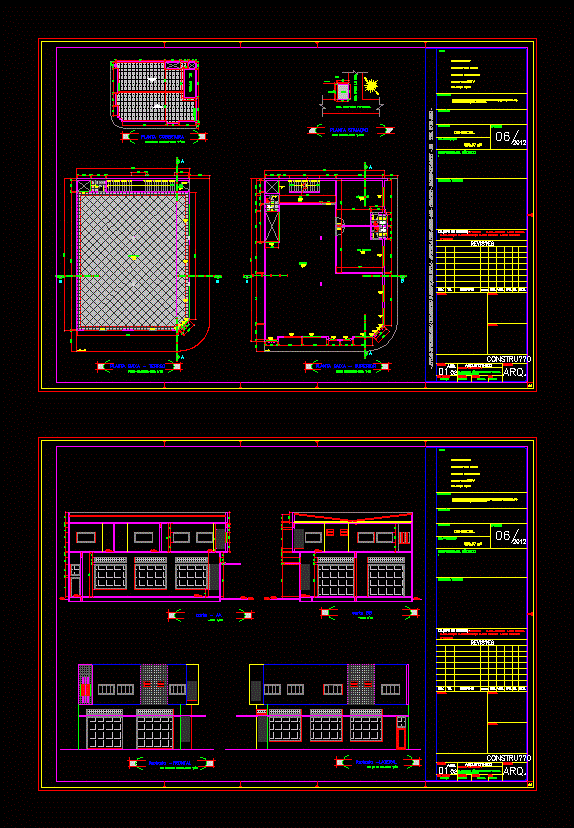Shop – Store DWG Block for AutoCAD

Estructural y detalles mezanine
Drawing labels, details, and other text information extracted from the CAD file (Translated from Spanish):
Collaborating architects, revised, date, scale, client, location, version, content, project, modifications, calculator, nplane, nproy, city, country, falabella, reviewed, jproy, la martina, stand alone, plants and cuts, structural, mezzanine , mezzanine and ladder, fontanar chia, colombia, felipe vera, cellar, joist, lift left ladder, right ladder lift, ladder plant, gualdera, beam – joist connection, bottom view, beam – beam connection, beam – column connection, cut x – x, anchorage, anchor bolt, joist in concrete, base plate, column, epoxy adhesive, mezzanine floor, floor architecture walls, cross section, dressing room, mezzanine level, mezzanine structure, existing local, longitudinal section, structural floor, local boundary , sales room, corridor walk-in wardrobes, mezzanine, anchors, plant architecture walls attic level, court xx
Raw text data extracted from CAD file:
| Language | Spanish |
| Drawing Type | Block |
| Category | Retail |
| Additional Screenshots |
 |
| File Type | dwg |
| Materials | Concrete, Other |
| Measurement Units | Metric |
| Footprint Area | |
| Building Features | |
| Tags | agency, autocad, block, boutique, detalles, DWG, estructural, Kiosk, mezanine, Pharmacy, Shop, store |







