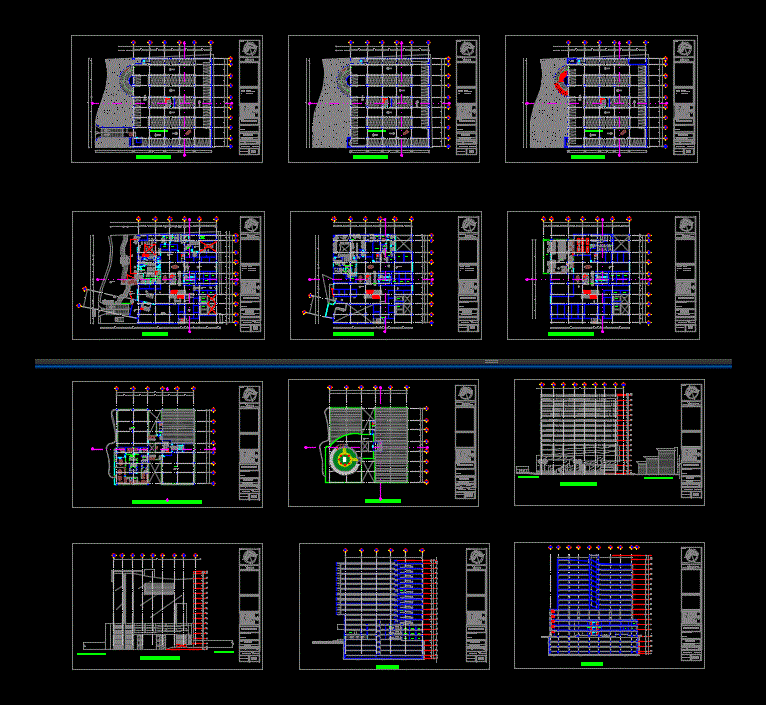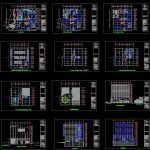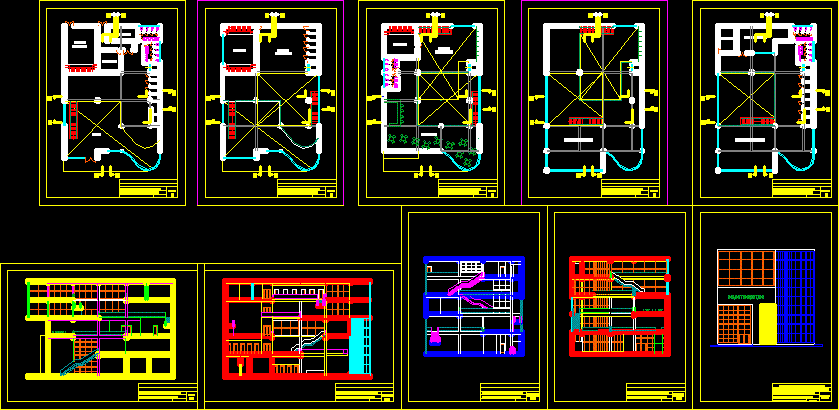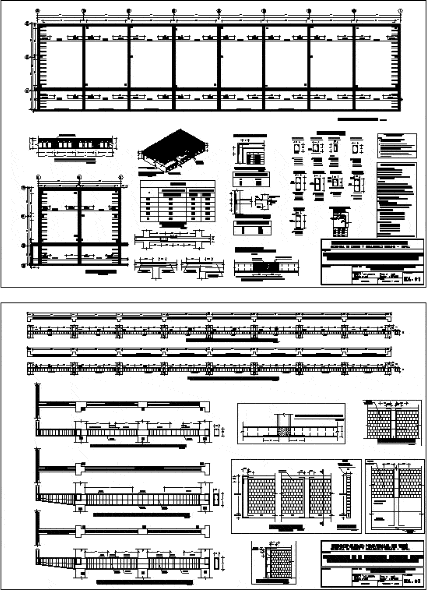Shopping Arcade DWG Block for AutoCAD

Plants – cuts and facade
Drawing labels, details, and other text information extracted from the CAD file (Translated from Spanish):
center, training, futbol, san jorge, av de la iman, s alejandro, peripheral ring, jade, opalo, pearl, rubi, topaz, turquoise, sapphire, via garnet, emerald, via alejandrina, via circon, via coral , p cantil, pablo de la llave, coscomate, l oliva, m solorzano, ochoterena, losgeles, los, melb, santa ursula, mucino, rcnda de los, continents, clark flowers, avery brundage, pierre de coubertin, aponecas, chicaras , jeculmes, basopas, butacaris, rcnda, gojoles, writers, painters, of the, coins, rcnda de, macondo, the poets, characters, the games, colonial, the lakes, precolombina rcnda, cto diamonds, circuit diamonds, san guillermo, av freedom, comoporis, eudevas, xiximes, av stadium azteca, jovas, pluton, saturno, jupiter, mars, venus, land, roundabout, church, san agustin, caves, central, moctezuma, land and freedom, the cross , v warrior, morelos, cardenas, cuauhtemoc, juarez, fco villa, cda b., and, achiutla, quarry, prol del rio, cda emiliano, zapata, cuauhnochtli, kitchen, bar, diners, financial center, reception, waiting room, computers, boxes, emergency exit, runs, tapanco, empty, attention room, profitable premises, bank, library, gallery, vault, dining room, ATMs, manager, bathroom, dressing room, men, warehouse, cashier, counter, stationery, fountain, water mirror, covered projection, flown projection, empty projection, pumping room, lift truck, service yard, terrace, office, cheff, plant low, emergency plant, unloading yard, substation, general warehouse, workshop workshop, machine room, elevator cars, room, monitoring, women, boss, employees, sanitary women, sanitary men, parking, notes, graphic scale:, north :, meters, design:, plants, plane:, scale:, dimension:, meters, date:, architectural, key:, owner:, project:, commercial, symbology, location sketch, projected and made:, gabri the santiago valenzuela, location: av. Great south, green area, built surface, drawers by level, great south, access plaza, first level floor, administration, accountant, assistant director, director, room, meetings, second level floor, commercial premises, plant type third and fourth level , meats, refrigerator, fish, freezer, dry, utensils, ground level level plant, coffee area, toilet, hall, rooftop plant, level fifteenth floor level, president, managers, boardroom, projection room, partner, site , office, lawyers, copies, file, facade, main, main facade, blue cross cooperative, scl, pharmacy san paul, court a – a ‘, back facade, scale models, plotting, copies, administrative warehouse, presidents, cartoonists, chief project, human resources, administration, architects, sanitary, cistern, rainwater, perspectives
Raw text data extracted from CAD file:
| Language | Spanish |
| Drawing Type | Block |
| Category | Retail |
| Additional Screenshots |
 |
| File Type | dwg |
| Materials | Other |
| Measurement Units | Metric |
| Footprint Area | |
| Building Features | Garden / Park, Deck / Patio, Elevator, Parking |
| Tags | autocad, block, commercial, cuts, DWG, facade, mall, market, passage, plants, shopping, square, supermarket, trade |







