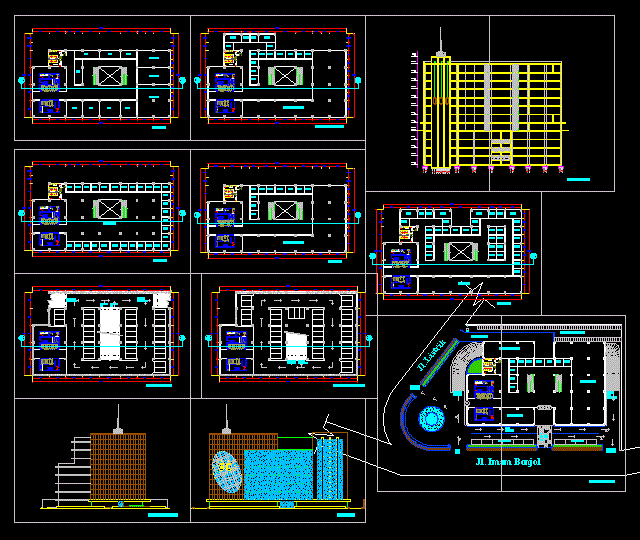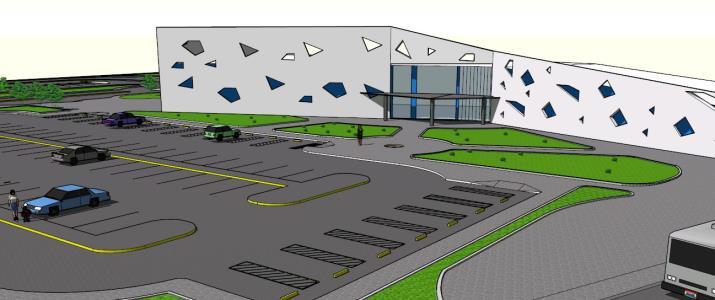Shopping Center Concept DWG Block for AutoCAD
ADVERTISEMENT

ADVERTISEMENT
This shopping center is still a concept; next will post the better one…
Drawing labels, details, and other text information extracted from the CAD file (Translated from Indonesian):
floor, ground, plain roof, presurized fan, elevator mechine room, top, roof deck, ground level, ground floor, jl. electricity, jl. imam protruding, out, loading dock, drop off lane, taxi parking, pedestrian lane, motorbike parking, entering the basement, out of the basement, lobby freight elevator and fire, asl, trash bin, up, enter from ground floor, to ground floor, electric and telephone line shaft, shaft plumbing, ctbf, supermarket, janitor room, male toilet, female toilet, office manager, playing area, retail, bookstore, department store, ground floor plan, electronic center, restaurant, cafe, food court, stand, right side view, front view, a – a piece
Raw text data extracted from CAD file:
| Language | Other |
| Drawing Type | Block |
| Category | Retail |
| Additional Screenshots |
 |
| File Type | dwg |
| Materials | Other |
| Measurement Units | Metric |
| Footprint Area | |
| Building Features | Garden / Park, Deck / Patio, Elevator, Parking |
| Tags | autocad, block, building, center, commercial, concept, department, DWG, mall, market, post, shopping, store, supermarket, trade |







