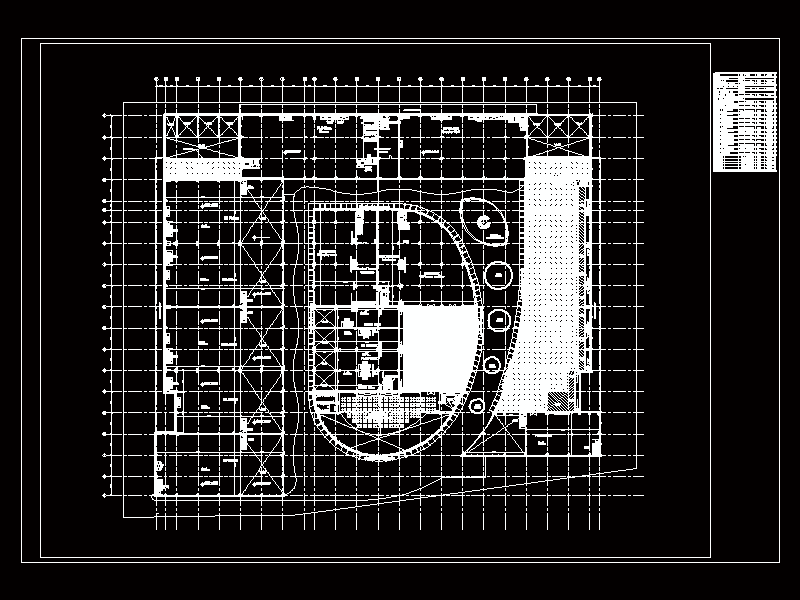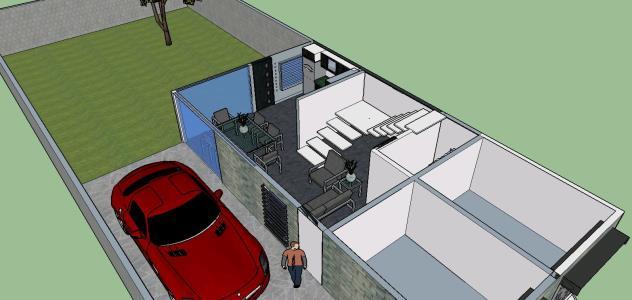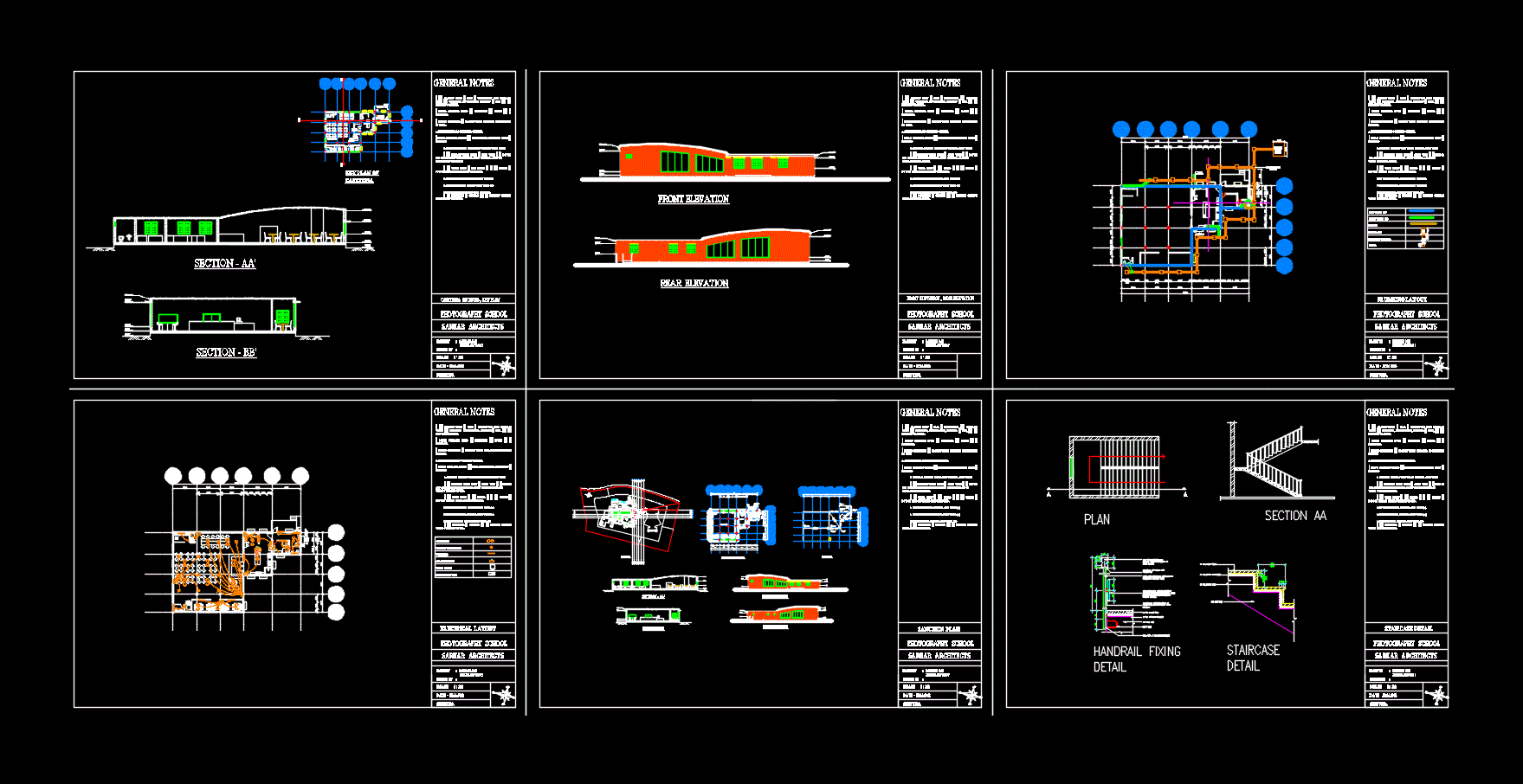Shopping Center DWG Block for AutoCAD
ADVERTISEMENT

ADVERTISEMENT
Planta – dimensiones – designaciones
Drawing labels, details, and other text information extracted from the CAD file:
external landlord, plant area, casino, access deck below, food court seating, area, kids play area, wifi zone and bar, outdoor seating area, outdoor cafe seating, snooker hall, landlord external, gutter line, void, plant deck, ridge line, access staircase, zone, staircase, service shaft, low level glass canopy, toilet zone, landlord, service riser in, ceiling, access, ladder, louvres, preformed gutter, room, floor, walls, latex, casino hall, gresstiles, casino official rooms, kids zone mezzanine, wifi zone mezzanine, food court seating area, terrace, suspended, mezzanine, planted roof, by separate project, klub mezzanine
Raw text data extracted from CAD file:
| Language | English |
| Drawing Type | Block |
| Category | Retail |
| Additional Screenshots |
 |
| File Type | dwg |
| Materials | Glass, Other |
| Measurement Units | Metric |
| Footprint Area | |
| Building Features | Deck / Patio, Pool |
| Tags | autocad, block, center, commercial, DWG, mall, market, planta, shopping, supermarket, trade |







