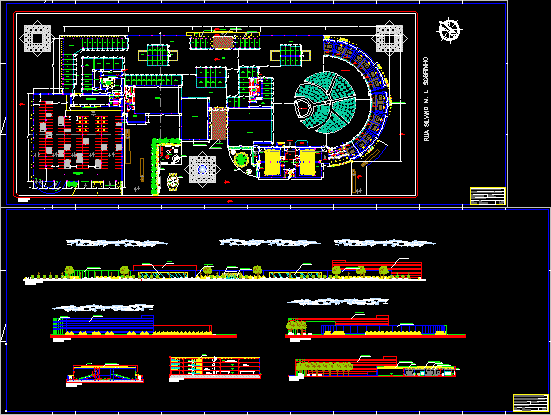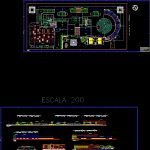Shopping Center DWG Block for AutoCAD

Shopping Center
Drawing labels, details, and other text information extracted from the CAD file (Translated from Portuguese):
wenceslau street a. santos, street pio xii, shark, road, terminal, street silvino m. l. nephew, american stores, show play, cold spot, casas bahia, cinemais, marisa, dry litter chamber, projection metal roof, mobile generator set, wet garbage dump, grass, renner, docks, microwave, fountain, store, parking lot , exit parking, goes up, down, san. male, san. female, loading and unloading, parking, event space, movement, lounge, place for advertisement, box, exit, bomboniere, box office, hall, san. more. female sand sand concrete play ground grass secondary entrance main entrance mall ramp wood pergolas of palm trees entrance hall cloakroom maintenance deposit kitchen dining hall winter garden ,,,,, elevator, well of light, ladder, play ground, anchor store, entrance service, female, sanitary, male, tel. public, food court, entrance cinema, toilets, service exit, pedestrian walkway, glazed front, wooden pergolas, automatic glass door, volume parking, cinema volume, shopping center, parking ramp, cinema room, roof in structure metal, gypsum recess, gypsum partitions, fixed glass, platibanda, ramp, scale, plank, architectural vi, design, indicated, southern university of santa catarina, academics :, eduardo domingos fogaça, fernanda menezes, teachers :, silas azevedo, date
Raw text data extracted from CAD file:
| Language | Portuguese |
| Drawing Type | Block |
| Category | Retail |
| Additional Screenshots |
 |
| File Type | dwg |
| Materials | Concrete, Glass, Wood, Other |
| Measurement Units | Metric |
| Footprint Area | |
| Building Features | Garden / Park, Elevator, Parking |
| Tags | autocad, block, center, commercial, DWG, mall, market, shopping, supermarket, trade |







