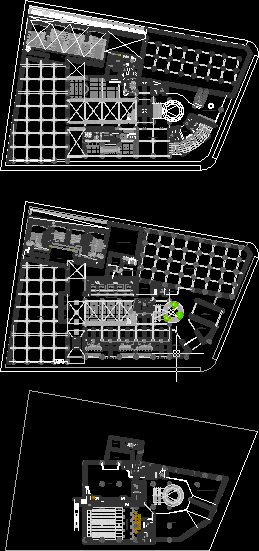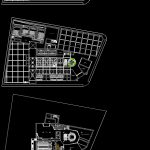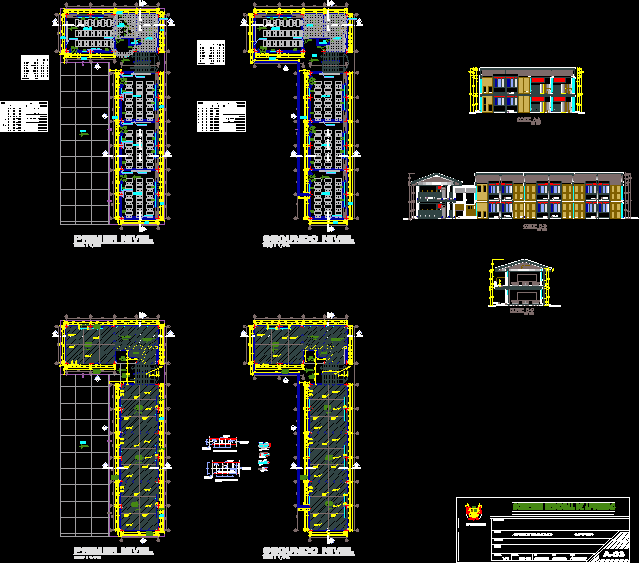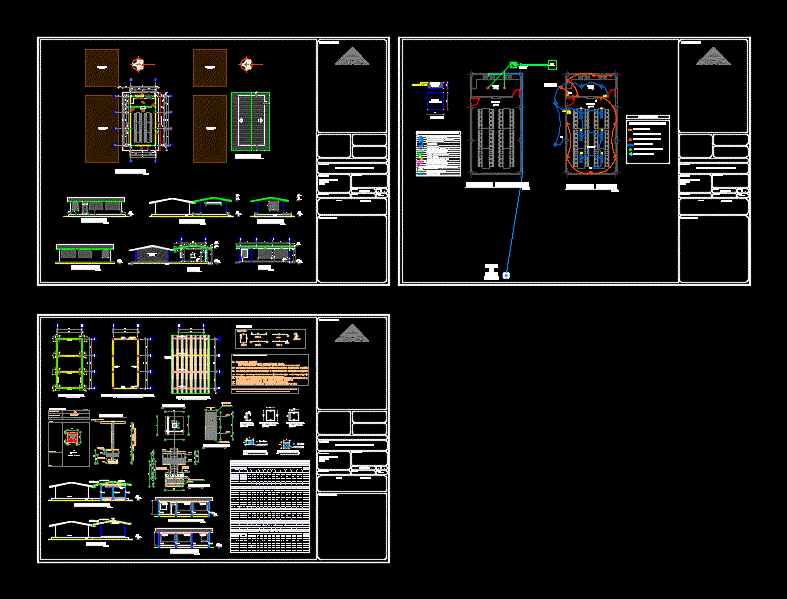Shopping Center DWG Block for AutoCAD

Shopping Center – Piura – Peru
Drawing labels, details, and other text information extracted from the CAD file (Translated from Spanish):
revised :, scale :, dimensions:, date:, abraham towers c., client :, designers :, j. j. nuñez del carmen, plano:, architecture, second level, commercial center, pre-project, m. l. lion chappa, block, esc, scroll lock, caps lock, num lock, ent, ctrl, int, blo, end, sup, ins, ini, alt, ss hh, bowling alleys, escape, tables area, attention bar , income, bowling, dep., manager, reception, attention, deposit, dressing rooms, basement architecture, kitchen, pantry, cleaning, mant., water cistern, drainage cistern, garbage, pumps, hydropneumatic, drainage, electrical substation, management , general escape, casino, bar – chopper, ticket office, pastry shop, bar, administ., trade, wines, dressing room, sshh, children games, supply passage, fast food court, gallery area, agency, travel, store of, clothes for women, clothes for men, gifts and florist, nursery, bakery, telephony, special events hall, multiplexes, confectionery, administration, general services area, employees area, promenade, vip room, restaurant, box, aerobics – gym, showers – changing rooms, dietary restaurant, beauty salon – spa, ice cream shop , playground – video games, ups parking, disco, architecture first level
Raw text data extracted from CAD file:
| Language | Spanish |
| Drawing Type | Block |
| Category | Retail |
| Additional Screenshots |
 |
| File Type | dwg |
| Materials | Other |
| Measurement Units | Metric |
| Footprint Area | |
| Building Features | Garden / Park, Deck / Patio, Parking |
| Tags | autocad, block, center, commercial, DWG, mall, market, PERU, piura, shopping, supermarket, trade |







